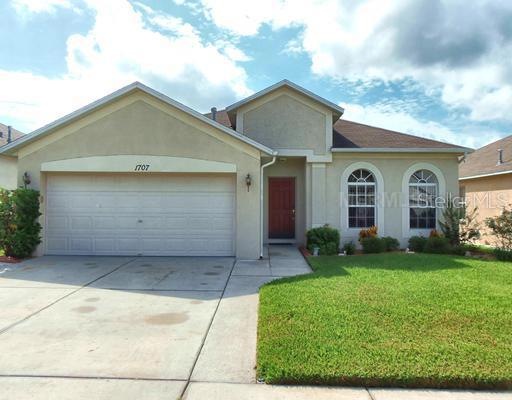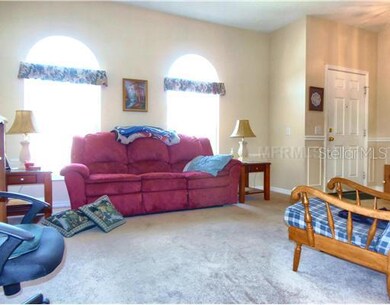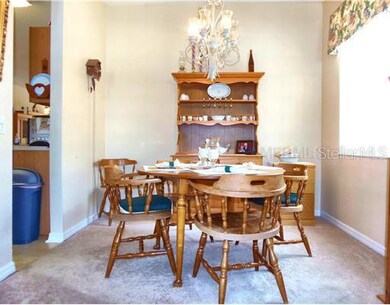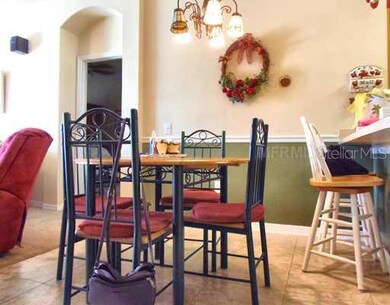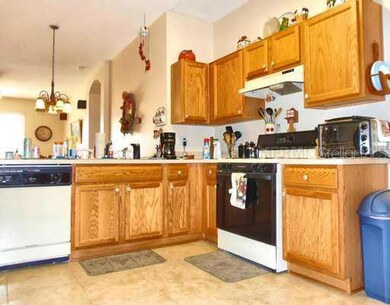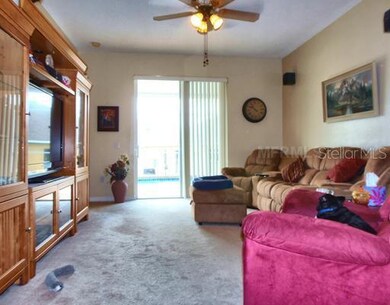
1707 Open Field Loop Brandon, FL 33510
Lakeview Village NeighborhoodHighlights
- Access To Lake
- Pond View
- Formal Dining Room
- Private Pool
- Deck
- Enclosed patio or porch
About This Home
As of October 2012Welcome home to this CHARMING home in the middle of the it all in desirable North Brandon area. From the moment the car pulls up you will notice the well maintained yard and landscaping and be drawn into this lovely home! This 4 bedroom, 2 bath, 2 car garage, pool home with wonderful pond views calls you inside to take a look. Upon entering, become embraced by the open space of the formal living area, perfect for all your belongings. The large windows brighten up the space and give it an airy feel. The formal dining area will be perfection in the gathering of friends or family. The kitchen is open and spacious and has been perfectly maintained; containing enough cabinetry for EVERYTHING! The master bedroom is large and open with an abundance of closet space. The master bath is wonderful with double sink vanity area, stand up shower, and separate garden tub. The spare bedrooms are a welcome addition to this home with space that is flexible enough to accommodate even the largest of furniture with ease. Out back, enjoy the WONDERFUL brick paver patio space normally reserved for homes in a much higher price range. The paver patio surrounds an inviting pool perfect for enjoying the warm Florida weather year round. Morning coffee and evening barbeques will be your new time to relax! Other bonuses include: access to 65 acre lake, tankless gas water heater, indoor laundry room, quick access to shopping, dining, I-75, I-4, downtown Tampa, and more!
Last Buyer's Agent
Jeremy Wharton
REVOLUTION REAL ESTATE License #3160735
Home Details
Home Type
- Single Family
Est. Annual Taxes
- $2,204
Year Built
- Built in 2001
Lot Details
- 5,502 Sq Ft Lot
- Lot Dimensions are 50.0x110.0
- Landscaped with Trees
- Property is zoned PD-MU
HOA Fees
- $13 Monthly HOA Fees
Parking
- 2 Car Attached Garage
Home Design
- Slab Foundation
- Shingle Roof
- Block Exterior
- Stucco
Interior Spaces
- 1,805 Sq Ft Home
- Ceiling Fan
- Sliding Doors
- Formal Dining Room
- Pond Views
Kitchen
- Oven
- Dishwasher
- Disposal
Flooring
- Carpet
- Ceramic Tile
Bedrooms and Bathrooms
- 4 Bedrooms
- Walk-In Closet
- 2 Full Bathrooms
Home Security
- Security System Owned
- Fire and Smoke Detector
Pool
- Private Pool
- Spa
Outdoor Features
- Access To Lake
- Deck
- Enclosed patio or porch
Schools
- Colson Elementary School
- Mclane Middle School
- Armwood High School
Utilities
- Central Heating and Cooling System
- Tankless Water Heater
- Water Softener is Owned
- Cable TV Available
Community Details
- University Properties 813 980 1000 Association
- Lakeview Village Section I Subdivision
- The community has rules related to deed restrictions
Listing and Financial Details
- Visit Down Payment Resource Website
- Legal Lot and Block 000210 / 000004
- Assessor Parcel Number U-09-29-20-29B-000004-00021.0
Ownership History
Purchase Details
Home Financials for this Owner
Home Financials are based on the most recent Mortgage that was taken out on this home.Purchase Details
Home Financials for this Owner
Home Financials are based on the most recent Mortgage that was taken out on this home.Purchase Details
Home Financials for this Owner
Home Financials are based on the most recent Mortgage that was taken out on this home.Similar Homes in Brandon, FL
Home Values in the Area
Average Home Value in this Area
Purchase History
| Date | Type | Sale Price | Title Company |
|---|---|---|---|
| Warranty Deed | $155,000 | Hillsborough Title Llc | |
| Warranty Deed | $136,000 | -- | |
| Warranty Deed | $128,600 | -- |
Mortgage History
| Date | Status | Loan Amount | Loan Type |
|---|---|---|---|
| Previous Owner | $56,000 | Credit Line Revolving | |
| Previous Owner | $36,750 | Unknown | |
| Previous Owner | $136,000 | VA | |
| Previous Owner | $122,100 | New Conventional |
Property History
| Date | Event | Price | Change | Sq Ft Price |
|---|---|---|---|---|
| 05/15/2023 05/15/23 | Rented | $2,475 | 0.0% | -- |
| 04/17/2023 04/17/23 | Under Contract | -- | -- | -- |
| 04/07/2023 04/07/23 | For Rent | $2,475 | 0.0% | -- |
| 06/16/2014 06/16/14 | Off Market | $155,000 | -- | -- |
| 10/12/2012 10/12/12 | Sold | $155,000 | 0.0% | $86 / Sq Ft |
| 10/03/2012 10/03/12 | Pending | -- | -- | -- |
| 08/09/2012 08/09/12 | For Sale | $155,000 | -- | $86 / Sq Ft |
Tax History Compared to Growth
Tax History
| Year | Tax Paid | Tax Assessment Tax Assessment Total Assessment is a certain percentage of the fair market value that is determined by local assessors to be the total taxable value of land and additions on the property. | Land | Improvement |
|---|---|---|---|---|
| 2024 | $5,579 | $284,507 | $72,072 | $212,435 |
| 2023 | $5,407 | $291,196 | $68,640 | $222,556 |
| 2022 | $5,039 | $290,467 | $57,200 | $233,267 |
| 2021 | $4,471 | $222,512 | $40,040 | $182,472 |
| 2020 | $4,117 | $204,700 | $34,320 | $170,380 |
| 2019 | $4,262 | $197,711 | $34,320 | $163,391 |
| 2018 | $4,147 | $191,258 | $0 | $0 |
| 2017 | $3,849 | $172,572 | $0 | $0 |
| 2016 | $3,681 | $161,713 | $0 | $0 |
| 2015 | $3,541 | $151,465 | $0 | $0 |
| 2014 | $3,375 | $144,604 | $0 | $0 |
| 2013 | -- | $128,804 | $0 | $0 |
Agents Affiliated with this Home
-
Laura Hutchison
L
Seller's Agent in 2023
Laura Hutchison
INVITATION HOMES REALTY LLC
(813) 257-0126
-
Sandi Nielsen
S
Buyer's Agent in 2023
Sandi Nielsen
INVITATION HOMES REALTY LLC
(813) 257-0126
-
Andrew Duncan

Seller's Agent in 2012
Andrew Duncan
LPT REALTY LLC
(813) 359-8990
4 in this area
2,054 Total Sales
-
J
Buyer's Agent in 2012
Jeremy Wharton
REVOLUTION REAL ESTATE
Map
Source: Stellar MLS
MLS Number: T2530960
APN: U-09-29-20-29B-000004-00021.0
- 1652 Open Field Loop
- 1621 Crossridge Dr
- 1705 Cinnabar Ct
- 1753 Open Field Loop
- 1755 Open Field Loop
- 1945 Fruitridge St
- 1933 Fruitridge St
- 2007 Rain Dance Place
- 2001 Rain Dance Place
- 1218 Vinetree Dr
- 1611 Cresson Ridge Ln
- 1122 Vinetree Dr
- 11433 Weldon St
- 1720 Fruitridge St
- 2313 Palm Ave
- 1615 Loghill Place
- 1617 Dawnridge Ct
- 728 Camrose Dr
- 11047 Black Swan Ct
- 11041 Black Swan Ct
