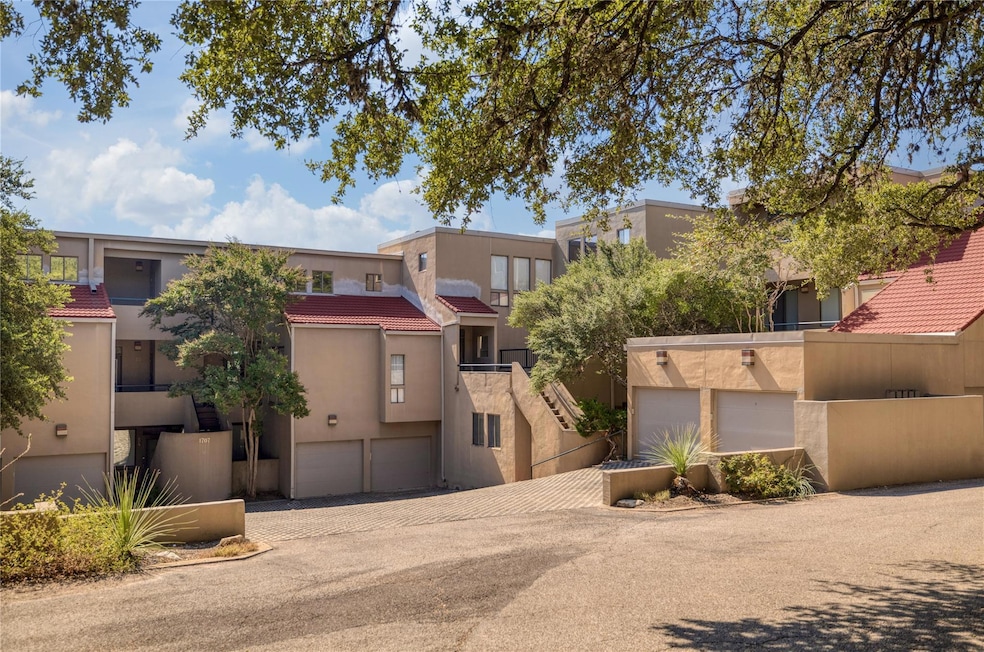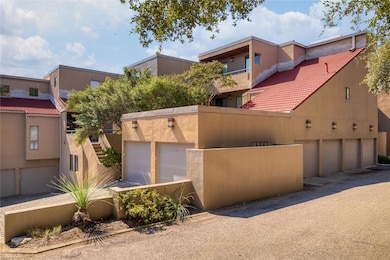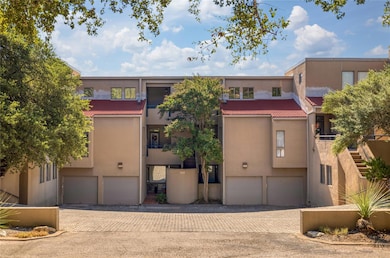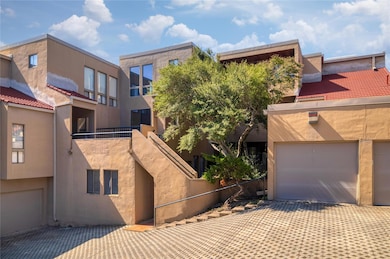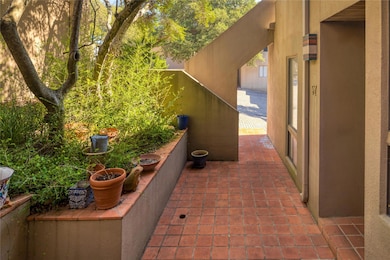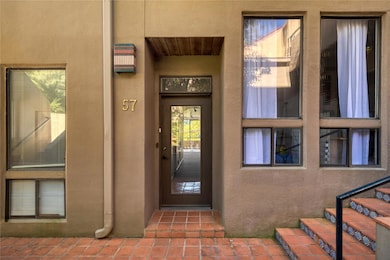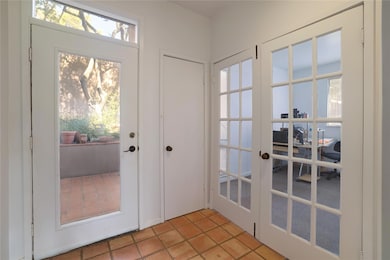1707 Spyglass Dr Unit 57 Austin, TX 78746
Barton Hills NeighborhoodEstimated payment $3,472/month
Highlights
- View of Trees or Woods
- Deck
- Built-In Double Oven
- Cedar Creek Elementary School Rated A+
- High Ceiling
- Balcony
About This Home
Welcome to this beautiful first-floor condo, ideally situated in one of Austin's most coveted locations! Enjoy the best of city living with quick access to Zilker Park, Barton Springs, UT, and Lady Bird Lake. With 2 spacious bedrooms and 2 full bathrooms, this home is thoughtfully designed for comfort and convenience. Perched above Barton Creek with breathtaking views of the Greenbelt, this condo offers tranquility and natural beauty, just minutes from downtown Austin. Located within a private, gated community, you’ll appreciate the added security and the serene setting. Residents also benefit from exclusive community amenities, including a beautifully maintained pool, all cared for by the HOA. Nestled within the highly sought-after Eanes School District, this condo is a fantastic opportunity for families or individuals alike. For nature lovers, direct access to hiking trails along Barton Creek and proximity to Zilker Park make this home a dream. Whether you're seeking Austin’s vibrant attractions or the ease of low-maintenance living, this condo truly offers the best of both worlds. Don’t miss your chance to make this exceptional property your new home!
Listing Agent
eXp Realty, LLC Brokerage Phone: (512) 632-3992 License #0624688 Listed on: 10/05/2024

Property Details
Home Type
- Condominium
Est. Annual Taxes
- $7,286
Year Built
- Built in 1981
Lot Details
- Northwest Facing Home
- Private Entrance
- Steep Slope
- Many Trees
HOA Fees
- $625 Monthly HOA Fees
Parking
- 1 Car Garage
- Garage Door Opener
Property Views
- Woods
- Park or Greenbelt
Home Design
- Slab Foundation
- Composition Roof
- Stucco
Interior Spaces
- 1,232 Sq Ft Home
- 1-Story Property
- High Ceiling
- Ceiling Fan
- Awning
- Living Room with Fireplace
- Storage
Kitchen
- Open to Family Room
- Built-In Double Oven
- Built-In Electric Range
- Dishwasher
- Disposal
Flooring
- Carpet
- Tile
Bedrooms and Bathrooms
- 2 Main Level Bedrooms
- 2 Full Bathrooms
Home Security
Accessible Home Design
- No Interior Steps
Outdoor Features
- Balcony
- Deck
Schools
- Cedar Creek Elementary School
- Hill Country Middle School
- Westlake High School
Utilities
- Central Heating and Cooling System
- High Speed Internet
Listing and Financial Details
- Assessor Parcel Number 01021305200000
- Tax Block U-12
Community Details
Overview
- Association fees include trash, water
- Habidad HOA
- Habidad Condo Amd Subdivision
Additional Features
- Community Mailbox
- Fire and Smoke Detector
Map
Home Values in the Area
Average Home Value in this Area
Tax History
| Year | Tax Paid | Tax Assessment Tax Assessment Total Assessment is a certain percentage of the fair market value that is determined by local assessors to be the total taxable value of land and additions on the property. | Land | Improvement |
|---|---|---|---|---|
| 2025 | $1,773 | $290,020 | $94,058 | $195,962 |
| 2023 | $2,193 | $448,448 | $0 | $0 |
| 2022 | $8,084 | $407,680 | $0 | $0 |
| 2021 | $8,064 | $370,618 | $110,020 | $285,600 |
| 2020 | $7,254 | $336,925 | $110,020 | $226,905 |
| 2018 | $6,882 | $309,725 | $110,020 | $199,705 |
| 2017 | $6,698 | $297,623 | $66,012 | $241,580 |
| 2016 | $6,089 | $270,566 | $66,012 | $248,482 |
| 2015 | $2,903 | $245,969 | $66,012 | $179,957 |
| 2014 | $2,903 | $238,558 | $0 | $0 |
Property History
| Date | Event | Price | List to Sale | Price per Sq Ft |
|---|---|---|---|---|
| 10/05/2024 10/05/24 | For Sale | $425,000 | -- | $345 / Sq Ft |
Source: Unlock MLS (Austin Board of REALTORS®)
MLS Number: 5134350
APN: 540551
- 1707 Spyglass Dr Unit 74
- 1707 Spyglass Dr Unit 41
- 1741 Spyglass Dr Unit 1-228
- 1741 Spyglass Dr Unit 1-323
- 1701 Spyglass Dr Unit 11
- 1719 Spyglass Dr Unit 20
- 1719 Spyglass Dr Unit 1
- 1719 Spyglass Dr Unit 14
- 1719 Spyglass Dr Unit 13
- 1719 Spyglass Dr Unit 18
- 1719 Spyglass Dr Unit 12
- 1719 Spyglass Dr
- 1719 Spyglass Dr Unit 11
- 2306 Forest Bend Dr
- 2209 Forest Bend Dr
- 2701 Bartons Bluff Ln
- 2707 Bartons Bluff Ln
- 2141 Barton Hills Dr
- 2112 Matterhorn Ln
- 2717 Bartons Bluff Ln
- 1781 Spyglass Dr
- 2901 Barton Skyway
- 2001 S Mopac Expy
- 2800 Bartons Bluff Ln Unit 2704
- 2800 Bartons Bluff Ln Unit 1403
- 2800 Bartons Bluff Ln Unit 310
- 2800 Bartons Bluff Ln Unit 2103
- 2800 Bartons Bluff Ln
- 2624 Barton Hills Dr
- 2500 Barhill Dr
- 2301 S Mopac Expy
- 1910 Westridge Dr Unit A
- 1928 Holly Hill Dr Unit A
- 3050 Tamarron Blvd
- 1000 Liberty Park Dr Unit 205
- 1000 Liberty Park Dr Unit 307
- 2309 La Casa Dr Unit A
- 2105 Rabb Rd
- 2704 Regents Park
- 2611 Bee Caves Rd
