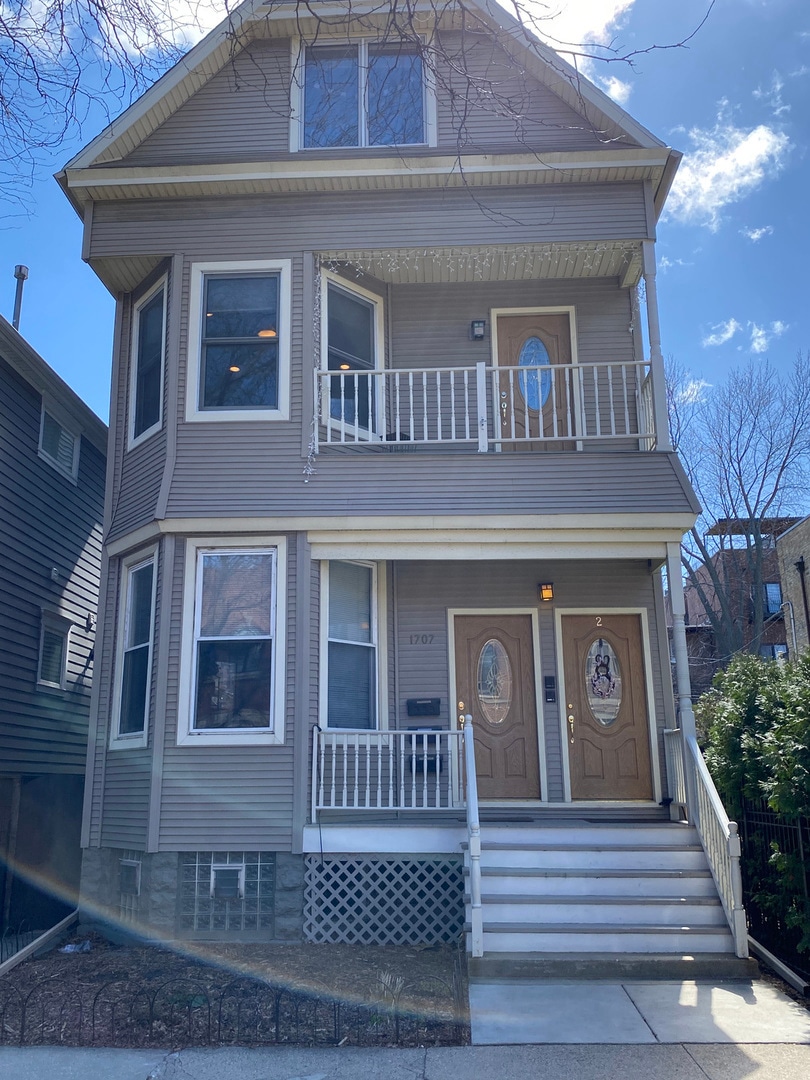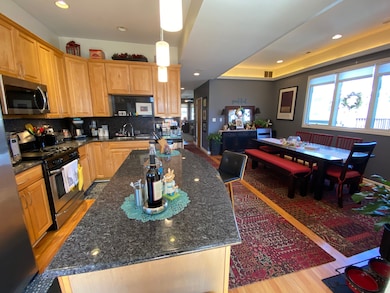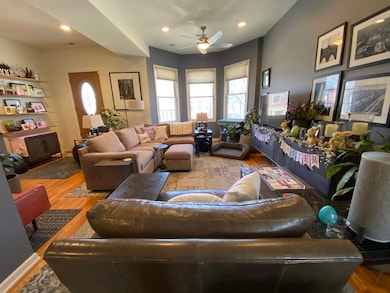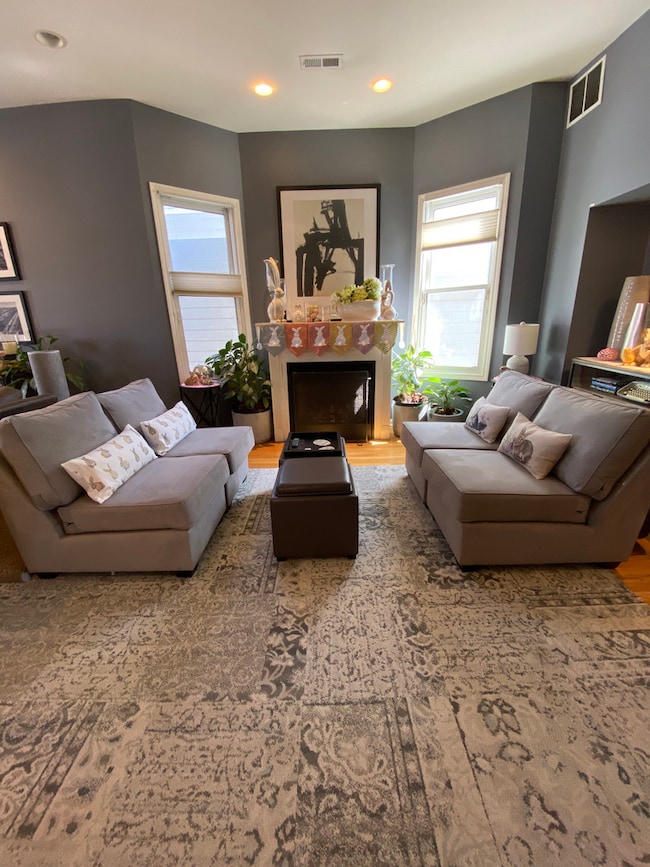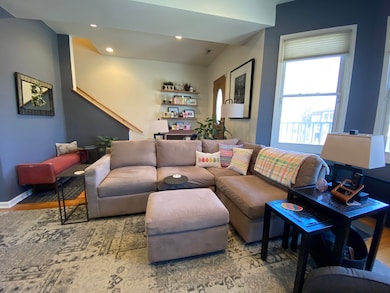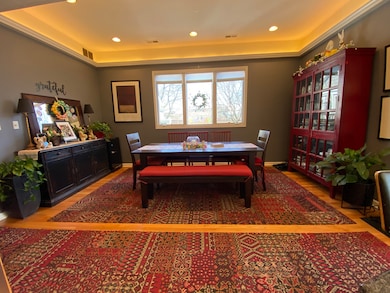1707 W Melrose St Unit 2 Chicago, IL 60657
Southport Corridor NeighborhoodHighlights
- Wood Flooring
- 4-minute walk to Paulina Station
- Steam Shower
- Augustus H. Burley Elementary School Rated A-
- Whirlpool Bathtub
- Home Office
About This Home
HIGH-END, DUPLEX-UP 3 BR, 3 BATH 2600 sf. 2 GARAGE SPOTS available for extra. Open and flowing floor plan w/hardwood floors, chef's kitchen w/granite & stainless steel appliances, sit-down computer work station, walk-in pantry, custom lighting, large private deck off the kitchen, in-unit laundry room w/washer & dryer, large living & dining room combination w/fireplace, den/office. Stunning Master Bath! Third bedroom is very small and hard to fit a bed. Non Smoking
Property Details
Home Type
- Multi-Family
Year Built
- 1896
Parking
- 2 Car Garage
Home Design
- Property Attached
Interior Spaces
- 2,600 Sq Ft Home
- 3-Story Property
- Family Room
- Living Room with Fireplace
- Formal Dining Room
- Home Office
Kitchen
- Range
- Microwave
- Dishwasher
- Stainless Steel Appliances
Flooring
- Wood
- Carpet
Bedrooms and Bathrooms
- 3 Bedrooms
- 3 Potential Bedrooms
- 3 Full Bathrooms
- Whirlpool Bathtub
- Steam Shower
Laundry
- Laundry Room
- Dryer
- Washer
Utilities
- Forced Air Heating and Cooling System
- Heating System Uses Natural Gas
Listing and Financial Details
- Security Deposit $4,700
- Property Available on 6/21/25
- Rent includes water
- 12 Month Lease Term
Community Details
Pet Policy
- Limit on the number of pets
- Dogs and Cats Allowed
Additional Features
- 2 Units
- Community Storage Space
Map
Source: Midwest Real Estate Data (MRED)
MLS Number: 12364555
APN: 14194340190000
- 1726 W Belmont Ave Unit 2
- 1645 W School St Unit 211
- 1645 W School St Unit 405
- 1623 W Melrose St Unit 302
- 1635 W Belmont Ave Unit 602
- 1635 W Belmont Ave Unit 605
- 1746 W School St
- 3323 N Paulina St Unit 5F
- 1601 W School St Unit 504
- 3117 N Paulina St Unit G
- 3245 N Ashland Ave Unit 4E
- 3056 N Paulina St
- 1542 W School St Unit C
- 1542 W School St Unit G
- 1827 W Fletcher St
- 1821 W Henderson St
- 1801 W Roscoe St
- 1839 W Henderson St
- 1800 W Roscoe St Unit 223
- 1800 W Roscoe St Unit 510
