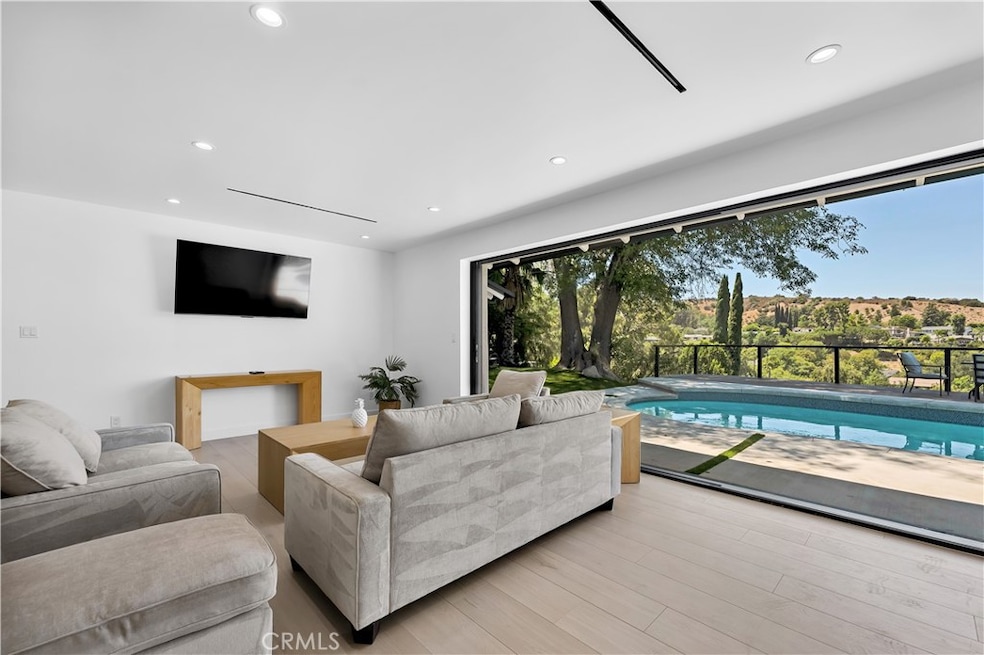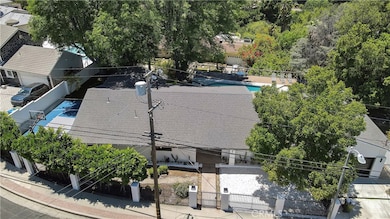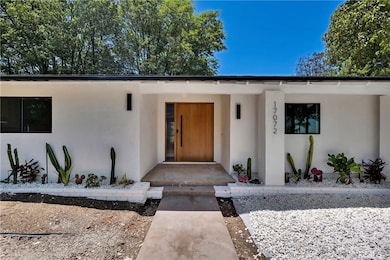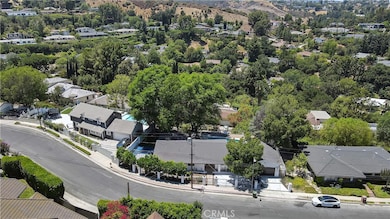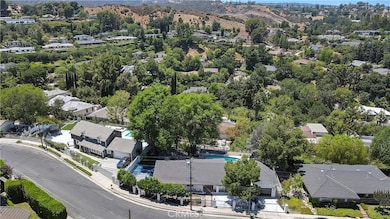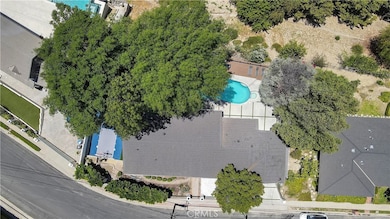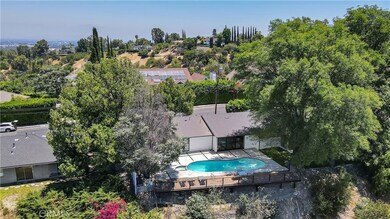17072 Oak View Dr Encino, CA 91436
Highlights
- Private Pool
- Primary Bedroom Suite
- Maid or Guest Quarters
- Gaspar De Portola Middle School Rated A-
- City Lights View
- No HOA
About This Home
17072 Oak View Drive welcomes you to a fully remodeled showpiece nestled in one of Encino’s most prestigious neighborhoods. Behind a gated entrance on a generous lot, this home offers the perfect blend of privacy, sophistication, and style. Step inside to discover an open-concept floor plan flooded with natural light, featuring wide-plank hardwood floors and designer finishes throughout. The gourmet chef’s kitchen is the heart of the home, outfitted with premium stainless steel appliances, quartz countertops, a stunning waterfall island, and custom cabinetry. Designed for seamless indoor-outdoor living, the expansive living and dining areas open directly to a private backyard oasis—complete with a sparkling pool, manicured landscaping, multiple lounge and dining spaces, and even a private basketball court. The luxurious primary suite is a true retreat, boasting a spa-inspired bathroom with soaking tub, oversized walk-in shower, dual vanities, and a generous walk-in closet. A dedicated office and three additional bedrooms offer comfort and flexibility for family, guests, or work-from-home needs. Unwind each evening with breathtaking, unobstructed views of the city skyline—an unforgettable backdrop to your new life in this one-of-a-kind Encino estate.
Listing Agent
Harcourts Encino Inc. Brokerage Phone: 714-822-0661 License #02085434 Listed on: 10/14/2025
Home Details
Home Type
- Single Family
Est. Annual Taxes
- $19,401
Year Built
- Built in 1971
Lot Details
- 0.35 Acre Lot
- Density is up to 1 Unit/Acre
- Property is zoned LARA
Parking
- 2 Car Attached Garage
Property Views
- City Lights
- Mountain
- Hills
Home Design
- Entry on the 1st floor
Interior Spaces
- 2,527 Sq Ft Home
- 1-Story Property
- Furniture Can Be Negotiated
- Entrance Foyer
- Family Room with Fireplace
- Living Room with Fireplace
- Den
- Laundry Room
Bedrooms and Bathrooms
- 4 Main Level Bedrooms
- Primary Bedroom Suite
- Walk-In Closet
- Maid or Guest Quarters
- 3 Full Bathrooms
- Soaking Tub
Additional Features
- Private Pool
- Central Heating and Cooling System
Listing and Financial Details
- Security Deposit $12,000
- Available 1/21/25
- Tax Lot 8
- Tax Tract Number 18034
- Assessor Parcel Number 2289032008
Community Details
Overview
- No Home Owners Association
Pet Policy
- Pet Deposit $500
- Breed Restrictions
Map
Source: California Regional Multiple Listing Service (CRMLS)
MLS Number: SR25239876
APN: 2289-032-008
- 4437 Balboa Ave
- 4444 Rochelle Place
- 4639 Balboa Ave
- 17229 Oak View Dr
- 4700 Balboa Ave
- 4540 Estrondo Dr
- 16881 Oak View Dr
- 4620 Encino Ave
- 16815 Shileno Place
- 17003 Rancho St
- 17333 Rancho St
- 16879 Mooncrest Dr
- 16820 Oak View Dr
- 17401 Rancho St
- 4809 Genesta Ave
- 4816 Oak Park Ave
- 4821 Oak Park Ave
- 16800 Oak View Dr
- 17153 Adlon Rd
- 4750 Encino Ave
- 4405 Estrondo Dr
- 16925 Dormie Place
- 16881 Oak View Dr
- 16801 Oak View Dr
- 16849 Adlon Rd
- 17503 Rancho St
- 4950 Louise Ave Unit 105
- 4678 White Oak Ave
- 5032 Amestoy Ave
- 4718 White Oak Ave
- 16710 Ventura Blvd
- 4014 Rogen Dr
- 4539 Hayvenhurst Ave
- 4551 Alonzo Ave
- 16518 Moorpark St
- 16851 Encino Hills Dr
- 16424 Marbro Dr
- 16446 Moorpark St
- 17041 Escalon Dr
- 4748 Zelzah Ave
