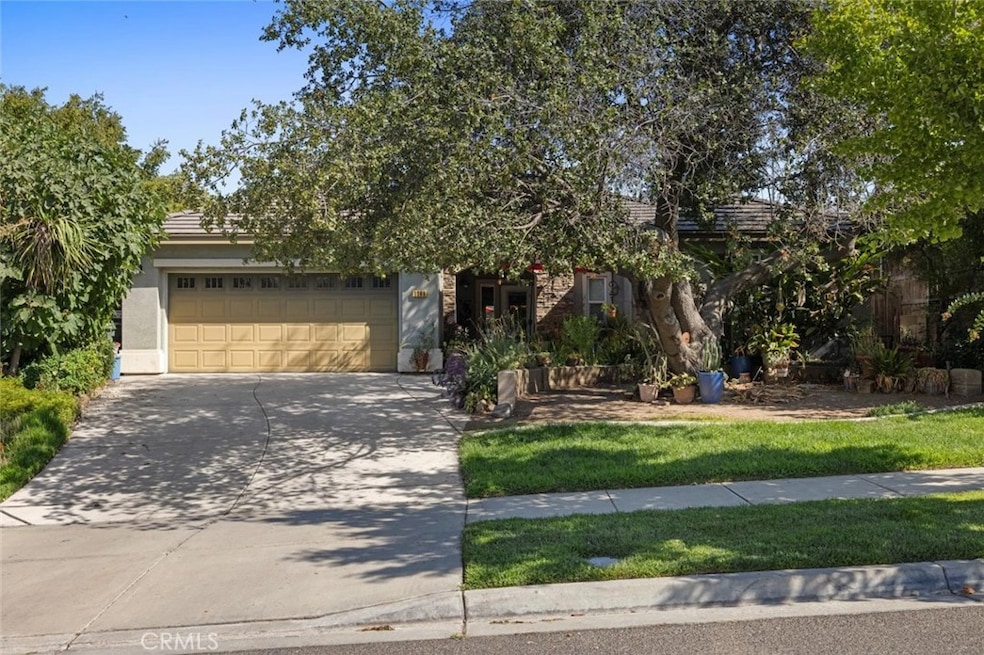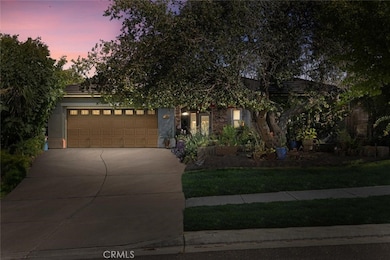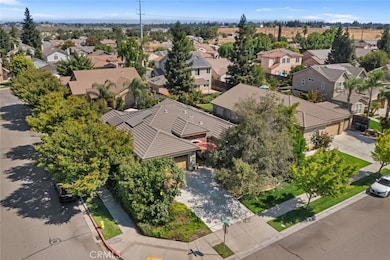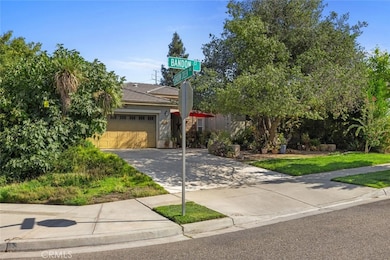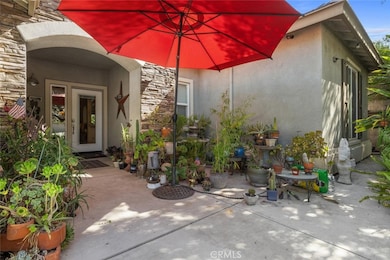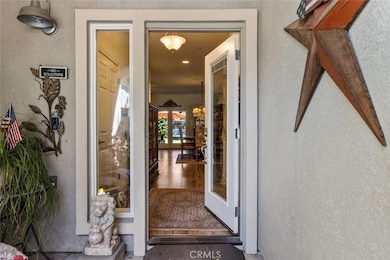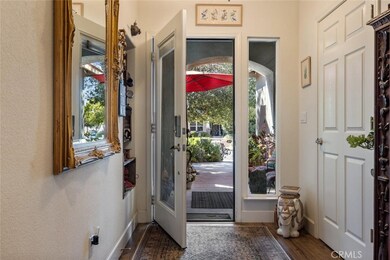1708 Bandon Ct Oakdale, CA 95361
Estimated payment $3,398/month
Highlights
- Corner Lot
- Neighborhood Views
- Soaking Tub
- No HOA
- 2 Car Attached Garage
- Walk-In Closet
About This Home
This stunning corner-lot home is tucked into a quiet Oakdale neighborhood just minutes from schools, parks, & shopping. Offering 2,182 SF of thoughtfully designed living space, the layout feels both comfortable and inviting. Inside, find a formal living room w/adjoining dining area, a cozy family room complete with a gas fireplace, and a spacious chef's kitchen ready for your culinary creations. The west wing is dedicated to a guest powder room & the primary retreat, featuring a generous walk-in closet and an ensuite bath with dual sinks, a shower, and a spacious soaking tub - perfect for those long days. The east wing, features three additional bedrooms, a full bath with dual sinks and are conveniently located near the laundry room, creating privacy & balance throughout the home. Every detail was carefully considered at construction with an extended 24' deep garage complete w/sink, additional insulation in the attic ensuring energy efficiency, taller baseboards throughout, French doors leading to a covered patio, w/2 ceiling fans & built-in sink - ideal for outdoor gatherings. Practical features include a French drain & concrete walkways around the backyard, and a pre-planned outlet at the front for a future fountain. This home blends thoughtful upgrades with timeless comfort.
Listing Agent
Exit Realty Consultants Brokerage Phone: 209-201-7870 License #01488931 Listed on: 08/29/2025

Home Details
Home Type
- Single Family
Est. Annual Taxes
- $4,783
Year Built
- Built in 2012
Lot Details
- 7,625 Sq Ft Lot
- Corner Lot
- Sprinkler System
Parking
- 2 Car Attached Garage
Home Design
- Entry on the 1st floor
Interior Spaces
- 2,182 Sq Ft Home
- 1-Story Property
- Gas Fireplace
- Family Room with Fireplace
- Neighborhood Views
- Laundry Room
Bedrooms and Bathrooms
- 4 Main Level Bedrooms
- Walk-In Closet
- Soaking Tub
Additional Features
- Exterior Lighting
- Central Heating and Cooling System
Listing and Financial Details
- Tax Lot 65
- Assessor Parcel Number 064051073000
- $1,232 per year additional tax assessments
Community Details
Overview
- No Home Owners Association
Recreation
- Park
Map
Home Values in the Area
Average Home Value in this Area
Tax History
| Year | Tax Paid | Tax Assessment Tax Assessment Total Assessment is a certain percentage of the fair market value that is determined by local assessors to be the total taxable value of land and additions on the property. | Land | Improvement |
|---|---|---|---|---|
| 2025 | $4,783 | $347,906 | $61,567 | $286,339 |
| 2024 | $4,573 | $341,085 | $60,360 | $280,725 |
| 2023 | $4,457 | $334,398 | $59,177 | $275,221 |
| 2022 | $4,371 | $327,842 | $58,017 | $269,825 |
| 2021 | $4,284 | $321,415 | $56,880 | $264,535 |
| 2020 | $4,278 | $318,120 | $56,297 | $261,823 |
| 2019 | $4,219 | $311,884 | $55,194 | $256,690 |
| 2018 | $4,074 | $305,769 | $54,112 | $251,657 |
| 2017 | $3,923 | $299,774 | $53,051 | $246,723 |
| 2016 | $3,756 | $293,897 | $52,011 | $241,886 |
| 2015 | $3,650 | $289,483 | $51,230 | $238,253 |
| 2014 | $3,597 | $283,813 | $50,227 | $233,586 |
Property History
| Date | Event | Price | List to Sale | Price per Sq Ft |
|---|---|---|---|---|
| 11/12/2025 11/12/25 | Pending | -- | -- | -- |
| 10/29/2025 10/29/25 | Price Changed | $569,000 | -2.7% | $261 / Sq Ft |
| 09/16/2025 09/16/25 | Price Changed | $585,000 | -2.5% | $268 / Sq Ft |
| 08/28/2025 08/28/25 | Price Changed | $599,999 | -99.9% | $275 / Sq Ft |
| 08/28/2025 08/28/25 | For Sale | $599,999,000 | -- | $274,977 / Sq Ft |
Purchase History
| Date | Type | Sale Price | Title Company |
|---|---|---|---|
| Interfamily Deed Transfer | -- | Lawyers Title | |
| Grant Deed | -- | Old Republic Title Company | |
| Grant Deed | -- | Old Republic Title Company | |
| Grant Deed | -- | Old Republic Title Company | |
| Trustee Deed | $1,917,840 | Accommodation | |
| Grant Deed | -- | None Available |
Mortgage History
| Date | Status | Loan Amount | Loan Type |
|---|---|---|---|
| Open | $179,000 | New Conventional | |
| Closed | $213,720 | New Conventional | |
| Previous Owner | $1,750,000 | Purchase Money Mortgage |
Source: California Regional Multiple Listing Service (CRMLS)
MLS Number: MC25194944
APN: 064-51-73
- 1485 Jubal Ct
- 157 Little Johns Creek Dr
- 1485 Ranch House Ct
- 129 Little Johns Creek Dr
- 1577 Anconia St
- 1362 E F St
- 228 Reardon St
- 281 Reardon St
- 1407 E D St
- 389 Celia Ct
- 672 Pedersen Rd
- 527 Arbor Ct
- 2101 Via Prego
- 2109 Via Prego
- 696 Pedersen Rd
- 426 Treecrest Cir
- 311 Via Sophia
- 9807 Plaza de Oro Dr
- 2118 Via Bella
- 2119 Via Bella
- 141 S 6th Ave Unit 1
- 150 S Wood Ave
- 209 Grapewood Ct
- 209 Fairwood Dr
- 6054 Preakness Dr
- 6200 Chavez Ct
- 3055 Floyd Ave
- 2929 Floyd Ave
- 1912 Veranda Ct
- 2800 Floyd Ave
- 1129 Cedar Creek Dr
- 3925 Scenic Dr
- 1401 Lakewood Ave
- 1500 Lakewood Ave
- 3002 Lake Park Ct
- 12321 Bentley St
- 2700 Marina Dr
- 2300 Oakdale Rd
- 13140-13148 Welch Rd
- 2112 Floyd Ave
