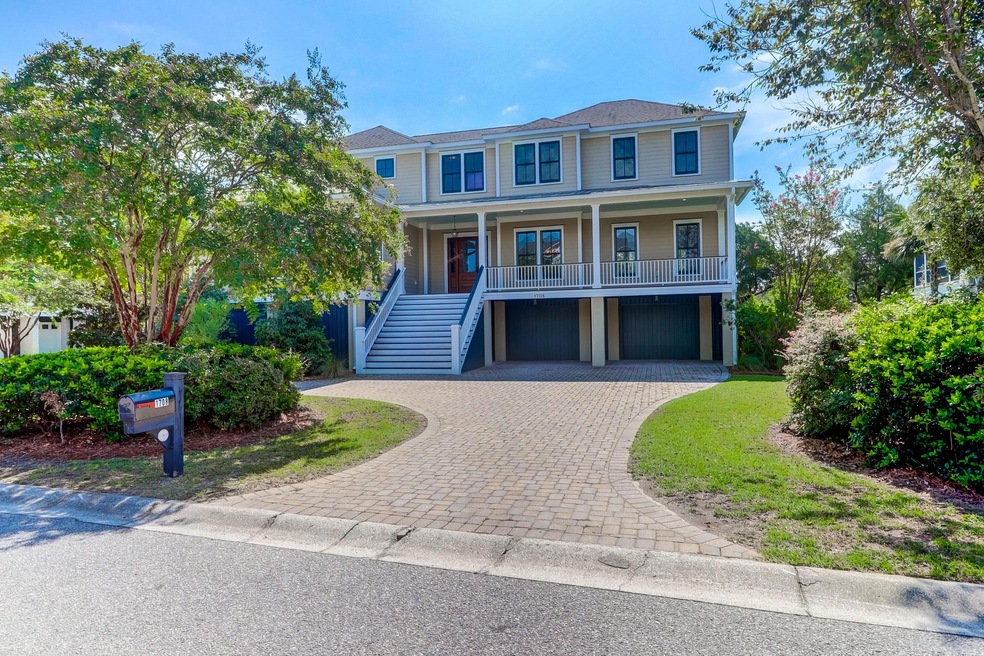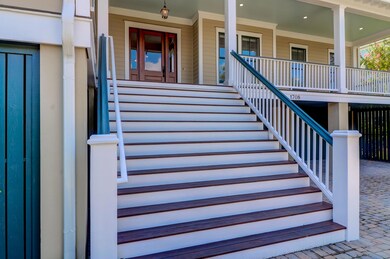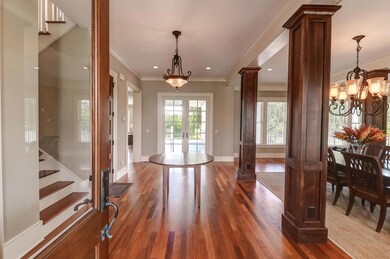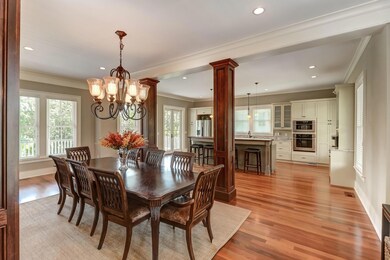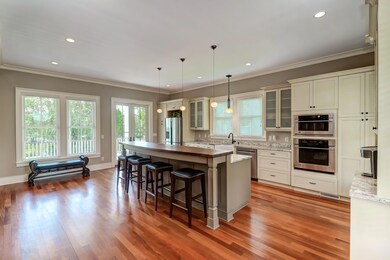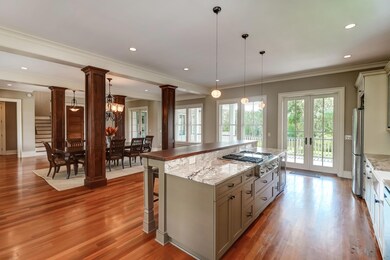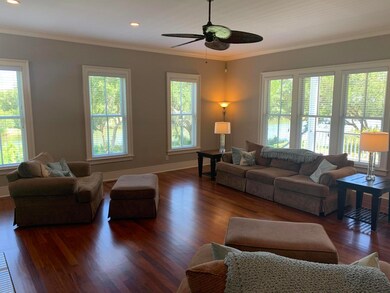
1708 Canyon Oaks Dr Mount Pleasant, SC 29464
Seaside NeighborhoodEstimated Value: $2,074,000 - $2,543,000
Highlights
- Waterfront
- Deck
- Cathedral Ceiling
- Mamie Whitesides Elementary School Rated A
- Traditional Architecture
- Wood Flooring
About This Home
As of February 2021This stunning and spacious luxury 5 bedroom 4.5 bathroom home boasts a private and breath-taking waterfront view, yet walking distance to fine dining, specialty shops, and grocery stores/Target- yet only a simple 5 minute drive to the Isle of Palms. Enjoy a private dinner with guests on the first or second story porch overlooking a waterfront paradise. The home is an open floor plan perfect for hosting and entertaining memorable family dinners, with the kitchen including large gas stovetops, stainless steel appliances, and beautiful granite countertops. This home includes 2 master bedroom suites- one on each floor- not to mention walk-in closets in both master bedrooms. The second floor patio overlooks the water where guests have their own access from their bedrooms. Enjoy a cup of coffee while overlooking the tidal marsh that gently flows into a saltwater pond. There are 2 laundry rooms. The family room has built in floor-to-ceiling bookshelves and cabinets, a wet bar, and a cozy fireplace. Brazilian cherry hardwood floors are throughout the home, as well as custom made interior 8 foot doors, 3 tankless water heaters, a freshly painted exterior, newly stained decks, and an elevator makes easy access to any place in the home. Not included in the square footage is the two car garage with an additional 2000+ square feet of storage space which is completely secured and also has elevator access. The neighborhood amenities include a beautiful pool, gorgeous walking paths, and lovely ponds. Schedule a viewing today- this home will not be on the market for long!
Home Details
Home Type
- Single Family
Est. Annual Taxes
- $4,136
Year Built
- Built in 2008
Lot Details
- 0.39 Acre Lot
- Waterfront
- Irrigation
HOA Fees
- $68 Monthly HOA Fees
Parking
- 2 Car Garage
- Garage Door Opener
Home Design
- Traditional Architecture
- Pillar, Post or Pier Foundation
- Slab Foundation
- Architectural Shingle Roof
- Asphalt Roof
- Metal Roof
- Masonite
Interior Spaces
- 5,062 Sq Ft Home
- 2-Story Property
- Elevator
- Wet Bar
- Central Vacuum
- Smooth Ceilings
- Cathedral Ceiling
- Ceiling Fan
- 1 Fireplace
- Thermal Windows
- Window Treatments
- Insulated Doors
- Entrance Foyer
- Great Room
- Family Room
- Combination Dining and Living Room
- Utility Room
- Home Security System
Kitchen
- Dishwasher
- Kitchen Island
Flooring
- Wood
- Ceramic Tile
Bedrooms and Bathrooms
- 5 Bedrooms
- Dual Closets
- Walk-In Closet
Laundry
- Laundry Room
- Dryer
- Washer
Outdoor Features
- Deck
- Front Porch
Schools
- Mamie Whitesides Elementary School
- Laing Middle School
- Lucy Beckham High School
Utilities
- Cooling Available
- Forced Air Heating System
- Heat Pump System
- Satellite Dish
Community Details
Overview
- Seaside Farms Subdivision
Recreation
- Community Pool
- Park
Ownership History
Purchase Details
Home Financials for this Owner
Home Financials are based on the most recent Mortgage that was taken out on this home.Purchase Details
Home Financials for this Owner
Home Financials are based on the most recent Mortgage that was taken out on this home.Purchase Details
Purchase Details
Purchase Details
Similar Homes in the area
Home Values in the Area
Average Home Value in this Area
Purchase History
| Date | Buyer | Sale Price | Title Company |
|---|---|---|---|
| Buckley Alan John | $1,275,000 | None Available | |
| Patterson Kim E | $1,000,000 | -- | |
| Coastland Developers Llc | $331,000 | None Available | |
| May Richard W | $150,000 | -- | |
| Geer W Gordon | $145,000 | -- |
Mortgage History
| Date | Status | Borrower | Loan Amount |
|---|---|---|---|
| Open | Buckley Alan John | $400,000 | |
| Open | Buckley Alan John | $1,020,000 | |
| Previous Owner | Patterson Lewis H | $800,000 | |
| Previous Owner | Patterson Kim E | $700,000 | |
| Previous Owner | Coastland Developers Llc | $3,246,250 |
Property History
| Date | Event | Price | Change | Sq Ft Price |
|---|---|---|---|---|
| 02/08/2021 02/08/21 | Sold | $1,275,000 | 0.0% | $252 / Sq Ft |
| 01/09/2021 01/09/21 | Pending | -- | -- | -- |
| 07/23/2020 07/23/20 | For Sale | $1,275,000 | -- | $252 / Sq Ft |
Tax History Compared to Growth
Tax History
| Year | Tax Paid | Tax Assessment Tax Assessment Total Assessment is a certain percentage of the fair market value that is determined by local assessors to be the total taxable value of land and additions on the property. | Land | Improvement |
|---|---|---|---|---|
| 2023 | $4,819 | $51,000 | $0 | $0 |
| 2022 | $4,496 | $51,000 | $0 | $0 |
| 2021 | $4,638 | $47,490 | $0 | $0 |
| 2020 | $4,773 | $47,490 | $0 | $0 |
| 2019 | $4,136 | $41,300 | $0 | $0 |
| 2017 | $4,074 | $61,950 | $0 | $0 |
| 2016 | $13,567 | $61,950 | $0 | $0 |
| 2015 | $12,900 | $61,950 | $0 | $0 |
| 2014 | $11,989 | $0 | $0 | $0 |
| 2011 | -- | $0 | $0 | $0 |
Agents Affiliated with this Home
-
Randal Longo

Seller's Agent in 2021
Randal Longo
iSave Realty
(843) 737-6347
4 in this area
1,537 Total Sales
-
Harold Holt
H
Buyer's Agent in 2021
Harold Holt
The Exchange Company, LLC
(843) 819-3036
1 in this area
30 Total Sales
Map
Source: CHS Regional MLS
MLS Number: 20020334
APN: 561-09-00-312
- 1501 Sea Palms Crescent
- 1600 Long Grove Dr Unit 1512
- 1600 Long Grove Dr Unit 411
- 1600 Long Grove Dr Unit 811
- 1600 Long Grove Dr Unit 1226
- 1600 Long Grove Dr Unit 626
- 1600 Long Grove Dr Unit 1621
- 1600 Long Grove Dr Unit 1727
- 1600 Long Grove Dr Unit 914
- 1600 Long Grove Dr Unit 628
- 1650 Long Grove Dr
- 1500 Trumpet Vine Ct
- 2206 Magnolia Meadows Dr
- 1232 Palmetto Peninsula Dr
- 1784 Omni Blvd
- 2525 Bent Tree Ln
- 9002 Palmetto (1 13 Share) Dr Unit 517
- 1231 Wild Olive Dr
- 1317 Wild Olive Dr
- 1423 Dahlia Dr
- 1708 Canyon Oaks Dr
- 1712 Canyon Oaks Dr
- 1704 Canyon Oaks Dr
- 1716 Canyon Oaks Dr
- 1713 Canyon Oaks Dr
- 1700 Canyon Oaks Dr
- 1717 Canyon Oaks Dr
- 1709 Canyon Oaks Dr
- 1720 Canyon Oaks Dr
- 1721 Canyon Oaks Dr
- 1696 Canyon Oaks Dr
- 1661 Canyon Oaks Dr
- 1705 Canyon Oaks Dr
- 1725 Canyon Oaks Dr
- 1724 Canyon Oaks Dr
- 1701 Canyon Oaks Dr
- 2691 Magnolia Woods Dr
- 2687 Magnolia Woods Dr
- 2695 Magnolia Woods Dr
- 1729 Canyon Oaks Dr
