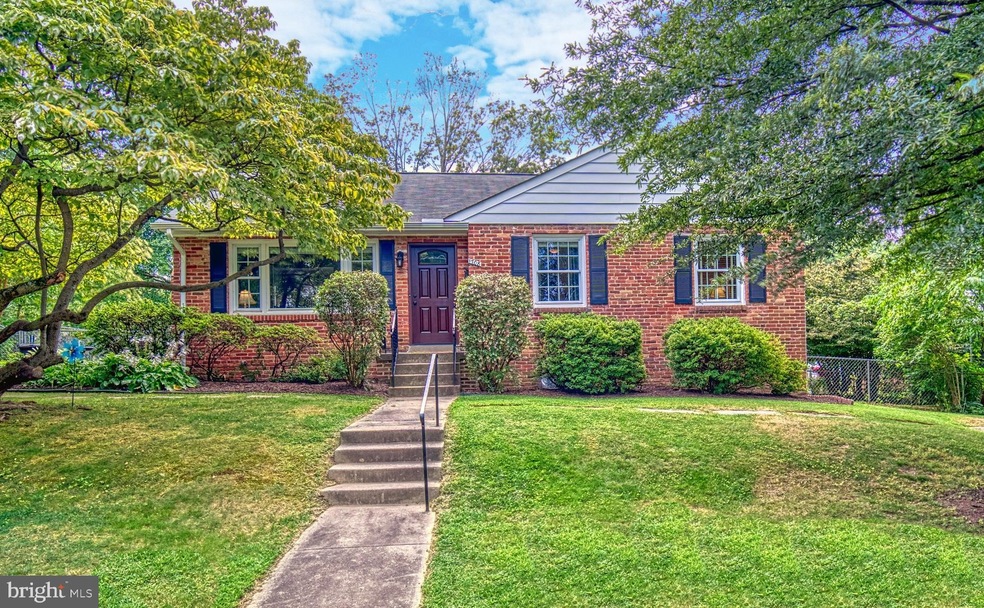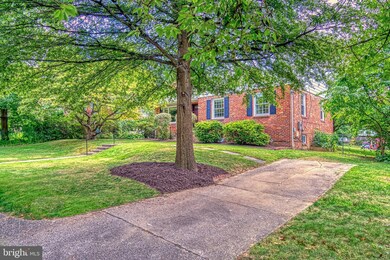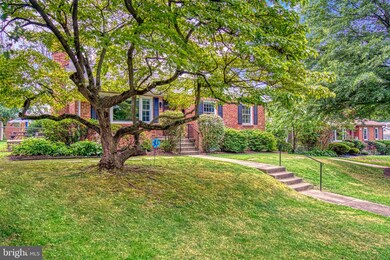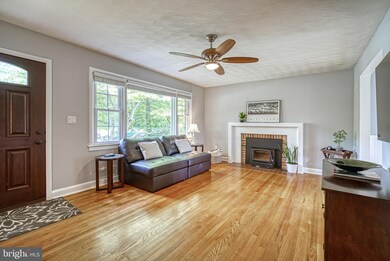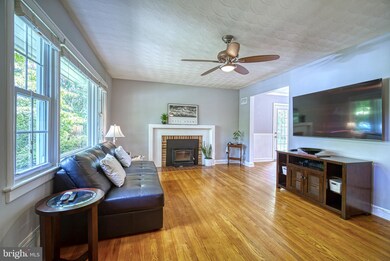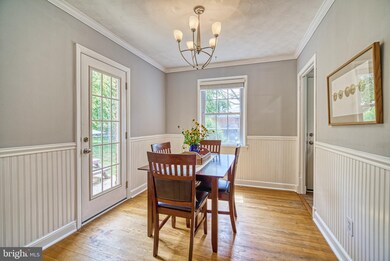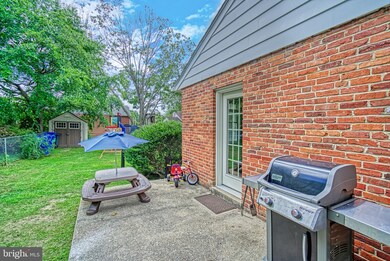
1708 Glenkarney Place Silver Spring, MD 20902
Estimated Value: $580,000 - $647,000
Highlights
- Deck
- Traditional Floor Plan
- Wood Flooring
- Recreation Room
- Rambler Architecture
- 5-minute walk to Glen Haven Neighborhood Park
About This Home
As of September 2020Situated on a quiet, 1-block street, only a 1.1 mile walk to Wheaton Metro and just blocks to the trails, ball fields and picnic areas of Sligo Creek Park, this well-maintained, red brick rambler with almost 2300 sq ft of finished space, boasts gorgeous hardwood floors, a spacious living room with fireplace right as you walk in and an updated kitchen with granite counters and stainless steel appliances. The layout with the adjacent dining room (patio to the side, great for grilling!) and sunroom and deck off the back of the house, is ideal for entertaining. The sunroom addition (2014 with deck), offers perfect multi-purpose space with vaulted ceilings plus heat and AC for year-round use and a beautiful view of the fenced backyard with mature landscaping. Downstairs, off the generous recreation room, is a large nook perfect for a home gym, playroom or office (in fact the current owners use it for visiting guests as there is a full bath nearby). The bathrooms are updated and there is ample storage between the lower level space and the partially-floored attic. The lower level has been professionally waterproofed -- transferable warranty available. Freshly painted throughout. New service entrance cable for electric has been installed -- waiting on PEPCO to finish. New shutters & replacement gutters. 4 Energy-star accredited exterior doors installed 2016. Walk to Evans Park and Sligo Creek Trail. Quick access to 495, 2 Metro stations (Wheaton & Forest Glen), Wheaton shopping & fantastic restaurant options are so close along with a local Rec Center & much more.
Last Buyer's Agent
Carly Guirola
Redfin Corp License #SP40002078

Home Details
Home Type
- Single Family
Est. Annual Taxes
- $5,051
Year Built
- Built in 1954
Lot Details
- 7,200 Sq Ft Lot
- Back Yard Fenced
- Level Lot
- Property is in excellent condition
- Property is zoned R60
Home Design
- Rambler Architecture
- Brick Exterior Construction
- Asphalt Roof
Interior Spaces
- Property has 2 Levels
- Traditional Floor Plan
- Built-In Features
- Chair Railings
- Crown Molding
- Wainscoting
- Ceiling Fan
- Screen For Fireplace
- Fireplace Mantel
- Window Treatments
- Transom Windows
- Window Screens
- Sliding Doors
- Insulated Doors
- Living Room
- Dining Room
- Recreation Room
- Game Room
- Sun or Florida Room
- Storage Room
- Attic
Kitchen
- Electric Oven or Range
- Built-In Microwave
- Dishwasher
- Upgraded Countertops
- Disposal
Flooring
- Wood
- Carpet
- Ceramic Tile
Bedrooms and Bathrooms
- 3 Main Level Bedrooms
- En-Suite Primary Bedroom
- Bathtub with Shower
- Walk-in Shower
Laundry
- Laundry Room
- Laundry on lower level
- Dryer
- Washer
Finished Basement
- Walk-Up Access
- Connecting Stairway
- Interior and Exterior Basement Entry
- Water Proofing System
- Basement Windows
Parking
- Driveway
- On-Street Parking
Outdoor Features
- Deck
- Patio
- Shed
- Playground
- Play Equipment
Schools
- Glen Haven Elementary School
- Sligo Middle School
- Northwood High School
Utilities
- Forced Air Heating and Cooling System
- Cooling System Mounted In Outer Wall Opening
- Wall Furnace
- Vented Exhaust Fan
- Programmable Thermostat
- Natural Gas Water Heater
Community Details
- No Home Owners Association
- Northbrook Estates Subdivision
Listing and Financial Details
- Tax Lot 3
- Assessor Parcel Number 161301364682
Ownership History
Purchase Details
Home Financials for this Owner
Home Financials are based on the most recent Mortgage that was taken out on this home.Purchase Details
Home Financials for this Owner
Home Financials are based on the most recent Mortgage that was taken out on this home.Purchase Details
Similar Homes in Silver Spring, MD
Home Values in the Area
Average Home Value in this Area
Purchase History
| Date | Buyer | Sale Price | Title Company |
|---|---|---|---|
| Geraldo Michael | $537,500 | Hutton Patt T&E Llc | |
| Santiago Rebecca J | $390,000 | Commonwealth Land Title Insu | |
| Joyner Jeffery G | $287,000 | -- | |
| Joyner Jeffery G | $287,000 | -- |
Mortgage History
| Date | Status | Borrower | Loan Amount |
|---|---|---|---|
| Open | Geraldo Michael | $510,400 | |
| Previous Owner | Santiago Rebecca J | $312,000 | |
| Previous Owner | Byrd Kevin A | $349,714 | |
| Previous Owner | Byrd Kevin Andrew | $348,300 | |
| Previous Owner | Joyner Jeffery G | $352,250 | |
| Previous Owner | Joyner Jeffery G | $356,500 | |
| Previous Owner | Joyner Jeffery G | $60,000 |
Property History
| Date | Event | Price | Change | Sq Ft Price |
|---|---|---|---|---|
| 09/23/2020 09/23/20 | Sold | $537,500 | +10.8% | $236 / Sq Ft |
| 09/08/2020 09/08/20 | Pending | -- | -- | -- |
| 09/04/2020 09/04/20 | For Sale | $485,000 | +24.4% | $213 / Sq Ft |
| 04/17/2013 04/17/13 | Sold | $390,000 | -2.5% | $343 / Sq Ft |
| 03/06/2013 03/06/13 | Pending | -- | -- | -- |
| 02/28/2013 02/28/13 | For Sale | $399,900 | -- | $351 / Sq Ft |
Tax History Compared to Growth
Tax History
| Year | Tax Paid | Tax Assessment Tax Assessment Total Assessment is a certain percentage of the fair market value that is determined by local assessors to be the total taxable value of land and additions on the property. | Land | Improvement |
|---|---|---|---|---|
| 2024 | $6,444 | $502,200 | $0 | $0 |
| 2023 | $5,339 | $467,900 | $0 | $0 |
| 2022 | $4,686 | $433,600 | $198,700 | $234,900 |
| 2021 | $4,507 | $423,067 | $0 | $0 |
| 2020 | $8,718 | $412,533 | $0 | $0 |
| 2019 | $4,209 | $402,000 | $198,700 | $203,300 |
| 2018 | $4,031 | $388,000 | $0 | $0 |
| 2017 | $3,869 | $374,000 | $0 | $0 |
| 2016 | $3,434 | $360,000 | $0 | $0 |
| 2015 | $3,434 | $354,633 | $0 | $0 |
| 2014 | $3,434 | $349,267 | $0 | $0 |
Agents Affiliated with this Home
-
Ann McClure

Seller's Agent in 2020
Ann McClure
McEnearney Associates
(301) 367-5098
2 in this area
187 Total Sales
-

Buyer's Agent in 2020
Carly Guirola
Redfin Corp
(240) 997-1858
-
M
Seller's Agent in 2013
Mark Gaetjen
Century 21 New Millennium
Map
Source: Bright MLS
MLS Number: MDMC723530
APN: 13-01364682
- 1710 Glenkarney Place
- 10501 Glenhaven Dr
- 10509 Huntley Place
- 2016 Cascade Rd
- 10412 Hayes Ave
- 2013 Dayton St
- 10402 Hayes Ave
- 10728 Horde St
- 10812 Jewett St
- 1951 Flowering Tree Terrace
- 10860 Bucknell Dr Unit 301
- 10903 Pebble Run Dr
- 2329 Georgia Village Way
- 10941 Pebble Run Dr
- 1918 Brisbane St
- 10713 Douglas Ave
- 10216 Georgia Ave
- 1808 Cody Dr
- 2350 Cobble Hill Terrace
- 11109 Bucknell Dr
- 1708 Glenkarney Place
- 1706 Glenkarney Place
- 1709 Donald Place
- 1707 Donald Place
- 1711 Donald Place
- 1704 Glenkarney Place
- 1712 Glenkarney Place
- 1705 Donald Place
- 1711 Glenkarney Place
- 1709 Glenkarney Place
- 1713 Glenkarney Place
- 1707 Glenkarney Place
- 10607 Glenhaven Dr
- 1703 Donald Place
- 1702 Glenkarney Place
- 1705 Glenkarney Place
- 1720 Republic Rd
- 1706 Donald Place
- 1718 Republic Rd
- 1708 Donald Place
