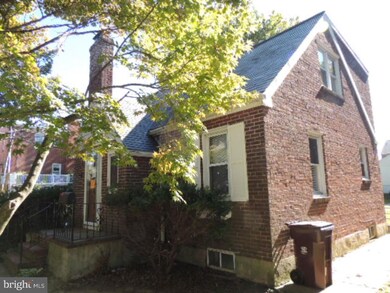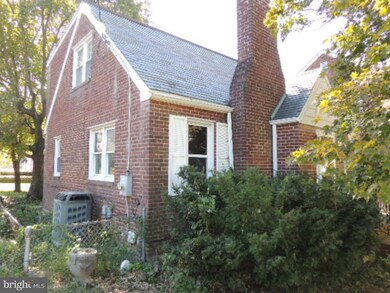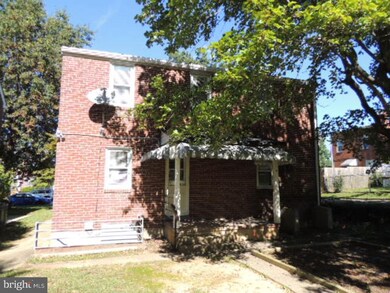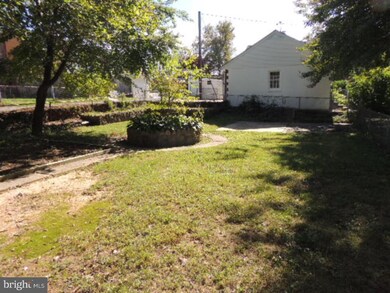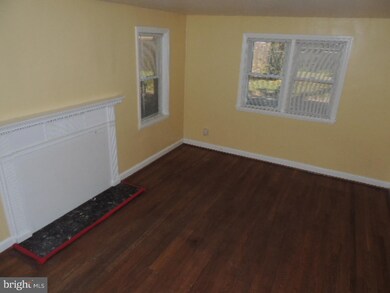
1708 Linden St Wilmington, DE 19805
Bayard Square NeighborhoodHighlights
- 0.14 Acre Lot
- Wood Flooring
- Breakfast Area or Nook
- Cape Cod Architecture
- No HOA
- Patio
About This Home
As of September 2017Nice all brick cape in a great area of Wilmington, across the street from Bayard Middle School. Large lot with great back yard. Driveway long enough for at least two cars. Living and dining rooms feature hardwood floors. Kitchen and dining room are open with lots of natural light. Updated kitchen with built-in microwave, smooth top range and a dishwasher, all surrounded by lots of counterspace and cabinets. The home features 3 bedrooms, two on the upper level along with the full bath plus another bedroom on the first floor. The basement has been finished, but will take some work to restore it to a family room. Basement laundry plus a walkout to the back yard. This property may be financeable with an FHA mortgage, but that is subject to lender approval and appraisal.
Home Details
Home Type
- Single Family
Year Built
- Built in 1950
Lot Details
- 6,098 Sq Ft Lot
- Lot Dimensions are 45x131
- Level Lot
- Open Lot
- Back and Front Yard
- Property is zoned 26R-2
Home Design
- Cape Cod Architecture
- Brick Exterior Construction
- Brick Foundation
- Shingle Roof
Interior Spaces
- 1,350 Sq Ft Home
- Property has 1.5 Levels
- Ceiling Fan
- Replacement Windows
- Family Room
- Living Room
- Dining Room
- Wood Flooring
Kitchen
- Breakfast Area or Nook
- Self-Cleaning Oven
- Built-In Range
- Built-In Microwave
- Dishwasher
- Disposal
Bedrooms and Bathrooms
- 3 Bedrooms
- En-Suite Primary Bedroom
- 1 Full Bathroom
Unfinished Basement
- Basement Fills Entire Space Under The House
- Exterior Basement Entry
- Laundry in Basement
Parking
- 2 Open Parking Spaces
- 2 Parking Spaces
- Driveway
Outdoor Features
- Patio
Utilities
- Forced Air Heating and Cooling System
- Heating System Uses Gas
- Natural Gas Water Heater
Community Details
- No Home Owners Association
- Wilm #25 Subdivision
Listing and Financial Details
- Tax Lot 050
- Assessor Parcel Number 26-033.40-050
Ownership History
Purchase Details
Home Financials for this Owner
Home Financials are based on the most recent Mortgage that was taken out on this home.Purchase Details
Home Financials for this Owner
Home Financials are based on the most recent Mortgage that was taken out on this home.Purchase Details
Home Financials for this Owner
Home Financials are based on the most recent Mortgage that was taken out on this home.Purchase Details
Purchase Details
Purchase Details
Home Financials for this Owner
Home Financials are based on the most recent Mortgage that was taken out on this home.Purchase Details
Home Financials for this Owner
Home Financials are based on the most recent Mortgage that was taken out on this home.Purchase Details
Home Financials for this Owner
Home Financials are based on the most recent Mortgage that was taken out on this home.Map
Similar Homes in the area
Home Values in the Area
Average Home Value in this Area
Purchase History
| Date | Type | Sale Price | Title Company |
|---|---|---|---|
| Deed | $187,000 | None Available | |
| Deed | -- | None Available | |
| Deed | -- | None Available | |
| Sheriffs Deed | $138,250 | None Available | |
| Deed | $224,900 | None Available | |
| Interfamily Deed Transfer | $25,000 | -- | |
| Deed | $121,900 | -- |
Mortgage History
| Date | Status | Loan Amount | Loan Type |
|---|---|---|---|
| Open | $35,000 | New Conventional | |
| Open | $183,612 | FHA | |
| Previous Owner | $223,050 | FHA | |
| Previous Owner | $5,000 | Credit Line Revolving | |
| Previous Owner | $160,000 | Fannie Mae Freddie Mac | |
| Previous Owner | $115,800 | No Value Available |
Property History
| Date | Event | Price | Change | Sq Ft Price |
|---|---|---|---|---|
| 09/28/2017 09/28/17 | Sold | $187,000 | -4.1% | $139 / Sq Ft |
| 08/15/2017 08/15/17 | Pending | -- | -- | -- |
| 07/26/2017 07/26/17 | Price Changed | $194,900 | -2.0% | $144 / Sq Ft |
| 07/09/2017 07/09/17 | Price Changed | $198,900 | -0.3% | $147 / Sq Ft |
| 05/08/2017 05/08/17 | For Sale | $199,500 | +71.9% | $148 / Sq Ft |
| 03/07/2017 03/07/17 | Sold | $116,087 | -6.4% | $86 / Sq Ft |
| 02/07/2017 02/07/17 | Pending | -- | -- | -- |
| 12/31/2016 12/31/16 | Price Changed | $124,000 | -11.1% | $92 / Sq Ft |
| 12/19/2016 12/19/16 | For Sale | $139,500 | +20.2% | $103 / Sq Ft |
| 12/16/2016 12/16/16 | Off Market | $116,087 | -- | -- |
| 11/29/2016 11/29/16 | Price Changed | $139,500 | -10.0% | $103 / Sq Ft |
| 10/15/2016 10/15/16 | For Sale | $155,000 | -- | $115 / Sq Ft |
Tax History
| Year | Tax Paid | Tax Assessment Tax Assessment Total Assessment is a certain percentage of the fair market value that is determined by local assessors to be the total taxable value of land and additions on the property. | Land | Improvement |
|---|---|---|---|---|
| 2024 | $1,854 | $50,300 | $7,700 | $42,600 |
| 2023 | $1,808 | $50,300 | $7,700 | $42,600 |
| 2022 | $1,789 | $50,300 | $7,700 | $42,600 |
| 2021 | $1,743 | $50,300 | $7,700 | $42,600 |
| 2020 | $1,693 | $50,300 | $7,700 | $42,600 |
| 2019 | $2,476 | $50,300 | $7,700 | $42,600 |
| 2018 | $1,446 | $50,300 | $7,700 | $42,600 |
| 2017 | $1,403 | $50,300 | $7,700 | $42,600 |
| 2016 | $1,399 | $50,300 | $7,700 | $42,600 |
| 2015 | $2,185 | $50,300 | $7,700 | $42,600 |
| 2014 | $2,184 | $50,300 | $7,700 | $42,600 |
Source: Bright MLS
MLS Number: 1003957129
APN: 26-033.40-050
- 405 S Dupont St
- 414 S Clayton St
- 1633 Lancaster Ave
- 117 N Dupont St
- 1902 Lancaster Ave
- 1710 W 2nd St
- 1638 W 2nd St
- 212 N Clayton St
- 1346 Lancaster Ave
- 2112 Lancaster Ave
- 1351 Oak St
- 1 S Franklin St
- 1818 W 4th St
- 1228 Chestnut St
- 307 N Rodney St
- 1215 Maple St
- 1215 Elm St
- 1717 W 4th St
- 608 Harrington St
- 1210 Elm St

