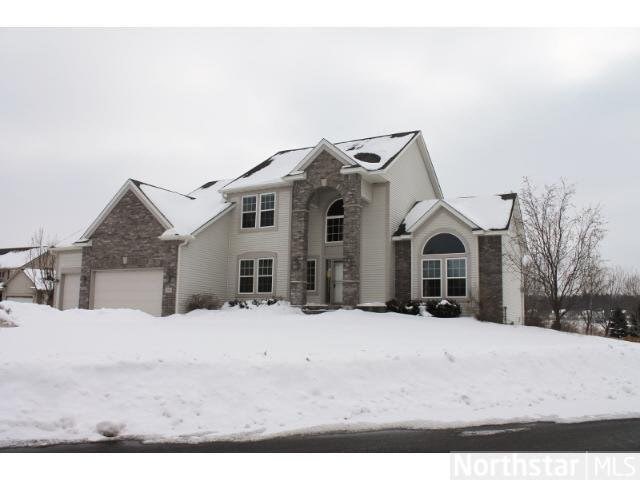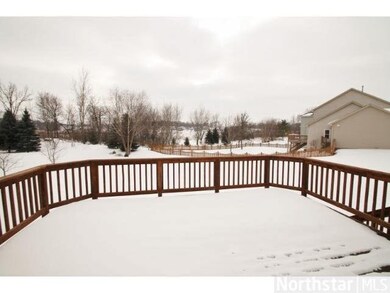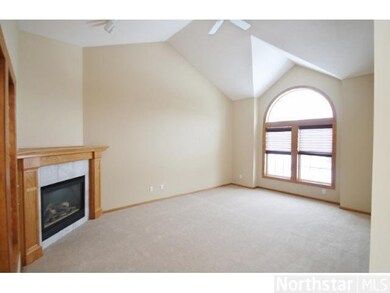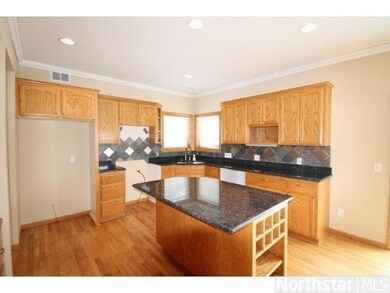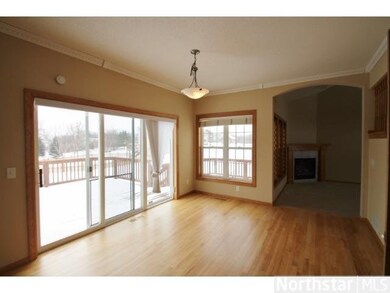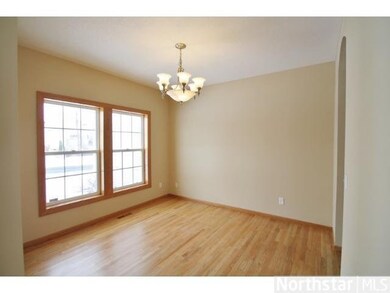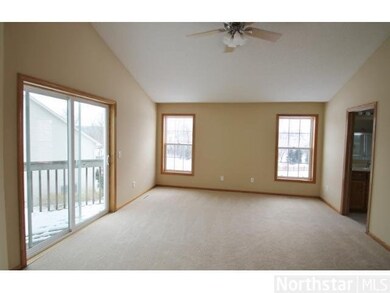
1708 Turnbridge Ct Shakopee, MN 55379
Highlights
- 0.44 Acre Lot
- Deck
- Whirlpool Bathtub
- Shakopee Senior High School Rated A-
- Wood Flooring
- Formal Dining Room
About This Home
As of October 2024Very nice home, 3 bedrooms up, open eat in kitchen, hardwood floors, fireplace in living room, main floor laundry, open staircase, master bath, finished lower level with family room, 4th bedroom and 3/4 bath.
Last Agent to Sell the Property
Gregory Anderson
RE/MAX Advisors-West Listed on: 02/11/2014
Last Buyer's Agent
Benjamin Hanf
Keller Williams Integrity RE
Home Details
Home Type
- Single Family
Est. Annual Taxes
- $4,964
Year Built
- 2000
Lot Details
- 0.44 Acre Lot
- Cul-De-Sac
- Few Trees
HOA Fees
- $16 Monthly HOA Fees
Parking
- 3 Car Attached Garage
Home Design
- Brick Exterior Construction
- Asphalt Shingled Roof
- Wood Siding
Interior Spaces
- 2-Story Property
- Fireplace
- Formal Dining Room
- Wood Flooring
Bedrooms and Bathrooms
- 4 Bedrooms
- Primary Bathroom is a Full Bathroom
- Bathroom on Main Level
- Whirlpool Bathtub
Basement
- Basement Fills Entire Space Under The House
- Drain
Additional Features
- Deck
- Forced Air Heating and Cooling System
Community Details
- Association fees include shared amenities
Listing and Financial Details
- Foreclosure
- Assessor Parcel Number 272960030
Ownership History
Purchase Details
Home Financials for this Owner
Home Financials are based on the most recent Mortgage that was taken out on this home.Purchase Details
Home Financials for this Owner
Home Financials are based on the most recent Mortgage that was taken out on this home.Purchase Details
Purchase Details
Purchase Details
Purchase Details
Similar Homes in Shakopee, MN
Home Values in the Area
Average Home Value in this Area
Purchase History
| Date | Type | Sale Price | Title Company |
|---|---|---|---|
| Deed | $550,000 | -- | |
| Quit Claim Deed | -- | Eagle Creek Title | |
| Quit Claim Deed | -- | None Available | |
| Sheriffs Deed | $336,334 | None Available | |
| Warranty Deed | $315,000 | -- | |
| Warranty Deed | $59,900 | -- |
Mortgage History
| Date | Status | Loan Amount | Loan Type |
|---|---|---|---|
| Open | $522,500 | New Conventional | |
| Previous Owner | $211,000 | New Conventional | |
| Previous Owner | $230,000 | New Conventional | |
| Previous Owner | $50,000 | Unknown | |
| Previous Owner | $359,650 | New Conventional | |
| Previous Owner | $49,850 | Credit Line Revolving |
Property History
| Date | Event | Price | Change | Sq Ft Price |
|---|---|---|---|---|
| 10/18/2024 10/18/24 | Sold | $550,000 | +10.0% | $171 / Sq Ft |
| 09/19/2024 09/19/24 | Pending | -- | -- | -- |
| 09/12/2024 09/12/24 | For Sale | $499,900 | +61.3% | $156 / Sq Ft |
| 04/10/2014 04/10/14 | Sold | $310,000 | -6.0% | $97 / Sq Ft |
| 02/27/2014 02/27/14 | Pending | -- | -- | -- |
| 02/11/2014 02/11/14 | For Sale | $329,900 | -- | $103 / Sq Ft |
Tax History Compared to Growth
Tax History
| Year | Tax Paid | Tax Assessment Tax Assessment Total Assessment is a certain percentage of the fair market value that is determined by local assessors to be the total taxable value of land and additions on the property. | Land | Improvement |
|---|---|---|---|---|
| 2025 | $4,964 | $482,500 | $179,900 | $302,600 |
| 2024 | $4,930 | $475,000 | $176,300 | $298,700 |
| 2023 | $4,944 | $461,500 | $169,700 | $291,800 |
| 2022 | $5,000 | $455,100 | $163,200 | $291,900 |
| 2021 | $4,322 | $395,500 | $131,700 | $263,800 |
| 2020 | $4,808 | $375,000 | $109,700 | $265,300 |
| 2019 | $4,886 | $367,100 | $101,700 | $265,400 |
| 2018 | $5,006 | $0 | $0 | $0 |
| 2016 | $5,106 | $0 | $0 | $0 |
| 2014 | -- | $0 | $0 | $0 |
Agents Affiliated with this Home
-
Meghan Radde

Seller's Agent in 2024
Meghan Radde
eXp Realty
(612) 720-5171
5 in this area
84 Total Sales
-
Mitchell Scrimgeour

Seller Co-Listing Agent in 2024
Mitchell Scrimgeour
eXp Realty
(612) 481-4467
3 in this area
76 Total Sales
-
Theodora Velic

Buyer's Agent in 2024
Theodora Velic
eXp Realty
(763) 276-3973
5 in this area
297 Total Sales
-
Kelly Brown

Buyer Co-Listing Agent in 2024
Kelly Brown
eXp Realty
(763) 416-1279
12 in this area
1,018 Total Sales
-
G
Seller's Agent in 2014
Gregory Anderson
RE/MAX
-
B
Buyer's Agent in 2014
Benjamin Hanf
Keller Williams Integrity RE
Map
Source: REALTOR® Association of Southern Minnesota
MLS Number: 4577166
APN: 27-296-003-0
- 1594 Coventry Ln
- 1865 Bass Cir
- 7225 Whitehall Rd
- 7244 Berkshire Ln
- 7073 Sussex Ln
- 7432 Whitehall Rd
- 7263 Falmouth Curve
- 1750 Fox Run
- 7374 Windsor Dr N
- 7913 Stratford Cir N
- 7917 Stratford Cir N
- 7379 Devin Ln
- 8040 Stratford Cir S Unit 503
- 1463 Ashbourne Cir
- 1782 Switchgrass Cir
- 1411 Yorkshire Ln
- 1343 Yorkshire Ln Unit 2304
- 7584 Derby Ln
- 2015 Brookview St
- Sheridan & Sheridan C Plan at Whispering Waters
