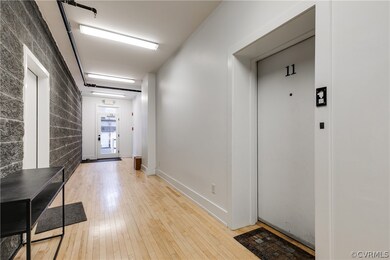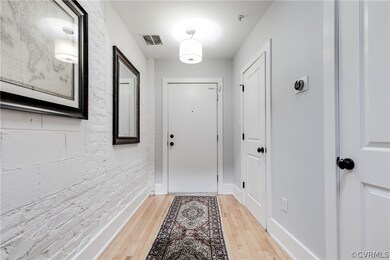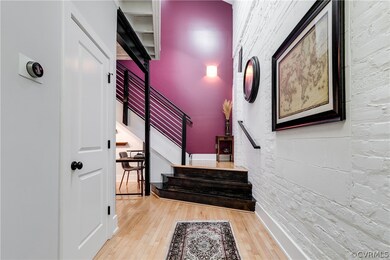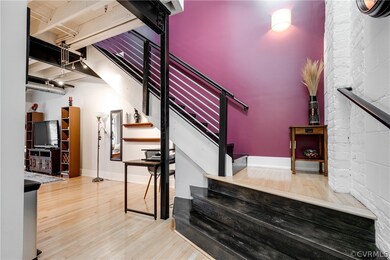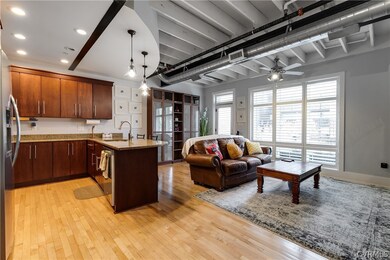
1708 W Cary St Unit 11 Richmond, VA 23220
The Fan NeighborhoodEstimated Value: $417,000 - $463,741
Highlights
- Clubhouse
- Deck
- Wood Flooring
- Open High School Rated A+
- Rowhouse Architecture
- 4-minute walk to Paradise Park
About This Home
As of March 2023Welcome to this stunning 2-Story Industrial-Style Condo, located in the award-winning Community of the Mews at Cary Mills. Where modern meets industrial, open the door and be welcomed by the exposed brick, industrial beams and soaring ceilings. The open layout U-shaped Kitchen boasts SS Appliances, Granite Countertops and an abundance of storage and countertop prep space. Enjoy the ample natural light flowing from the large floor-to-ceiling windows in the main living space. Upstairs boasts two large bedrooms, both w/ ensuite bathrooms & walk-in closets. (note: loft style walls do not extend to the ceiling) Don't miss the private deck overlooking the landscaped courtyard! A rare find, with its own DEEDED PARKING SPOT in the covered parking garage. With only one shared wall, Unit 11 feels more like a rowhouse than a typical Fan condo! Walk or bike to VCU, your favorite Fan restaurants & bars, Carytown, & easy access to downtown & I-195. See the FAQ's for more details and highlights!
Last Agent to Sell the Property
Keller Williams Realty Brokerage Phone: 804-677-9118 License #0225101642 Listed on: 02/15/2023

Townhouse Details
Home Type
- Townhome
Est. Annual Taxes
- $4,200
Year Built
- Built in 1940
Lot Details
- 1,259 Sq Ft Lot
- Fenced Front Yard
- Fenced
- Historic Home
HOA Fees
- $307 Monthly HOA Fees
Parking
- 1 Car Direct Access Garage
- Off-Street Parking
- Assigned Parking
Home Design
- Rowhouse Architecture
- Brick Exterior Construction
- Shingle Roof
- Tar and Gravel Roof
- Concrete Roof
- Wood Siding
- Vinyl Siding
Interior Spaces
- 1,378 Sq Ft Home
- 1-Story Property
- High Ceiling
- Stacked Washer and Dryer
Kitchen
- Oven
- Induction Cooktop
- Microwave
- Freezer
- Ice Maker
Flooring
- Wood
- Tile
Bedrooms and Bathrooms
- 2 Bedrooms
Outdoor Features
- Deck
- Patio
- Front Porch
Schools
- Fox Elementary School
- Dogwood Middle School
- Thomas Jefferson High School
Utilities
- Central Air
- Heat Pump System
- Water Heater
Listing and Financial Details
- Assessor Parcel Number W000-0728-052
Community Details
Amenities
- Common Area
- Clubhouse
Ownership History
Purchase Details
Home Financials for this Owner
Home Financials are based on the most recent Mortgage that was taken out on this home.Purchase Details
Home Financials for this Owner
Home Financials are based on the most recent Mortgage that was taken out on this home.Purchase Details
Home Financials for this Owner
Home Financials are based on the most recent Mortgage that was taken out on this home.Similar Homes in Richmond, VA
Home Values in the Area
Average Home Value in this Area
Purchase History
| Date | Buyer | Sale Price | Title Company |
|---|---|---|---|
| Tocco Alexander | $420,000 | Old Republic National Title | |
| Jiang Yuwei | $275,000 | Chicago Title | |
| Storey Thomas A | $290,000 | -- |
Mortgage History
| Date | Status | Borrower | Loan Amount |
|---|---|---|---|
| Previous Owner | Jiang Yuwei | $220,000 | |
| Previous Owner | Storey Thomas A | $217,500 |
Property History
| Date | Event | Price | Change | Sq Ft Price |
|---|---|---|---|---|
| 03/29/2023 03/29/23 | Sold | $420,000 | +5.3% | $305 / Sq Ft |
| 02/22/2023 02/22/23 | Pending | -- | -- | -- |
| 02/15/2023 02/15/23 | For Sale | $398,888 | +45.1% | $289 / Sq Ft |
| 05/06/2016 05/06/16 | Sold | $275,000 | -8.3% | $200 / Sq Ft |
| 03/25/2016 03/25/16 | Pending | -- | -- | -- |
| 01/18/2016 01/18/16 | For Sale | $299,900 | +3.4% | $218 / Sq Ft |
| 02/28/2012 02/28/12 | Sold | $290,000 | -1.5% | $211 / Sq Ft |
| 02/06/2012 02/06/12 | Pending | -- | -- | -- |
| 12/01/2011 12/01/11 | For Sale | $294,500 | -- | $214 / Sq Ft |
Tax History Compared to Growth
Tax History
| Year | Tax Paid | Tax Assessment Tax Assessment Total Assessment is a certain percentage of the fair market value that is determined by local assessors to be the total taxable value of land and additions on the property. | Land | Improvement |
|---|---|---|---|---|
| 2025 | $4,200 | $350,000 | $75,000 | $275,000 |
| 2024 | $4,200 | $350,000 | $75,000 | $275,000 |
| 2023 | $4,200 | $350,000 | $75,000 | $275,000 |
| 2022 | $4,200 | $350,000 | $75,000 | $275,000 |
| 2021 | $3,996 | $350,000 | $75,000 | $275,000 |
| 2020 | $2,387 | $333,000 | $70,000 | $263,000 |
| 2019 | $1,622 | $314,000 | $60,000 | $254,000 |
| 2018 | $1,038 | $291,000 | $60,000 | $231,000 |
| 2017 | $3,360 | $280,000 | $60,000 | $220,000 |
| 2016 | $1,038 | $280,000 | $60,000 | $220,000 |
| 2015 | $1,038 | $280,000 | $60,000 | $220,000 |
| 2014 | $1,038 | $280,000 | $60,000 | $220,000 |
Agents Affiliated with this Home
-
Catherine Ham

Seller's Agent in 2023
Catherine Ham
Keller Williams Realty
(804) 677-9118
4 in this area
122 Total Sales
-
John Pace

Seller Co-Listing Agent in 2023
John Pace
Keller Williams Realty
(804) 294-3140
6 in this area
305 Total Sales
-
Jacque Vaughan

Buyer's Agent in 2023
Jacque Vaughan
Mint Door Realty
(804) 876-0661
1 in this area
96 Total Sales
-
Rene Welvaert

Seller's Agent in 2016
Rene Welvaert
Fathom Realty Virginia
(757) 325-5766
58 Total Sales
-
Scott Garnett

Seller's Agent in 2012
Scott Garnett
Samson Properties
(804) 938-3418
14 in this area
77 Total Sales
-
Colby Kay

Buyer's Agent in 2012
Colby Kay
ICON Realty Group
(804) 475-3283
1 in this area
23 Total Sales
Map
Source: Central Virginia Regional MLS
MLS Number: 2302384
APN: W000-0728-052
- 1823 W Cary St Unit D
- 1823 W Cary St Unit B
- 1827 W Cary St Unit D
- 1613 W Cary St
- 1611 W Cary St
- 1 N Allen Ave
- 1513 W Cary St
- 17 S Meadow St
- 1719 Idlewood Ave
- 1715 Idlewood Ave
- 1614 Grove Ave Unit 6
- 103 S Rowland St
- 6 S Rowland St
- 2113 W Cary St
- 2011 Grove Ave
- 208 N Granby St
- 1519 Hanover Ave
- 2111 Floyd Ave
- 5 S Shields Ave
- 1714 Hanover Ave
- 1708 W Cary St Unit 7
- 1708 W Cary St Unit 6
- 1708 W Cary St Unit 5
- 1708 W Cary St Unit 4
- 1708 W Cary St Unit 3
- 1708 W Cary St Unit 2
- 1708 W Cary St Unit 1
- 1708 W Cary St Unit 8
- 1708 W Cary St Unit 10
- 1708 W Cary St Unit 13
- 1708 W Cary St Unit 11
- 1714 W Cary St
- 1714 W Cary St
- 1714 W Cary St Unit 6
- 1714 W Cary St Unit 4
- 1714 W Cary St Unit 2
- 1714 W Cary St Unit 1
- 10 S Vine St
- 1704 W Cary St Unit A
- 1704 W Cary St Unit B

