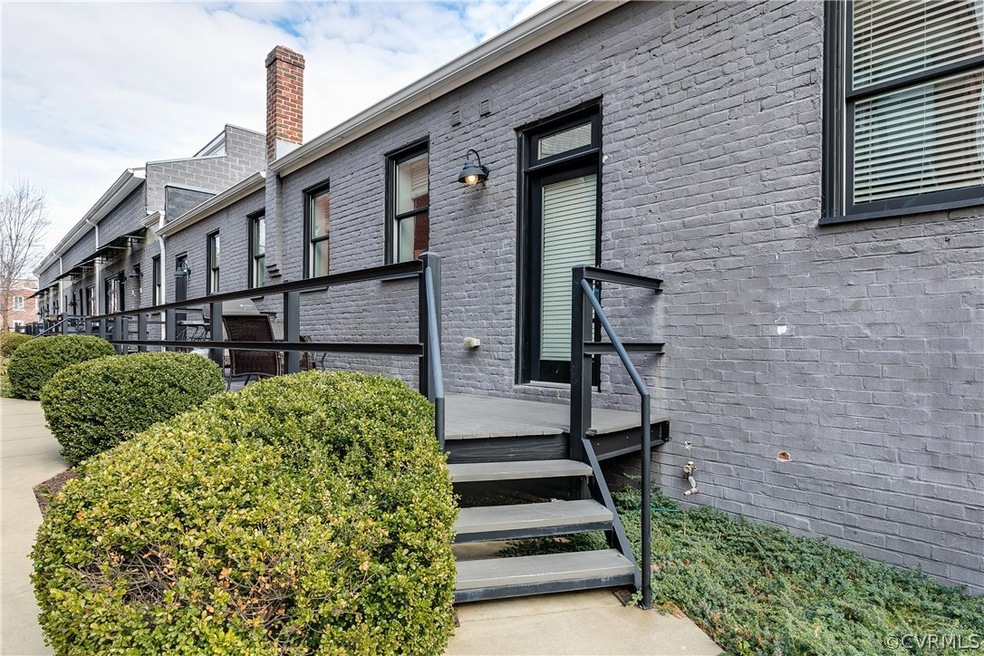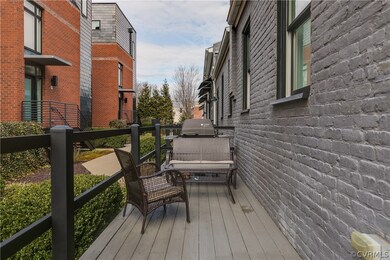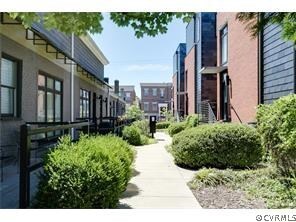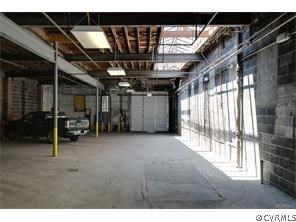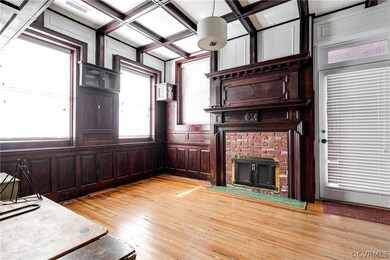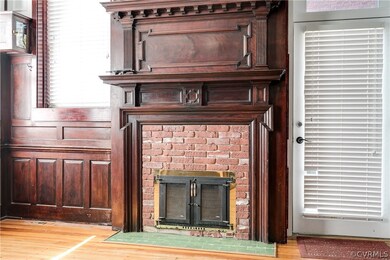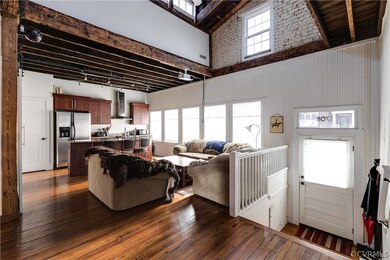
1708 W Cary St Unit 13 Richmond, VA 23220
The Fan NeighborhoodEstimated Value: $359,000 - $475,000
Highlights
- Deck
- Contemporary Architecture
- Wood Flooring
- Open High School Rated A+
- Cathedral Ceiling
- 4-minute walk to Paradise Park
About This Home
As of March 2018Welcome to this FAN GEM! This is the condo you have been waiting for! Walk or bike to Carytown, VCU, the river, and Fan museums and restaurants. Enjoy the renovated warehouse charm like exposed beams, soaring ceilings and immaculate woodwork while enjoying the modern conveniences of updated kitchens and baths. This distinct end unit with Cary Street frontage offers two entrances, open layout, granite countertops, stainless appliances, front deck for entertaining and a huge loft area. Office has a closet and could be used as a third bedroom. This Mews Condo is one of a kind and will not last!
Property Details
Home Type
- Condominium
Est. Annual Taxes
- $3,360
Year Built
- Built in 1940
Lot Details
- 1,311
HOA Fees
- $307 Monthly HOA Fees
Parking
- 1 Car Attached Garage
- Garage Door Opener
Home Design
- Contemporary Architecture
- Brick Exterior Construction
Interior Spaces
- 1,309 Sq Ft Home
- 1-Story Property
- Wired For Data
- Built-In Features
- Bookcases
- Beamed Ceilings
- Cathedral Ceiling
- Ceiling Fan
- Recessed Lighting
- Track Lighting
- 1 Fireplace
- Loft
- Crawl Space
- Stacked Washer and Dryer
Kitchen
- Oven
- Electric Cooktop
- Microwave
- Ice Maker
- Dishwasher
- Kitchen Island
- Granite Countertops
- Disposal
Flooring
- Wood
- Partially Carpeted
Bedrooms and Bathrooms
- 2 Bedrooms
- En-Suite Primary Bedroom
- Walk-In Closet
- 2 Full Bathrooms
Home Security
Outdoor Features
- Deck
- Exterior Lighting
Schools
- Fox Elementary School
- Dogwood Middle School
- Thomas Jefferson High School
Utilities
- Central Air
- Heat Pump System
- Water Heater
- High Speed Internet
- Cable TV Available
Listing and Financial Details
- Assessor Parcel Number W000-0728-054
Community Details
Security
- Fire and Smoke Detector
- Fire Sprinkler System
Additional Features
- Common Area
Ownership History
Purchase Details
Home Financials for this Owner
Home Financials are based on the most recent Mortgage that was taken out on this home.Purchase Details
Home Financials for this Owner
Home Financials are based on the most recent Mortgage that was taken out on this home.Purchase Details
Home Financials for this Owner
Home Financials are based on the most recent Mortgage that was taken out on this home.Similar Homes in the area
Home Values in the Area
Average Home Value in this Area
Purchase History
| Date | Buyer | Sale Price | Title Company |
|---|---|---|---|
| Wozniak Joshua | $310,000 | Attorney | |
| Alison John R | $285,000 | -- | |
| Hench Jessica W | $173,000 | -- |
Mortgage History
| Date | Status | Borrower | Loan Amount |
|---|---|---|---|
| Open | Steinberger Loran | $234,510 | |
| Closed | Wozniak Joshua | $300,700 | |
| Previous Owner | Alison John R | $200,000 | |
| Previous Owner | Hench Jessica W | $169,866 |
Property History
| Date | Event | Price | Change | Sq Ft Price |
|---|---|---|---|---|
| 03/22/2018 03/22/18 | Sold | $310,000 | 0.0% | $237 / Sq Ft |
| 02/12/2018 02/12/18 | Pending | -- | -- | -- |
| 02/07/2018 02/07/18 | For Sale | $310,000 | -- | $237 / Sq Ft |
Tax History Compared to Growth
Tax History
| Year | Tax Paid | Tax Assessment Tax Assessment Total Assessment is a certain percentage of the fair market value that is determined by local assessors to be the total taxable value of land and additions on the property. | Land | Improvement |
|---|---|---|---|---|
| 2025 | $4,200 | $350,000 | $75,000 | $275,000 |
| 2024 | $4,200 | $350,000 | $75,000 | $275,000 |
| 2023 | $4,200 | $350,000 | $75,000 | $275,000 |
| 2022 | $4,200 | $350,000 | $75,000 | $275,000 |
| 2021 | $3,996 | $350,000 | $75,000 | $275,000 |
| 2020 | $2,308 | $333,000 | $70,000 | $263,000 |
| 2019 | $1,603 | $314,000 | $60,000 | $254,000 |
| 2018 | $1,062 | $291,000 | $60,000 | $231,000 |
| 2017 | $3,360 | $280,000 | $60,000 | $220,000 |
| 2016 | $1,062 | $280,000 | $60,000 | $220,000 |
| 2015 | $1,032 | $280,000 | $60,000 | $220,000 |
| 2014 | $1,032 | $280,000 | $60,000 | $220,000 |
Agents Affiliated with this Home
-
Jenny Maraghy

Seller's Agent in 2018
Jenny Maraghy
Compass
(804) 405-7337
49 in this area
901 Total Sales
-
Katie Boykin

Seller Co-Listing Agent in 2018
Katie Boykin
Shaheen Ruth Martin & Fonville
(804) 564-3774
4 in this area
103 Total Sales
-
Hartwell Freeman

Buyer's Agent in 2018
Hartwell Freeman
EXP Realty LLC
(804) 901-0155
9 Total Sales
Map
Source: Central Virginia Regional MLS
MLS Number: 1804144
APN: W000-0728-054
- 1823 W Cary St Unit D
- 1823 W Cary St Unit B
- 1827 W Cary St Unit D
- 1613 W Cary St
- 1611 W Cary St
- 1 N Allen Ave
- 1513 W Cary St
- 17 S Meadow St
- 1719 Idlewood Ave
- 1715 Idlewood Ave
- 1614 Grove Ave Unit 6
- 103 S Rowland St
- 6 S Rowland St
- 2113 W Cary St
- 2011 Grove Ave
- 208 N Granby St
- 1519 Hanover Ave
- 2111 Floyd Ave
- 5 S Shields Ave
- 1714 Hanover Ave
- 1708 W Cary St Unit 7
- 1708 W Cary St Unit 6
- 1708 W Cary St Unit 5
- 1708 W Cary St Unit 4
- 1708 W Cary St Unit 3
- 1708 W Cary St Unit 2
- 1708 W Cary St Unit 1
- 1708 W Cary St Unit 8
- 1708 W Cary St Unit 10
- 1708 W Cary St Unit 13
- 1708 W Cary St Unit 11
- 1714 W Cary St
- 1714 W Cary St
- 1714 W Cary St Unit 6
- 1714 W Cary St Unit 4
- 1714 W Cary St Unit 2
- 1714 W Cary St Unit 1
- 10 S Vine St
- 1704 W Cary St Unit A
- 1704 W Cary St Unit B
