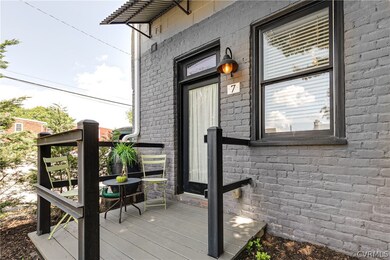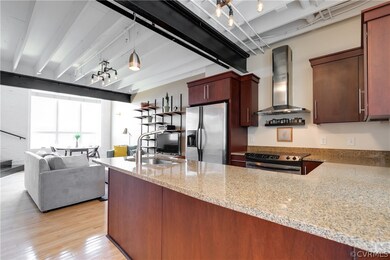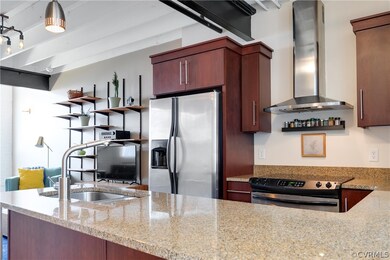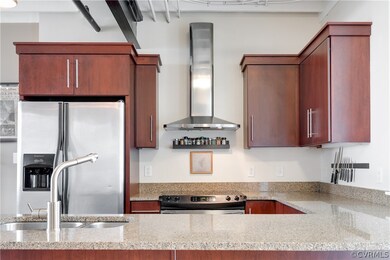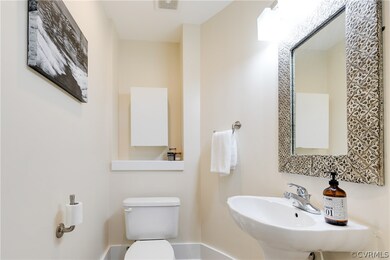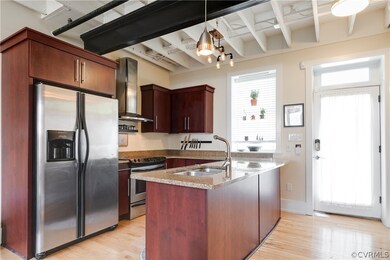
1708 W Cary St Unit 7 Richmond, VA 23220
The Fan NeighborhoodHighlights
- Rowhouse Architecture
- Wood Flooring
- Granite Countertops
- Open High School Rated A+
- High Ceiling
- 4-minute walk to Paradise Park
About This Home
As of May 2022Looking for TWO off-street parking spots?! A stunning industrial, lofted condo off of Cary Street walking distance from the museum district, VCU campus, and surrounded by major restaurants?! This end-unit, hardwood, loft comes with 2 off street parking spots right outside of the unit, a large, open floor plan with exposed beams, newer appliances, and stone countertops. The rear of the unit has a wall of windows for plenty of natural lighting and looks onto the entertaining deck! The lofted bedroom, large bathroom, closet, and laundry area also feature heightened ceilings and a row of windows for plenty of light! Do not miss your opportunity to live in this stunning condo in the heart of Richmond!
Townhouse Details
Home Type
- Townhome
Est. Annual Taxes
- $1,346
Year Built
- Built in 1940 | Remodeled
Lot Details
- 832 Sq Ft Lot
HOA Fees
- $307 Monthly HOA Fees
Parking
- Detached Garage
Home Design
- Rowhouse Architecture
- Flat Roof Shape
- Brick Exterior Construction
Interior Spaces
- 946 Sq Ft Home
- 1-Story Property
- Built-In Features
- Bookcases
- High Ceiling
- Ceiling Fan
- Home Security System
Kitchen
- Oven
- Stove
- Dishwasher
- Granite Countertops
- Disposal
Flooring
- Wood
- Partially Carpeted
- Tile
Bedrooms and Bathrooms
- 1 Bedroom
- En-Suite Primary Bedroom
Laundry
- Dryer
- Washer
Schools
- Fox Elementary School
- Dogwood Middle School
- Thomas Jefferson High School
Utilities
- Cooling Available
- Heat Pump System
Community Details
- Fire Sprinkler System
Listing and Financial Details
- Assessor Parcel Number W000-0728-048
Ownership History
Purchase Details
Home Financials for this Owner
Home Financials are based on the most recent Mortgage that was taken out on this home.Purchase Details
Home Financials for this Owner
Home Financials are based on the most recent Mortgage that was taken out on this home.Purchase Details
Home Financials for this Owner
Home Financials are based on the most recent Mortgage that was taken out on this home.Similar Homes in Richmond, VA
Home Values in the Area
Average Home Value in this Area
Purchase History
| Date | Type | Sale Price | Title Company |
|---|---|---|---|
| Warranty Deed | $310,000 | Attorney | |
| Warranty Deed | $285,000 | -- | |
| Warranty Deed | $173,000 | -- |
Mortgage History
| Date | Status | Loan Amount | Loan Type |
|---|---|---|---|
| Open | $234,510 | Stand Alone Refi Refinance Of Original Loan | |
| Closed | $300,700 | New Conventional | |
| Previous Owner | $200,000 | New Conventional | |
| Previous Owner | $169,866 | FHA |
Property History
| Date | Event | Price | Change | Sq Ft Price |
|---|---|---|---|---|
| 05/09/2022 05/09/22 | Sold | $330,000 | +10.0% | $349 / Sq Ft |
| 04/04/2022 04/04/22 | Pending | -- | -- | -- |
| 03/24/2022 03/24/22 | For Sale | $300,000 | +7.9% | $317 / Sq Ft |
| 06/11/2021 06/11/21 | Sold | $278,000 | +7.3% | $294 / Sq Ft |
| 05/07/2021 05/07/21 | Pending | -- | -- | -- |
| 05/05/2021 05/05/21 | For Sale | $259,000 | +5.1% | $274 / Sq Ft |
| 09/17/2019 09/17/19 | Sold | $246,500 | -4.3% | $261 / Sq Ft |
| 07/30/2019 07/30/19 | Pending | -- | -- | -- |
| 07/01/2019 07/01/19 | Price Changed | $257,527 | -4.3% | $272 / Sq Ft |
| 06/11/2019 06/11/19 | Price Changed | $269,000 | -2.2% | $284 / Sq Ft |
| 05/06/2019 05/06/19 | For Sale | $275,000 | +44.4% | $291 / Sq Ft |
| 06/01/2016 06/01/16 | Sold | $190,501 | -4.3% | $201 / Sq Ft |
| 05/01/2016 05/01/16 | Pending | -- | -- | -- |
| 04/13/2016 04/13/16 | For Sale | $199,000 | -- | $210 / Sq Ft |
Tax History Compared to Growth
Tax History
| Year | Tax Paid | Tax Assessment Tax Assessment Total Assessment is a certain percentage of the fair market value that is determined by local assessors to be the total taxable value of land and additions on the property. | Land | Improvement |
|---|---|---|---|---|
| 2025 | $4,200 | $350,000 | $75,000 | $275,000 |
| 2024 | $4,200 | $350,000 | $75,000 | $275,000 |
| 2023 | $4,200 | $350,000 | $75,000 | $275,000 |
| 2022 | $4,200 | $350,000 | $75,000 | $275,000 |
| 2021 | $3,996 | $350,000 | $75,000 | $275,000 |
| 2020 | $2,308 | $333,000 | $70,000 | $263,000 |
| 2019 | $1,603 | $314,000 | $60,000 | $254,000 |
| 2018 | $1,062 | $291,000 | $60,000 | $231,000 |
| 2017 | $3,360 | $280,000 | $60,000 | $220,000 |
| 2016 | $1,062 | $280,000 | $60,000 | $220,000 |
| 2015 | $1,032 | $280,000 | $60,000 | $220,000 |
| 2014 | $1,032 | $280,000 | $60,000 | $220,000 |
Agents Affiliated with this Home
-
Pam Miller

Seller's Agent in 2022
Pam Miller
NextHome Advantage
(804) 564-9102
2 in this area
43 Total Sales
-
Derek Spinner

Buyer's Agent in 2022
Derek Spinner
EXP Realty LLC
(804) 731-4998
1 in this area
8 Total Sales
-
Jenny Maraghy

Seller's Agent in 2021
Jenny Maraghy
Compass
(804) 405-7337
49 in this area
901 Total Sales
-
Wes Atiyeh

Seller's Agent in 2019
Wes Atiyeh
Joyner Fine Properties
(804) 370-0401
3 in this area
97 Total Sales
-
Kacie Jenkins

Buyer's Agent in 2019
Kacie Jenkins
Real Broker LLC
(804) 513-4592
1 in this area
262 Total Sales
Map
Source: Central Virginia Regional MLS
MLS Number: 2112245
APN: W000-0728-054
- 1823 W Cary St Unit D
- 1823 W Cary St Unit B
- 1827 W Cary St Unit D
- 1613 W Cary St
- 1611 W Cary St
- 1 N Allen Ave
- 1513 W Cary St
- 17 S Meadow St
- 1719 Idlewood Ave
- 1715 Idlewood Ave
- 1614 Grove Ave Unit 6
- 103 S Rowland St
- 6 S Rowland St
- 2113 W Cary St
- 2011 Grove Ave
- 208 N Granby St
- 1519 Hanover Ave
- 2111 Floyd Ave
- 5 S Shields Ave
- 1714 Hanover Ave

