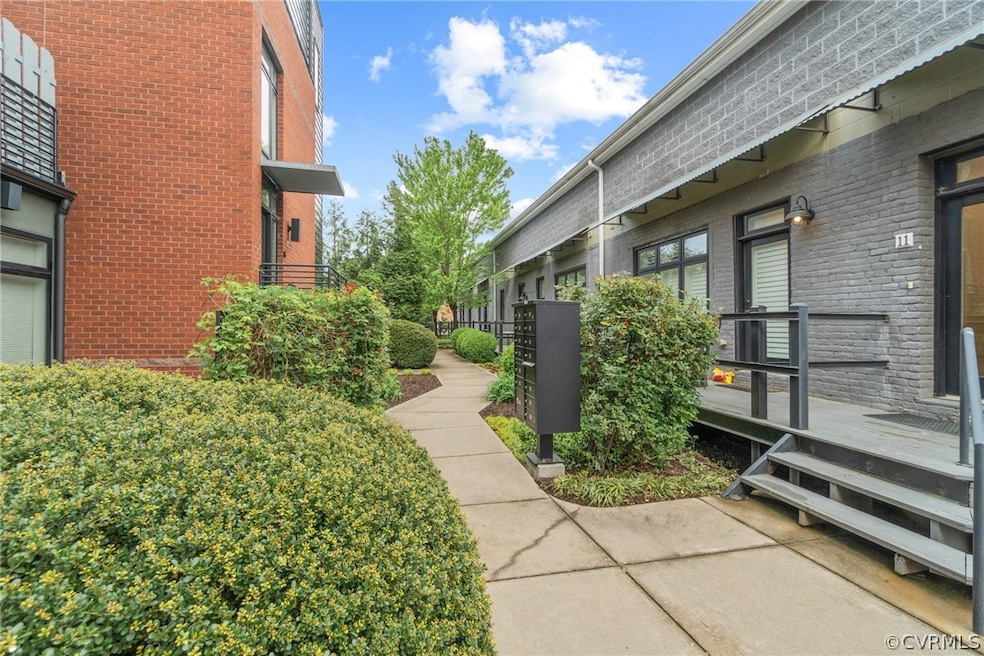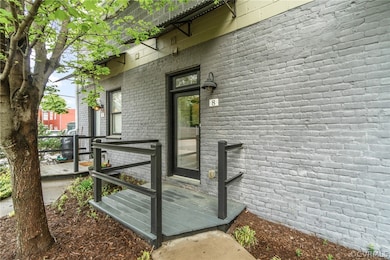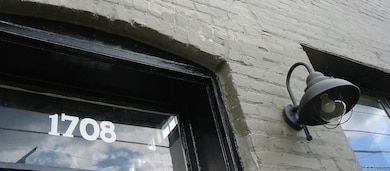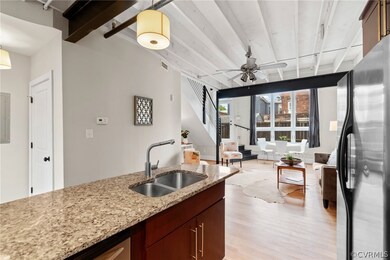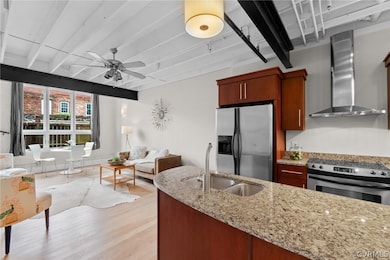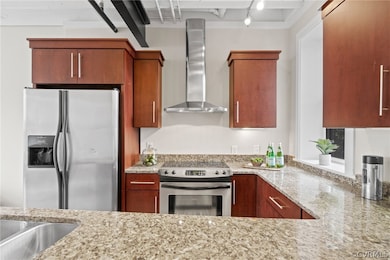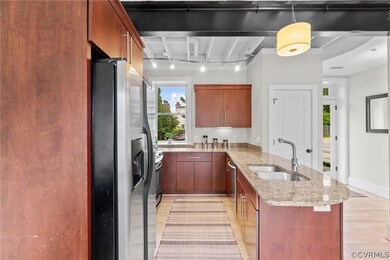
1708 W Cary St Unit 8 Richmond, VA 23220
The Fan NeighborhoodEstimated Value: $308,636 - $364,000
Highlights
- Deck
- Contemporary Architecture
- Loft
- Open High School Rated A+
- Wood Flooring
- 4-minute walk to Paradise Park
About This Home
As of May 2021The Mews at Cary Mill, where modern meets industrial. A unique renovated warehouse condo featuring exposed brick and beams, soaring ceiling, open floor plan, loft style 2nd floor. One bedroom, 1 ½ baths, kitchen with maple cabinets, granite counters, stainless steel appliances. New white oak floors, new carpet, fresh paint throughout. Private rear deck plus assigned garage parking! Tax Abatement thru end of 2022. Central Fan location, walk to VCU, restaurants, galleries. EZ access to downtown.
Last Agent to Sell the Property
Samson Properties License #0225076160 Listed on: 04/13/2021

Property Details
Home Type
- Condominium
Est. Annual Taxes
- $1,343
Year Built
- Built in 1940 | Remodeled
Lot Details
- Decorative Fence
HOA Fees
- $307 Monthly HOA Fees
Parking
- 1 Car Detached Garage
Home Design
- Contemporary Architecture
- Modern Architecture
- Flat Roof Shape
- Brick Exterior Construction
- Metal Roof
Interior Spaces
- 945 Sq Ft Home
- 2-Story Property
- Beamed Ceilings
- High Ceiling
- Thermal Windows
- Loft
- Stacked Washer and Dryer
Kitchen
- Induction Cooktop
- Dishwasher
- Kitchen Island
- Granite Countertops
- Disposal
Flooring
- Wood
- Partially Carpeted
Bedrooms and Bathrooms
- 1 Bedroom
- En-Suite Primary Bedroom
- Walk-In Closet
Outdoor Features
- Deck
- Rear Porch
Schools
- Fox Elementary School
- Dogwood Middle School
- Thomas Jefferson High School
Utilities
- Cooling Available
- Heat Pump System
- Water Heater
Listing and Financial Details
- Assessor Parcel Number W0000728049
Ownership History
Purchase Details
Home Financials for this Owner
Home Financials are based on the most recent Mortgage that was taken out on this home.Purchase Details
Home Financials for this Owner
Home Financials are based on the most recent Mortgage that was taken out on this home.Purchase Details
Home Financials for this Owner
Home Financials are based on the most recent Mortgage that was taken out on this home.Similar Homes in the area
Home Values in the Area
Average Home Value in this Area
Purchase History
| Date | Buyer | Sale Price | Title Company |
|---|---|---|---|
| Michaels Timothy | $255,000 | Attorney | |
| Carpenter Susrut A | -- | None Available | |
| Carpenter Susrut A | $181,000 | -- |
Mortgage History
| Date | Status | Borrower | Loan Amount |
|---|---|---|---|
| Open | Michaels Timothy | $191,250 | |
| Previous Owner | Carpenter Susrut A | $129,900 | |
| Previous Owner | Carpenter Susrut A | $140,000 |
Property History
| Date | Event | Price | Change | Sq Ft Price |
|---|---|---|---|---|
| 05/20/2021 05/20/21 | Sold | $255,000 | +6.3% | $270 / Sq Ft |
| 04/23/2021 04/23/21 | Pending | -- | -- | -- |
| 04/13/2021 04/13/21 | For Sale | $240,000 | -- | $254 / Sq Ft |
Tax History Compared to Growth
Tax History
| Year | Tax Paid | Tax Assessment Tax Assessment Total Assessment is a certain percentage of the fair market value that is determined by local assessors to be the total taxable value of land and additions on the property. | Land | Improvement |
|---|---|---|---|---|
| 2025 | $2,424 | $202,000 | $75,000 | $127,000 |
| 2024 | $2,424 | $202,000 | $75,000 | $127,000 |
| 2023 | $2,424 | $202,000 | $75,000 | $127,000 |
| 2022 | $2,424 | $202,000 | $75,000 | $127,000 |
| 2021 | $2,304 | $202,000 | $75,000 | $127,000 |
| 2020 | $1,343 | $192,000 | $40,000 | $152,000 |
| 2019 | $1,188 | $181,000 | $60,000 | $121,000 |
| 2018 | $942 | $170,000 | $60,000 | $110,000 |
| 2017 | $1,980 | $165,000 | $60,000 | $105,000 |
| 2016 | $942 | $165,000 | $60,000 | $105,000 |
| 2015 | $942 | $165,000 | $60,000 | $105,000 |
| 2014 | $942 | $165,000 | $60,000 | $105,000 |
Agents Affiliated with this Home
-
Andrea Levine

Seller's Agent in 2021
Andrea Levine
Samson Properties
(804) 647-2828
36 in this area
128 Total Sales
-
Tracy Whitley

Buyer's Agent in 2021
Tracy Whitley
Long & Foster
(804) 380-7808
2 in this area
118 Total Sales
Map
Source: Central Virginia Regional MLS
MLS Number: 2110158
APN: W000-0728-049
- 1823 W Cary St Unit D
- 1823 W Cary St Unit B
- 1827 W Cary St Unit D
- 1613 W Cary St
- 1611 W Cary St
- 1 N Allen Ave
- 1513 W Cary St
- 17 S Meadow St
- 1719 Idlewood Ave
- 1715 Idlewood Ave
- 1614 Grove Ave Unit 6
- 103 S Rowland St
- 6 S Rowland St
- 2113 W Cary St
- 2011 Grove Ave
- 208 N Granby St
- 1519 Hanover Ave
- 2111 Floyd Ave
- 5 S Shields Ave
- 1714 Hanover Ave
- 1708 W Cary St Unit 7
- 1708 W Cary St Unit 6
- 1708 W Cary St Unit 5
- 1708 W Cary St Unit 4
- 1708 W Cary St Unit 3
- 1708 W Cary St Unit 2
- 1708 W Cary St Unit 1
- 1708 W Cary St Unit 8
- 1708 W Cary St Unit 10
- 1708 W Cary St Unit 13
- 1708 W Cary St Unit 11
- 1714 W Cary St
- 1714 W Cary St
- 1714 W Cary St Unit 6
- 1714 W Cary St Unit 4
- 1714 W Cary St Unit 2
- 1714 W Cary St Unit 1
- 10 S Vine St
- 1704 W Cary St Unit A
- 1704 W Cary St Unit B
