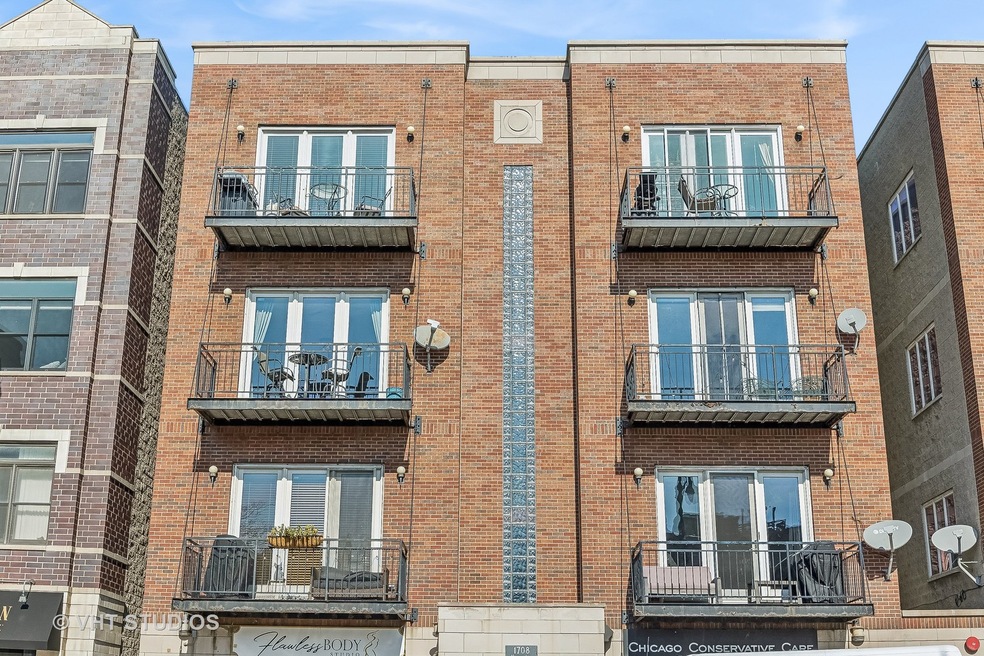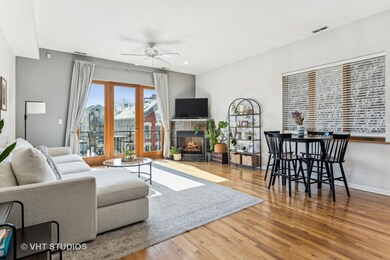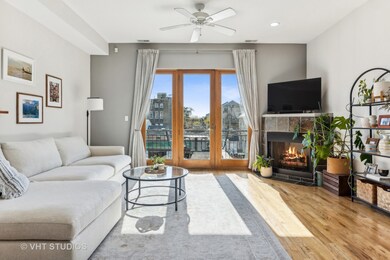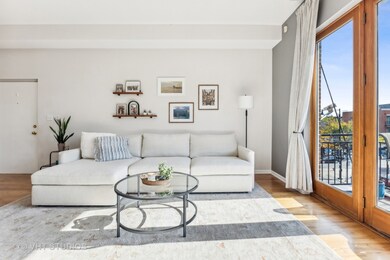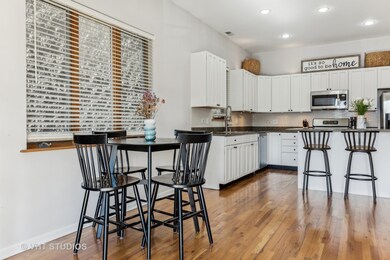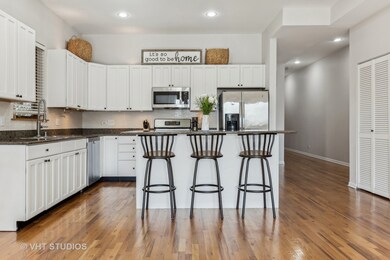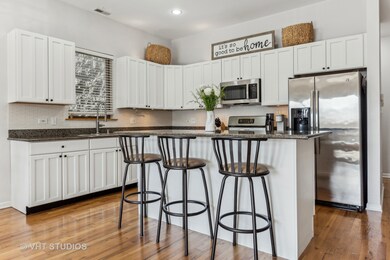
1708 W North Ave Unit D3 Chicago, IL 60622
Wicker Park NeighborhoodEstimated Value: $466,000 - $495,416
Highlights
- Heated Driveway
- Whirlpool Bathtub
- Balcony
- Wood Flooring
- Wine Refrigerator
- 2 Car Attached Garage
About This Home
As of January 2025Spacious 2-bedroom, 2-bathroom condo in Bucktown/Wicker Park. This south-facing unit has it all: a tandem 2-car attached garage, two private outdoor spaces, in-unit washer and dryer, and an extra office. The open-concept kitchen boasts a large island, sleek granite countertops, and stainless steel appliances. Just off the kitchen, a beautifully transformed closet now serves as a chic home office. The inviting living room features a cozy fireplace and a sunny balcony with skyline views. The oversized second bedroom offers ample room for a king bed and desk setup, with a full bathroom conveniently located nearby. The large primary suite includes generous closet space, room for a king bed, and another private balcony. The en-suite, spa-like primary bathroom features a double vanity, soaking tub, separate shower, and two additional storage closets. Located in an unbeatable spot with the best of Wicker Park and Bucktown at your doorstep. Enjoy the 606, Chicago's top restaurants, coffee shops, and various boutiques all nearby. Commuting is a breeze with the CTA Blue Line nearby and easy access to I-90/94. 2 car tandem attached garage space included in the price.
Last Agent to Sell the Property
Baird & Warner License #475172196 Listed on: 11/01/2024

Property Details
Home Type
- Condominium
Est. Annual Taxes
- $8,574
Year Built
- Built in 2000
Lot Details
- 6,621
HOA Fees
- $489 Monthly HOA Fees
Parking
- 2 Car Attached Garage
- Heated Garage
- Tandem Garage
- Garage Door Opener
- Heated Driveway
- Parking Included in Price
Home Design
- Brick Exterior Construction
Interior Spaces
- 1,500 Sq Ft Home
- 4-Story Property
- Gas Log Fireplace
- Family Room
- Living Room with Fireplace
- Combination Dining and Living Room
- Storage
Kitchen
- Built-In Oven
- Cooktop
- Microwave
- Dishwasher
- Wine Refrigerator
- Disposal
Flooring
- Wood
- Carpet
Bedrooms and Bathrooms
- 2 Bedrooms
- 2 Potential Bedrooms
- 2 Full Bathrooms
- Dual Sinks
- Whirlpool Bathtub
- Shower Body Spray
- Separate Shower
Laundry
- Laundry Room
- Dryer
- Washer
Schools
- Burr Elementary School
- Wells Community Academy Senior H High School
Utilities
- Central Air
- Heating System Uses Natural Gas
- Lake Michigan Water
Additional Features
- Balcony
- Additional Parcels
Listing and Financial Details
- Homeowner Tax Exemptions
Community Details
Overview
- Association fees include water, parking, insurance, exterior maintenance, scavenger, snow removal
- 12 Units
- Sales Association, Phone Number (630) 385-0845
- Property managed by Proinvest Management
Amenities
- Community Storage Space
Pet Policy
- Limit on the number of pets
- Dogs and Cats Allowed
Ownership History
Purchase Details
Home Financials for this Owner
Home Financials are based on the most recent Mortgage that was taken out on this home.Purchase Details
Home Financials for this Owner
Home Financials are based on the most recent Mortgage that was taken out on this home.Purchase Details
Purchase Details
Home Financials for this Owner
Home Financials are based on the most recent Mortgage that was taken out on this home.Similar Homes in Chicago, IL
Home Values in the Area
Average Home Value in this Area
Purchase History
| Date | Buyer | Sale Price | Title Company |
|---|---|---|---|
| Judge Taylor | $465,000 | Stewart Title | |
| Judge Taylor | $465,000 | Stewart Title | |
| Maupin Tanner D | $420,000 | Chicago Title | |
| Greig Peter E | $368,000 | Chicago Title Insurance Co | |
| Rietz Richard P | $354,500 | Multiple |
Mortgage History
| Date | Status | Borrower | Loan Amount |
|---|---|---|---|
| Previous Owner | Maupin Tanner D | $378,000 | |
| Previous Owner | Greig Peter F | $241,000 | |
| Previous Owner | Rietz Richard P | $283,200 |
Property History
| Date | Event | Price | Change | Sq Ft Price |
|---|---|---|---|---|
| 01/10/2025 01/10/25 | Sold | $465,000 | -2.1% | $310 / Sq Ft |
| 11/15/2024 11/15/24 | Pending | -- | -- | -- |
| 11/01/2024 11/01/24 | For Sale | $475,000 | +13.1% | $317 / Sq Ft |
| 03/24/2023 03/24/23 | Sold | $420,000 | -1.2% | $279 / Sq Ft |
| 02/14/2023 02/14/23 | Pending | -- | -- | -- |
| 02/06/2023 02/06/23 | For Sale | $425,000 | 0.0% | $282 / Sq Ft |
| 01/26/2023 01/26/23 | Pending | -- | -- | -- |
| 01/19/2023 01/19/23 | For Sale | $425,000 | -- | $282 / Sq Ft |
Tax History Compared to Growth
Tax History
| Year | Tax Paid | Tax Assessment Tax Assessment Total Assessment is a certain percentage of the fair market value that is determined by local assessors to be the total taxable value of land and additions on the property. | Land | Improvement |
|---|---|---|---|---|
| 2024 | $8,244 | $44,572 | $4,818 | $39,754 |
| 2023 | $8,244 | $42,407 | $2,520 | $39,887 |
| 2022 | $8,244 | $42,407 | $2,520 | $39,887 |
| 2021 | $8,077 | $42,405 | $2,519 | $39,886 |
| 2020 | $8,517 | $40,188 | $2,519 | $37,669 |
| 2019 | $8,370 | $43,834 | $2,519 | $41,315 |
| 2018 | $8,232 | $43,834 | $2,519 | $41,315 |
| 2017 | $6,808 | $33,979 | $2,214 | $31,765 |
| 2016 | $6,541 | $33,979 | $2,214 | $31,765 |
| 2015 | $5,973 | $33,979 | $2,214 | $31,765 |
| 2014 | $5,811 | $32,648 | $1,965 | $30,683 |
| 2013 | $5,703 | $32,648 | $1,965 | $30,683 |
Agents Affiliated with this Home
-
Michael Greco

Seller's Agent in 2025
Michael Greco
Baird Warner
(312) 869-4720
12 in this area
138 Total Sales
-
Lance Kirshner

Buyer's Agent in 2025
Lance Kirshner
Compass
(773) 578-8080
25 in this area
521 Total Sales
-
R
Seller's Agent in 2023
Reve' Kendall
Redfin Corporation
(312) 836-4263
-
Lindsey Rana

Buyer's Agent in 2023
Lindsey Rana
Baird Warner
(773) 450-7854
2 in this area
39 Total Sales
Map
Source: Midwest Real Estate Data (MRED)
MLS Number: 12199837
APN: 14-31-429-057-1011
- 1528 N Paulina St Unit A
- 1633 W North Ave
- 1748 W North Ave
- 1624 W Pierce Ave
- 1720 W Le Moyne St Unit 201
- 1531 N Wood St
- 1720 N Hermitage Ave
- 1735 N Paulina St Unit 201
- 1521 N Ashland Ave Unit 2
- 1825 W Wabansia Ave
- 1720 N Ashland Ave
- 1740 N Marshfield Ave Unit D29
- 1740 N Marshfield Ave Unit H18
- 1740 N Marshfield Ave Unit E30
- 1740 N Marshfield Ave Unit 6
- 1740 N Marshfield Ave Unit A12
- 1542 W Wabansia Ave
- 1545 N Bosworth Ave Unit 1E
- 1757 N Paulina St Unit 1757R
- 1741 W Beach Ave Unit 2
- 1702 W North Ave Unit B4
- 1708 W North Ave Unit D4
- 1702 W North Ave Unit GU8
- 1708 W North Ave Unit C2
- 1708 W North Ave Unit C4
- 1708 W North Ave Unit D2
- 1702 W North Ave Unit B3
- 1702 W North Ave Unit A4
- 1708 W North Ave Unit 4D
- 1708 W North Ave
- 1708 W North Ave Unit 2D
- 1710 W North Ave Unit 1
- 1710 W North Ave
- 1700 W North Ave Unit A4
- 1700 W North Ave Unit C2
- 1700 W North Ave Unit A2
- 1700 W North Ave Unit B3
- 1700 W North Ave Unit C4
- 1700 W North Ave Unit GU13
- 1700 W North Ave Unit GU6
