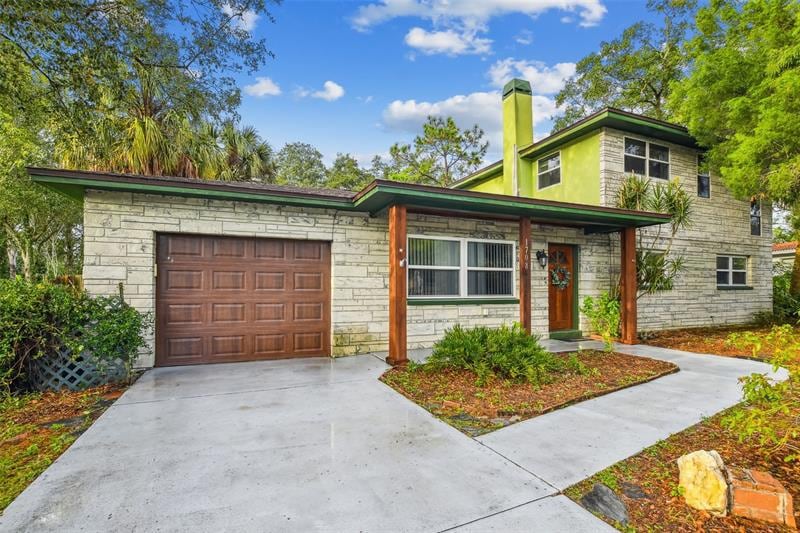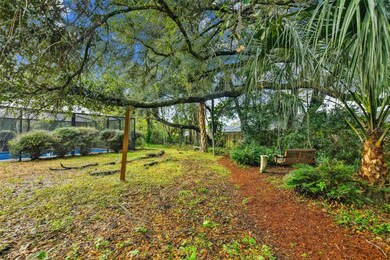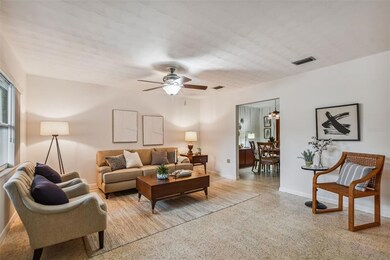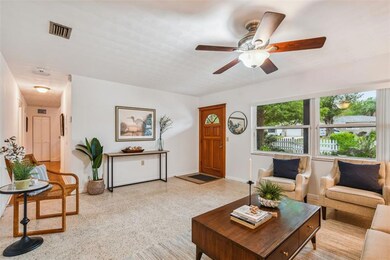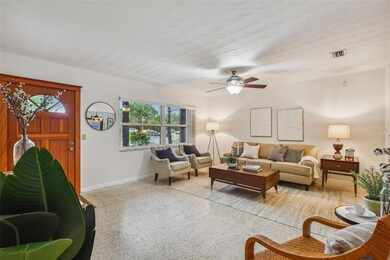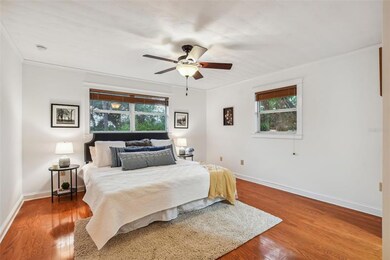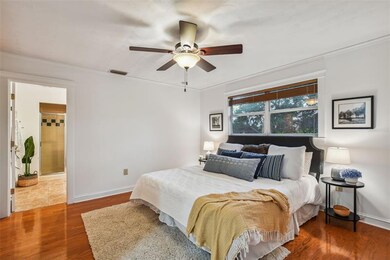
1708 Woodbine Dr Brandon, FL 33510
Brandon Country Estates NeighborhoodEstimated Value: $403,656 - $474,000
Highlights
- In Ground Pool
- Main Floor Primary Bedroom
- Den
- Engineered Wood Flooring
- No HOA
- 5-minute walk to Lakewood Park
About This Home
As of January 2023A true Florida paradise pool home with a parklike backyard. Enjoy the Florida lifestyle on this oversized lot with a large screened in pool, patio and fenced yard. The backyard is a nature lover's paradise featuring a trail through Florida native landscaping complete with swings and benches to rest or play and enjoy the butterflies that frequent the yard.
Inside the home is over 2000 square feet of living space with 2 en-suite primary bedrooms (one downstairs, one upstairs), a 3rd bedroom upstairs, and 3 full bathrooms. The kitchen and dining area overlook the saltwater pool and backyard. The den/office was originally 2 bedrooms and could easily be converted back making it a 4 or 5 bedroom home. This home has been lovingly cared for by the same family for 53 years.
Recent updates include whole house interior paint (2022), roof (2017), pool liner (2019), range (2017), refrigerator (2019), dishwasher (2022), washer/dryer (2017).
No HOA. This home is located in a perfect Brandon location walking distance to Limona park, playgrounds, and 5 minutes to interstates I75, I4 and highway 60 and close to shopping, groceries, restaurants.
Last Agent to Sell the Property
PEOPLE'S CHOICE REALTY SVC LLC License #3366046 Listed on: 11/12/2022

Home Details
Home Type
- Single Family
Est. Annual Taxes
- $1,532
Year Built
- Built in 1966
Lot Details
- 0.32 Acre Lot
- Lot Dimensions are 83.8x165
- South Facing Home
- Dog Run
- Fenced
- Property is zoned RSC-6
Parking
- 1 Car Attached Garage
Home Design
- Slab Foundation
- Shingle Roof
- Block Exterior
Interior Spaces
- 2,044 Sq Ft Home
- 2-Story Property
- Ceiling Fan
- Den
Kitchen
- Eat-In Kitchen
- Range
- Dishwasher
Flooring
- Engineered Wood
- Tile
- Terrazzo
Bedrooms and Bathrooms
- 3 Bedrooms
- Primary Bedroom on Main
- Primary Bedroom Upstairs
- Walk-In Closet
- 3 Full Bathrooms
Pool
- In Ground Pool
- Saltwater Pool
Outdoor Features
- Covered patio or porch
- Shed
- Rain Barrels or Cisterns
Utilities
- Central Heating and Cooling System
- Septic Tank
- Cable TV Available
Community Details
- No Home Owners Association
- Green Meadow Estates Un 1 Subdivision
Listing and Financial Details
- Down Payment Assistance Available
- Homestead Exemption
- Visit Down Payment Resource Website
- Legal Lot and Block 4 / 1
- Assessor Parcel Number U-16-29-20-2CX-000001-00004.0
Ownership History
Purchase Details
Home Financials for this Owner
Home Financials are based on the most recent Mortgage that was taken out on this home.Purchase Details
Similar Homes in the area
Home Values in the Area
Average Home Value in this Area
Purchase History
| Date | Buyer | Sale Price | Title Company |
|---|---|---|---|
| Ingram April M | $399,000 | La Maison Title | |
| Crosson J Carl | -- | -- |
Mortgage History
| Date | Status | Borrower | Loan Amount |
|---|---|---|---|
| Open | Ingram April M | $387,000 | |
| Previous Owner | Crosson J Carl | $150,000 | |
| Previous Owner | Crosson Crosson J | $90,000 | |
| Previous Owner | Crosson J Carl | $48,500 | |
| Previous Owner | Crosson J Carl | $25,000 | |
| Previous Owner | Crosson J Carol | $109,400 |
Property History
| Date | Event | Price | Change | Sq Ft Price |
|---|---|---|---|---|
| 01/10/2023 01/10/23 | Sold | $399,000 | 0.0% | $195 / Sq Ft |
| 12/19/2022 12/19/22 | Pending | -- | -- | -- |
| 12/17/2022 12/17/22 | For Sale | $399,000 | 0.0% | $195 / Sq Ft |
| 11/22/2022 11/22/22 | Pending | -- | -- | -- |
| 11/12/2022 11/12/22 | For Sale | $399,000 | -- | $195 / Sq Ft |
Tax History Compared to Growth
Tax History
| Year | Tax Paid | Tax Assessment Tax Assessment Total Assessment is a certain percentage of the fair market value that is determined by local assessors to be the total taxable value of land and additions on the property. | Land | Improvement |
|---|---|---|---|---|
| 2024 | $5,245 | $311,632 | $87,608 | $224,024 |
| 2023 | $2,763 | $170,400 | $0 | $0 |
| 2022 | $1,565 | $106,627 | $0 | $0 |
| 2021 | $1,532 | $103,521 | $0 | $0 |
| 2020 | $1,453 | $102,092 | $0 | $0 |
| 2019 | $1,370 | $99,797 | $0 | $0 |
| 2018 | $1,352 | $97,936 | $0 | $0 |
| 2017 | $1,323 | $137,863 | $0 | $0 |
| 2016 | $1,293 | $93,949 | $0 | $0 |
| 2015 | $1,305 | $93,296 | $0 | $0 |
| 2014 | $1,284 | $92,740 | $0 | $0 |
| 2013 | -- | $91,369 | $0 | $0 |
Agents Affiliated with this Home
-
Lauren Haseman

Seller's Agent in 2023
Lauren Haseman
PEOPLE'S CHOICE REALTY SVC LLC
(813) 240-4407
1 in this area
59 Total Sales
-
Alicia Chapman

Buyer's Agent in 2023
Alicia Chapman
EXP REALTY LLC
(813) 956-3525
1 in this area
90 Total Sales
Map
Source: Stellar MLS
MLS Number: T3413461
APN: U-16-29-20-2CX-000001-00004.0
- 1720 Fruitridge St
- 1617 Dawnridge Ct
- 1905 Dove Field Place
- 1611 Cresson Ridge Ln
- 1615 Loghill Place
- 1601 Spring Ln
- 1710 Orange Hill Way Unit 5
- 1933 Fruitridge St
- 2760 Scarlet Bay Place
- 1945 Fruitridge St
- 2764 Emory Sound Place
- 2717 Chestnut Creek Place
- 2710 Chestnut Creek Place
- 2718 Chestnut Creek Place
- 2714 Chestnut Creek Place
- 1705 Cinnabar Ct
- 2531 Earlswood Ct
- 2109 Laceflower Dr
- 2140 Laceflower Dr
- 2146 Laceflower Dr
- 1708 Woodbine Dr
- 1710 Woodbine Dr
- 1706 Woodbine Dr
- 1709 Lake Crest Ave
- 1707 Lake Crest Ave
- 1712 Woodbine Dr
- 1707 Woodbine Dr
- 1705 Lake Crest Ave
- 1704 Woodbine Dr
- 1713 Lake Crest Ave
- 1711 Woodbine Dr
- 1718 Lakewood Loop
- 1703 Lake Crest Ave
- 1714 Woodbine Dr
- 1703 Woodbine Dr
- 1708 Lake Crest Ave
- 1715 Lake Crest Ave
- 1702 Woodbine Dr
- 1714 Lake Crest Ave
- 1706 Lake Crest Ave
