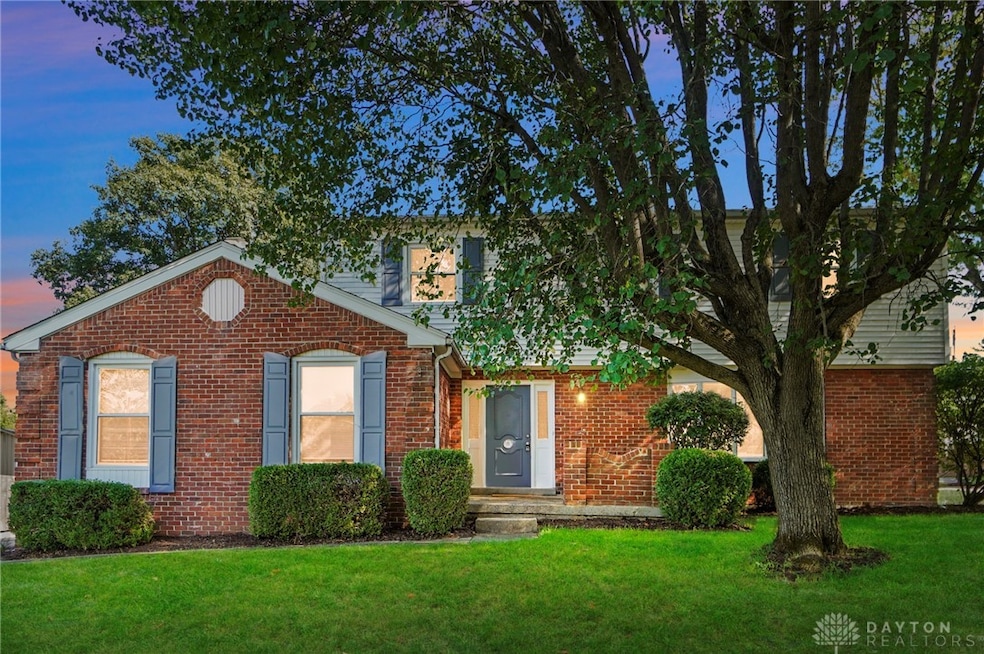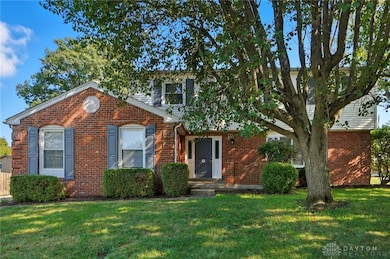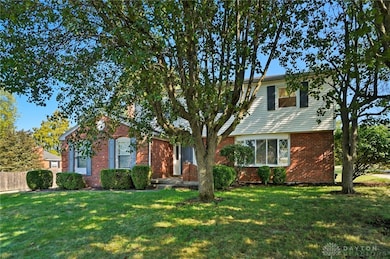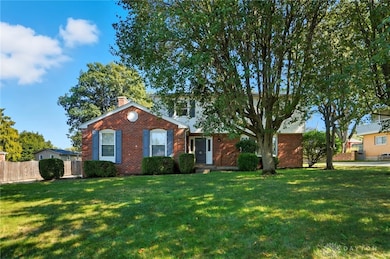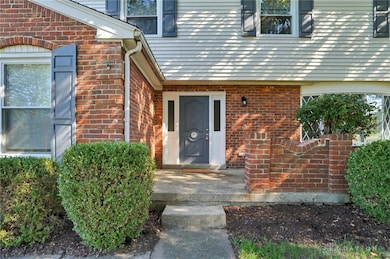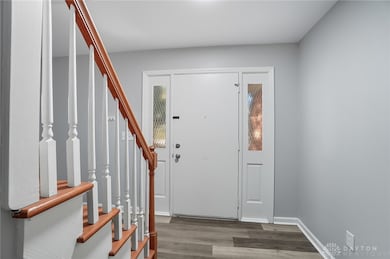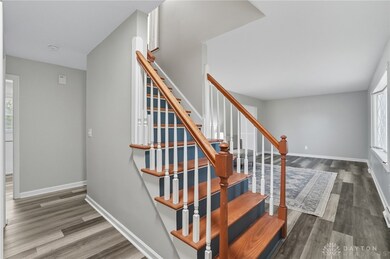1709 Berwick Ln Middletown, OH 45042
Manchester Meadows NeighborhoodEstimated payment $2,064/month
Highlights
- Deck
- 1 Fireplace
- No HOA
- Traditional Architecture
- Granite Countertops
- Porch
About This Home
Don't miss your opportunity to see this exceptional 4-bedroom, 2.5 bath which offers 2,114 square feet of living space. Kitchen features stainless appliances and granite countertops. Home has been painted interior, newer windows, new light fixtures and new LVP flooring throughout, newer hot water heater, newer A/C unit and newer garage door. Family room has a stately brick wood burning fireplace which leads out to an expansive three seasons room in back with adjoining deck which has recently been stained and is a perfect place for entertaining friends and family. The lovely lot offers privacy with its mature trees and landscaping. Oversized 2 car garage along with the full unfinished basement offers plenty of storage space. Don't waste time, schedule your showing today and be in right before the Holidays!!
Listing Agent
Glasshouse Realty Group Brokerage Phone: (937) 238-2906 Listed on: 11/13/2025

Home Details
Home Type
- Single Family
Est. Annual Taxes
- $4,208
Year Built
- 1967
Lot Details
- 0.3 Acre Lot
- Lot Dimensions are 86x169
Parking
- 2 Car Attached Garage
- Garage Door Opener
Home Design
- Traditional Architecture
- Brick Exterior Construction
Interior Spaces
- 2,114 Sq Ft Home
- 2-Story Property
- Ceiling Fan
- 1 Fireplace
- Unfinished Basement
- Basement Fills Entire Space Under The House
Kitchen
- Range
- Dishwasher
- Granite Countertops
- Disposal
Bedrooms and Bathrooms
- 4 Bedrooms
- Walk-In Closet
- Bathroom on Main Level
Outdoor Features
- Deck
- Porch
Utilities
- Dehumidifier
- Forced Air Heating and Cooling System
- Heating System Uses Natural Gas
Community Details
- No Home Owners Association
- City/Middletown Subdivision
Listing and Financial Details
- Assessor Parcel Number Q6511056000009
Map
Home Values in the Area
Average Home Value in this Area
Tax History
| Year | Tax Paid | Tax Assessment Tax Assessment Total Assessment is a certain percentage of the fair market value that is determined by local assessors to be the total taxable value of land and additions on the property. | Land | Improvement |
|---|---|---|---|---|
| 2024 | $4,208 | $80,430 | $12,290 | $68,140 |
| 2023 | $4,237 | $80,450 | $12,290 | $68,160 |
| 2022 | $2,871 | $58,160 | $12,290 | $45,870 |
| 2021 | $2,761 | $58,160 | $12,290 | $45,870 |
| 2020 | $2,877 | $58,160 | $12,290 | $45,870 |
| 2019 | $2,584 | $50,640 | $12,760 | $37,880 |
| 2018 | $2,642 | $50,640 | $12,760 | $37,880 |
| 2017 | $2,647 | $50,640 | $12,760 | $37,880 |
| 2016 | $2,572 | $47,730 | $12,760 | $34,970 |
| 2015 | $2,535 | $47,730 | $12,760 | $34,970 |
| 2014 | $2,800 | $47,730 | $12,760 | $34,970 |
| 2013 | $2,800 | $55,630 | $22,330 | $33,300 |
Property History
| Date | Event | Price | List to Sale | Price per Sq Ft | Prior Sale |
|---|---|---|---|---|---|
| 11/13/2025 11/13/25 | For Sale | $324,900 | +12.8% | $154 / Sq Ft | |
| 10/23/2023 10/23/23 | Sold | $288,000 | +2.9% | $136 / Sq Ft | View Prior Sale |
| 09/20/2023 09/20/23 | Pending | -- | -- | -- | |
| 09/11/2023 09/11/23 | Price Changed | $280,000 | -5.1% | $132 / Sq Ft | |
| 08/30/2023 08/30/23 | Price Changed | $295,000 | -4.8% | $140 / Sq Ft | |
| 08/18/2023 08/18/23 | For Sale | $310,000 | +75.1% | $147 / Sq Ft | |
| 10/07/2022 10/07/22 | Sold | $177,000 | -15.7% | $84 / Sq Ft | View Prior Sale |
| 10/06/2022 10/06/22 | Pending | -- | -- | -- | |
| 09/29/2022 09/29/22 | For Sale | $210,000 | 0.0% | $99 / Sq Ft | |
| 09/24/2022 09/24/22 | Pending | -- | -- | -- | |
| 09/14/2022 09/14/22 | For Sale | $210,000 | -- | $99 / Sq Ft |
Purchase History
| Date | Type | Sale Price | Title Company |
|---|---|---|---|
| Warranty Deed | $288,000 | Rivertowne Title | |
| Warranty Deed | $177,000 | -- | |
| Warranty Deed | $177,000 | None Listed On Document | |
| Deed | $95,000 | -- |
Mortgage History
| Date | Status | Loan Amount | Loan Type |
|---|---|---|---|
| Open | $297,504 | Construction |
Source: Dayton REALTORS®
MLS Number: 947706
APN: Q6511-056-000-009
- 1617 Berwick Ln
- 4431 Stratford Dr
- 4524 Manchester Rd
- 1639 Cheshire Cir
- 618 Quail Run Rd
- 4823 Beechwood Ln Unit 28
- 4840 Shannon Way
- 4904 Timberline Dr Unit 84
- 4821 Manchester Rd
- 4201 N University Blvd
- 4964 Timberline Dr Unit 81
- Creekside Paired Villa Plan at Waterford Place
- 408 N Marshall Rd
- 501 Tara Oaks Dr
- 2013 Spencer Ln
- 4822 Miller Rd
- 413 N Marshall Rd
- 5019 Waterford Ln
- 5019 Waterford Dr
- 5011 Waterford Ln
- 154 Bavarian St
- 2851 Wilbraham Rd Unit 2851 Wilbraham
- 200 Lylburn Rd
- 2318 Woodburn Ave
- 7184 Franklin Madison Rd
- 1221 Jackson Ln
- 1807 Tytus Ave
- 3530 Village Dr
- 1805 Columbia Ave
- 5549 Innovation Dr
- 2150 S Breiel Blvd
- 1507 Manchester Ave
- 950 Dubois Rd
- 1331 Trinity Place
- 2689 Audubon Dr
- 2209 -2215 Highland St Unit 2211
- 2759 Towne Blvd
- 6530 Calloway Ct
- 6515 Calloway Ct
- 601 Moses Dr Unit 2-1
