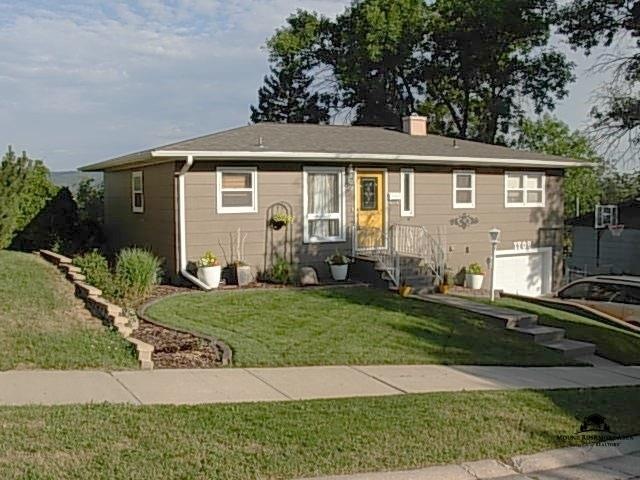
1709 Cruz Dr Rapid City, SD 57702
Sheridan Lake Road NeighborhoodHighlights
- Deck
- Wood Flooring
- Open Patio
- Ranch Style House
- Lawn
- Landscaped with Trees
About This Home
As of October 2016Cozy, comfortable home in southwest Rapid City! Recently upgraded kitchen, new shingles & gutters in 2014. Great location close to good schools for the kids easy access off Jackson Blvd., close to Canyon Lake and 2 golf courses within a few blocks. Listed by: Jim Alcorn/High Plains Alcorn Realty ph. 605-642-0680.
Last Agent to Sell the Property
High Plains Alcorn Realty License #00003516 Listed on: 07/21/2016
Home Details
Home Type
- Single Family
Est. Annual Taxes
- $2,323
Year Built
- Built in 1962
Lot Details
- 0.27 Acre Lot
- Landscaped with Trees
- Lawn
- Garden
Home Design
- Ranch Style House
- Frame Construction
- Composition Roof
- Masonite
Interior Spaces
- 1,892 Sq Ft Home
- Electric Fireplace
- Basement
- Laundry in Basement
Kitchen
- Electric Oven or Range
- Dishwasher
Flooring
- Wood
- Carpet
- Tile
Bedrooms and Bathrooms
- 4 Bedrooms
- Bathroom on Main Level
- 2 Full Bathrooms
Parking
- 1 Car Garage
- Tuck Under Garage
- Garage Door Opener
Outdoor Features
- Deck
- Open Patio
Utilities
- Refrigerated and Evaporative Cooling System
- Heating System Uses Natural Gas
- 220 Volts
Ownership History
Purchase Details
Home Financials for this Owner
Home Financials are based on the most recent Mortgage that was taken out on this home.Purchase Details
Home Financials for this Owner
Home Financials are based on the most recent Mortgage that was taken out on this home.Similar Homes in Rapid City, SD
Home Values in the Area
Average Home Value in this Area
Purchase History
| Date | Type | Sale Price | Title Company |
|---|---|---|---|
| Warranty Deed | -- | -- | |
| Quit Claim Deed | -- | -- |
Mortgage History
| Date | Status | Loan Amount | Loan Type |
|---|---|---|---|
| Open | $163,975 | FHA |
Property History
| Date | Event | Price | Change | Sq Ft Price |
|---|---|---|---|---|
| 10/19/2016 10/19/16 | Sold | $203,500 | 0.0% | $108 / Sq Ft |
| 10/19/2016 10/19/16 | Sold | $203,500 | +1.8% | $108 / Sq Ft |
| 08/14/2016 08/14/16 | Pending | -- | -- | -- |
| 08/14/2016 08/14/16 | Pending | -- | -- | -- |
| 08/12/2016 08/12/16 | For Sale | $199,900 | 0.0% | $106 / Sq Ft |
| 07/21/2016 07/21/16 | For Sale | $199,900 | +19.7% | $106 / Sq Ft |
| 06/29/2012 06/29/12 | Sold | $167,000 | 0.0% | $88 / Sq Ft |
| 05/31/2012 05/31/12 | Pending | -- | -- | -- |
| 05/20/2012 05/20/12 | For Sale | $167,000 | -- | $88 / Sq Ft |
Tax History Compared to Growth
Tax History
| Year | Tax Paid | Tax Assessment Tax Assessment Total Assessment is a certain percentage of the fair market value that is determined by local assessors to be the total taxable value of land and additions on the property. | Land | Improvement |
|---|---|---|---|---|
| 2024 | $3,698 | $330,500 | $55,200 | $275,300 |
| 2023 | $3,761 | $328,600 | $55,200 | $273,400 |
| 2022 | $3,432 | $279,600 | $55,200 | $224,400 |
| 2021 | $3,103 | $226,300 | $52,600 | $173,700 |
| 2020 | $2,818 | $198,900 | $52,600 | $146,300 |
| 2019 | $2,387 | $181,200 | $46,700 | $134,500 |
| 2018 | $2,283 | $167,000 | $46,700 | $120,300 |
| 2017 | $2,328 | $163,700 | $46,700 | $117,000 |
| 2016 | $2,358 | $159,200 | $46,700 | $112,500 |
| 2015 | $2,358 | $157,400 | $46,700 | $110,700 |
| 2014 | -- | $146,300 | $40,700 | $105,600 |
Agents Affiliated with this Home
-
Jim Alcorn

Seller's Agent in 2016
Jim Alcorn
High Plains Alcorn Realty
(605) 645-1031
22 Total Sales
-
Crystal Wiles

Seller's Agent in 2016
Crystal Wiles
BATTLE CREEK AGENCY
(605) 431-7715
2 in this area
147 Total Sales
-
O
Seller Co-Listing Agent in 2016
OTHER NON-MEMBER
NON-MEMBER FIRM
-
Will Dixon

Buyer's Agent in 2016
Will Dixon
Keller Williams Realty Black Hills RC
(605) 390-1140
3 in this area
124 Total Sales
-
LARRY ANDERSON
L
Seller's Agent in 2012
LARRY ANDERSON
DUPONT REAL ESTATE, INC.
(605) 431-1977
9 Total Sales
Map
Source: Mount Rushmore Area Association of REALTORS®
MLS Number: 52007
APN: 0026414
- 2408 Judy Ave
- 2632 W St Patrick
- 2125 Arroyo Dr
- 2739 W Saint Anne St
- 2411 Alamo Dr
- 2220 Lockwood Dr
- 2306 Central Blvd
- 2410 Lockwood Dr
- 1515 Forest Dr
- 1521 Forest Ct
- 2705 Cameron Dr
- 2708 Westgate Dr
- 2713 Harney Place
- 1522 Flormann St
- 2506 Junction Dr
- 2614 Junction Dr
- 2015 Harney Dr
- 1316 Clark St
- 2831 Minnewasta Place
- 1742 Lampert Ct
