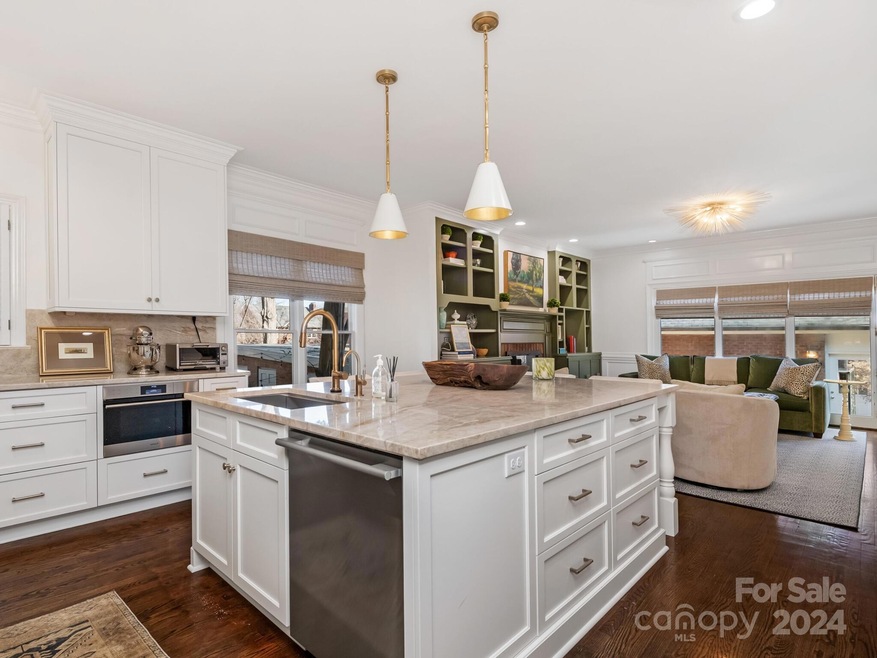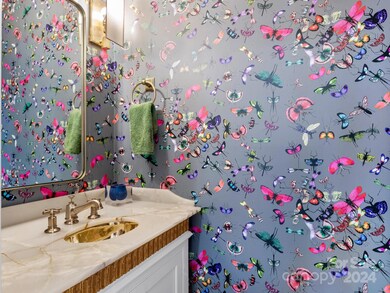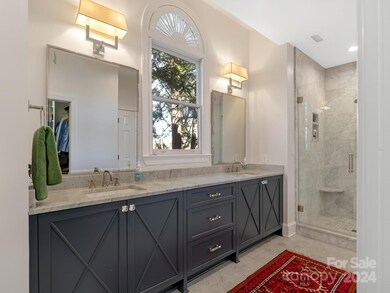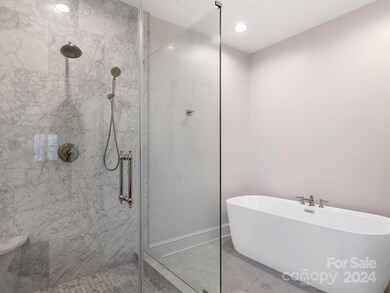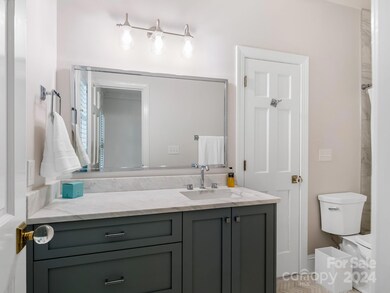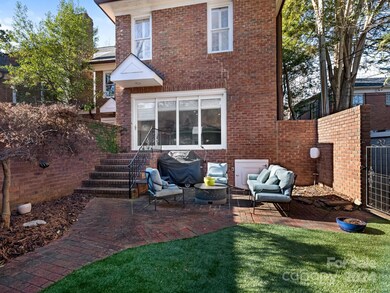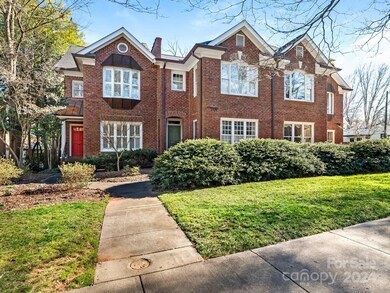
1709 Dilworth Rd W Unit A Charlotte, NC 28203
Dilworth NeighborhoodEstimated Value: $1,067,000 - $1,310,000
Highlights
- Traditional Architecture
- Wood Flooring
- 2 Car Detached Garage
- Dilworth Elementary School: Latta Campus Rated A-
- End Unit
- Enclosed patio or porch
About This Home
As of April 2024Lovely renovated end unit in the heart of Dilworth. Around the corner from Latta Park and the conveniences of shops & restaurants. Newly remodeled kitchen w/ Sub-Zero refrigerator, Wolf convection steam oven, Brizo touchless faucet, Thermador gas range/oven. Quartzite countertops and backsplash, Cabico custom hood, Emtek hardware & hot water dispenser. This 3 bedroom, 2.5 condominium has high ceilings, crown molding & designer finishes. The main floor has 2 sitting areas, front living room & dining area & family room open to the kitchen. The back patio has been turfed & offers privacy for your outdoor living area. Detached garage behind patio. Upstairs are 2 nice sized secondary bedrooms w/ a shared bath & a large primary suite. The primary bath has Cabico custom cabinets, Rohl faucets, marble throughout & free standing soaker tub.There are fixed stairs that lead to a 3rd level w/ 290 sq feet of storage for future expansion. Visual Comfort lighting, Emtek crystal door knobs & hardware.
Last Agent to Sell the Property
Corcoran HM Properties Brokerage Email: susanmay@hmproperties.com License #150660 Listed on: 02/08/2024

Property Details
Home Type
- Condominium
Est. Annual Taxes
- $5,931
Year Built
- Built in 1990
Lot Details
- End Unit
- Back Yard Fenced
HOA Fees
- $300 Monthly HOA Fees
Parking
- 2 Car Detached Garage
Home Design
- Traditional Architecture
- Four Sided Brick Exterior Elevation
Interior Spaces
- 2-Story Property
- Family Room with Fireplace
- Crawl Space
- Permanent Attic Stairs
- Laundry Room
Kitchen
- Convection Oven
- Gas Oven
- Gas Range
- Dishwasher
- Disposal
Flooring
- Wood
- Tile
Bedrooms and Bathrooms
- 3 Bedrooms
Outdoor Features
- Enclosed patio or porch
Schools
- Dilworth Latta Campus/Dilworth Sedgefield Campus Elementary School
- Sedgefield Middle School
- Myers Park High School
Utilities
- Forced Air Heating and Cooling System
- Heat Pump System
- Heating System Uses Natural Gas
- Tankless Water Heater
Community Details
- Dilworth Rd West Condo Association, Phone Number (704) 562-4215
- Dilworth Subdivision
Listing and Financial Details
- Assessor Parcel Number 123-111-19
Ownership History
Purchase Details
Home Financials for this Owner
Home Financials are based on the most recent Mortgage that was taken out on this home.Purchase Details
Home Financials for this Owner
Home Financials are based on the most recent Mortgage that was taken out on this home.Purchase Details
Home Financials for this Owner
Home Financials are based on the most recent Mortgage that was taken out on this home.Purchase Details
Home Financials for this Owner
Home Financials are based on the most recent Mortgage that was taken out on this home.Similar Homes in Charlotte, NC
Home Values in the Area
Average Home Value in this Area
Purchase History
| Date | Buyer | Sale Price | Title Company |
|---|---|---|---|
| Neeru Jain Revocable Living Trust | $1,200,000 | Investors Title Insurance Comp | |
| Eakes James Z | $530,000 | None Available | |
| Smith Duane L | $425,000 | -- | |
| Gray Edwin Tyler | $335,000 | -- |
Mortgage History
| Date | Status | Borrower | Loan Amount |
|---|---|---|---|
| Open | Neeru Jain Revocable Living Trust | $550,000 | |
| Previous Owner | Eakes James Zachariah | $75,000 | |
| Previous Owner | Eakes James Z | $180,000 | |
| Previous Owner | Smith Duane L | $75,000 | |
| Previous Owner | Smith Duane L | $278,500 | |
| Previous Owner | Smith Duane L | $250,000 | |
| Previous Owner | Gray Edwin Tyler | $360,000 | |
| Previous Owner | Gray Edwin Tyler | $266,700 | |
| Previous Owner | Gray Edwin Tyler | $268,000 | |
| Closed | Smith Duane L | $50,000 |
Property History
| Date | Event | Price | Change | Sq Ft Price |
|---|---|---|---|---|
| 04/19/2024 04/19/24 | Sold | $1,200,000 | -3.9% | $559 / Sq Ft |
| 02/27/2024 02/27/24 | Price Changed | $1,249,000 | -3.6% | $582 / Sq Ft |
| 02/08/2024 02/08/24 | For Sale | $1,295,000 | +54.2% | $604 / Sq Ft |
| 06/17/2022 06/17/22 | Sold | $840,000 | +5.1% | $392 / Sq Ft |
| 06/01/2022 06/01/22 | Pending | -- | -- | -- |
| 05/13/2022 05/13/22 | For Sale | $799,000 | -- | $372 / Sq Ft |
Tax History Compared to Growth
Tax History
| Year | Tax Paid | Tax Assessment Tax Assessment Total Assessment is a certain percentage of the fair market value that is determined by local assessors to be the total taxable value of land and additions on the property. | Land | Improvement |
|---|---|---|---|---|
| 2023 | $5,931 | $789,614 | $0 | $789,614 |
| 2022 | $4,680 | $472,000 | $0 | $472,000 |
| 2021 | $4,669 | $472,000 | $0 | $472,000 |
| 2020 | $4,662 | $472,000 | $0 | $472,000 |
| 2019 | $4,646 | $472,000 | $0 | $472,000 |
| 2018 | $5,246 | $394,300 | $125,000 | $269,300 |
| 2017 | $5,167 | $394,300 | $125,000 | $269,300 |
| 2016 | $5,157 | $394,300 | $125,000 | $269,300 |
| 2015 | $5,146 | $394,300 | $125,000 | $269,300 |
| 2014 | $5,103 | $394,300 | $125,000 | $269,300 |
Agents Affiliated with this Home
-
Susan May

Seller's Agent in 2024
Susan May
Corcoran HM Properties
(704) 650-7432
10 in this area
211 Total Sales
-
Stevee Baskerville

Buyer's Agent in 2024
Stevee Baskerville
Helen Adams Realty
(704) 650-7073
4 in this area
122 Total Sales
-
Natalie Amalong

Seller's Agent in 2022
Natalie Amalong
Mackey Realty LLC
(704) 287-2823
3 in this area
23 Total Sales
Map
Source: Canopy MLS (Canopy Realtor® Association)
MLS Number: 4107230
APN: 123-111-19
- 1517 Waverly Ave
- 1513 Waverly Ave
- 1315 East Blvd Unit 410
- 1315 East Blvd Unit 203
- 1315 East Blvd Unit 408
- 1320 Fillmore Ave Unit 426
- 1320 Fillmore Ave Unit 137
- 1320 Fillmore Ave Unit 112
- 1320 Fillmore Ave Unit 419
- 1413 Kenilworth Ave
- 1409 Kenilworth Ave
- 1921 Kenilworth Ave
- 728 Brookside Ave
- 2033 Charlotte Dr
- 801 Berkeley Ave
- 1333 Carlton Ave
- 1915 Winthrop Ave
- 2112 Kirkwood Ave
- 2028 Scott Ave
- 1054 Kenilworth Ave
- 1709 Dilworth Rd W Unit D
- 1709 Dilworth Rd W Unit C
- 1709 Dilworth Rd W Unit B
- 1709 Dilworth Rd W Unit A
- 1701 Dilworth Rd W Unit 4
- 1701 Dilworth Rd W Unit 3
- 1701 Dilworth Rd W Unit 2
- 1701 Dilworth Rd W Unit 1
- 1012 Isleworth Ave
- 1016 Isleworth Ave
- 1015 East Blvd
- 1020 Isleworth Ave
- 1024 Isleworth Ave
- 1710 Dilworth Rd W Unit 7
- 1710 Dilworth Rd W Unit 2
- 1641 Dilworth Rd W
- 1708 Dilworth Rd W
- 1708 Dilworth Rd W Unit 1
- 1708 Dilworth Rd W Unit 4
- 1708 Dilworth Rd W Unit 9
