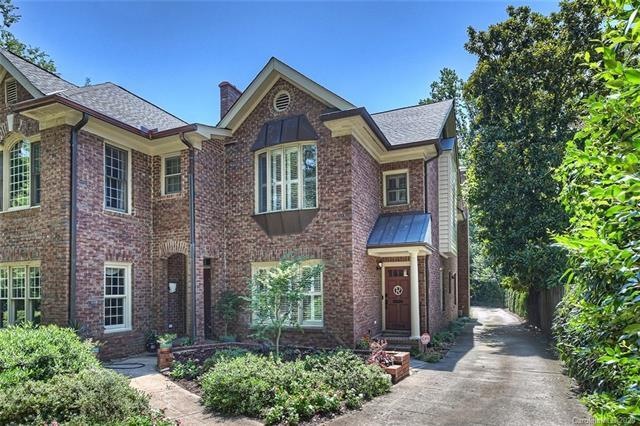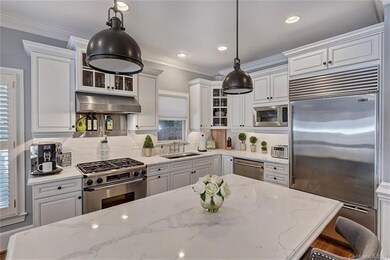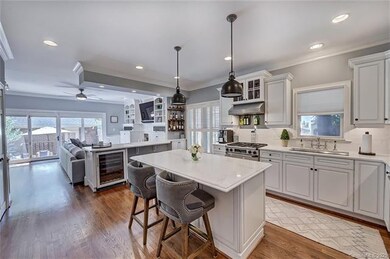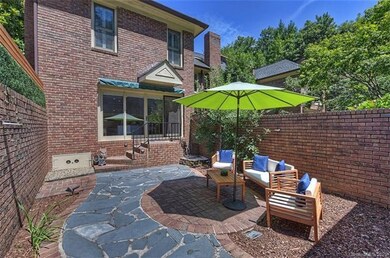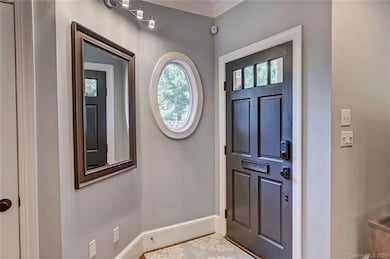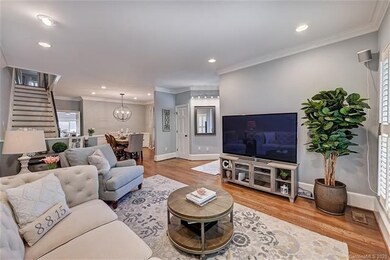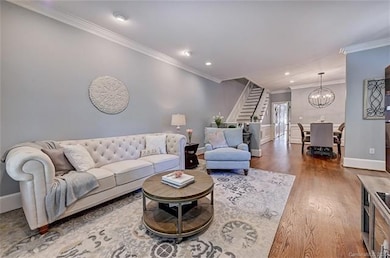
1709 Dilworth Rd W Unit D Charlotte, NC 28203
Dilworth NeighborhoodEstimated Value: $1,045,222 - $1,298,000
Highlights
- Open Floorplan
- Traditional Architecture
- Attic
- Dilworth Elementary School: Latta Campus Rated A-
- Wood Flooring
- End Unit
About This Home
As of September 2020This Stunning end unit in Historic Dilworth, one block off East Blvd. shops & restaurants, lives more like a single family home w/ a rare combination of hard-to-find features. Beautifully & impeccably renovated, this is one of the best renovations, historic charm blended w/ high-quality upgrades, seen in Dilworth in a long time. Kitchen boasts high-end appliances, quartz countertops, both wine fridge & beverage cooler, all open to living room & outdoor living space (a "room" of its own). Owner's suite is a true suite unto its own: gorgeous dual-sink bathroom with showstopper glass-enclosed shower, and 2 walk-in closets! Enjoy private & serene outdoor space, 2 car garage, + bonus room/office/guest space on 3rd floor available for endless uses. There is so much to love & so much space to live in that working from home while also enjoying the best parts of Dilworth (walk to Latta Park, dinner, coffee, shops, & enjoy being on prized, tree-lined Dilworth Rd W), never felt so good.
Last Agent to Sell the Property
Savvy + Co Real Estate License #230963 Listed on: 07/27/2020
Last Buyer's Agent
Beth Leonard
Helen Adams Realty License #287295

Property Details
Home Type
- Condominium
Year Built
- Built in 1990
Lot Details
- End Unit
- Lawn
HOA Fees
- $300 Monthly HOA Fees
Parking
- Workshop in Garage
Home Design
- Traditional Architecture
Interior Spaces
- Open Floorplan
- Fireplace
- Window Treatments
- Crawl Space
- Attic
Kitchen
- Breakfast Bar
- Kitchen Island
Flooring
- Wood
- Tile
Bedrooms and Bathrooms
- Walk-In Closet
Listing and Financial Details
- Assessor Parcel Number 123-111-22
Community Details
Overview
- Dilworth Rd W Condo Assoc. Association
Recreation
- Community Playground
- Trails
Ownership History
Purchase Details
Home Financials for this Owner
Home Financials are based on the most recent Mortgage that was taken out on this home.Purchase Details
Home Financials for this Owner
Home Financials are based on the most recent Mortgage that was taken out on this home.Purchase Details
Purchase Details
Purchase Details
Home Financials for this Owner
Home Financials are based on the most recent Mortgage that was taken out on this home.Purchase Details
Home Financials for this Owner
Home Financials are based on the most recent Mortgage that was taken out on this home.Purchase Details
Home Financials for this Owner
Home Financials are based on the most recent Mortgage that was taken out on this home.Similar Homes in Charlotte, NC
Home Values in the Area
Average Home Value in this Area
Purchase History
| Date | Buyer | Sale Price | Title Company |
|---|---|---|---|
| Ryan Cindi M | $725,000 | Cardinal Title Center Llc | |
| Rulnick Matthew | $600,000 | Preferred Carolinas Title | |
| Wechsler Richard L | $609,000 | Chicago Title | |
| Hewitt Associates Llc | $609,000 | None Available | |
| Culp Harry Royer | -- | -- | |
| Culp Harry Royer | $425,000 | -- | |
| Mccarthy Kevin R | $366,000 | -- |
Mortgage History
| Date | Status | Borrower | Loan Amount |
|---|---|---|---|
| Open | Ryan Cindi M | $511,000 | |
| Previous Owner | Rulnick Matthew | $125,000 | |
| Previous Owner | Canace Candice | $45,000 | |
| Previous Owner | Rulnick Matthew | $480,000 | |
| Previous Owner | Wechsler Richard L | $250,000 | |
| Previous Owner | Culp Harry Royer | $388,000 | |
| Previous Owner | Culp Harry Royer | $322,700 | |
| Previous Owner | Mccarthy Kevin R | $83,000 | |
| Previous Owner | Mccarthy Kevin R | $240,000 | |
| Closed | Mccarthy Kevin R | $52,800 | |
| Closed | Culp Harry Royer | $59,800 |
Property History
| Date | Event | Price | Change | Sq Ft Price |
|---|---|---|---|---|
| 09/14/2020 09/14/20 | Sold | $725,000 | 0.0% | $301 / Sq Ft |
| 07/28/2020 07/28/20 | Pending | -- | -- | -- |
| 07/27/2020 07/27/20 | For Sale | $725,000 | -- | $301 / Sq Ft |
Tax History Compared to Growth
Tax History
| Year | Tax Paid | Tax Assessment Tax Assessment Total Assessment is a certain percentage of the fair market value that is determined by local assessors to be the total taxable value of land and additions on the property. | Land | Improvement |
|---|---|---|---|---|
| 2023 | $6,046 | $805,244 | $0 | $805,244 |
| 2022 | $5,049 | $510,200 | $0 | $510,200 |
| 2021 | $5,038 | $510,200 | $0 | $510,200 |
| 2020 | $5,031 | $510,200 | $0 | $510,200 |
| 2019 | $5,015 | $510,200 | $0 | $510,200 |
| 2018 | $5,493 | $413,100 | $125,000 | $288,100 |
| 2017 | $5,410 | $413,100 | $125,000 | $288,100 |
| 2016 | $5,401 | $413,100 | $125,000 | $288,100 |
| 2015 | $5,389 | $413,100 | $125,000 | $288,100 |
| 2014 | $5,345 | $413,100 | $125,000 | $288,100 |
Agents Affiliated with this Home
-
Sarah Martin

Seller's Agent in 2020
Sarah Martin
Savvy + Co Real Estate
(704) 604-2445
11 in this area
84 Total Sales
-

Buyer's Agent in 2020
Beth Leonard
Helen Adams Realty
(704) 858-2832
2 in this area
53 Total Sales
Map
Source: Canopy MLS (Canopy Realtor® Association)
MLS Number: CAR3644850
APN: 123-111-22
- 1517 Waverly Ave
- 1513 Waverly Ave
- 1315 East Blvd Unit 410
- 1315 East Blvd Unit 203
- 1315 East Blvd Unit 408
- 1320 Fillmore Ave Unit 426
- 1320 Fillmore Ave Unit 137
- 1320 Fillmore Ave Unit 112
- 1320 Fillmore Ave Unit 419
- 1413 Kenilworth Ave
- 1409 Kenilworth Ave
- 1921 Kenilworth Ave
- 728 Brookside Ave
- 2033 Charlotte Dr
- 801 Berkeley Ave
- 1333 Carlton Ave
- 1915 Winthrop Ave
- 2112 Kirkwood Ave
- 2028 Scott Ave
- 1054 Kenilworth Ave
- 1709 Dilworth Rd W Unit D
- 1709 Dilworth Rd W Unit C
- 1709 Dilworth Rd W Unit B
- 1709 Dilworth Rd W Unit A
- 1701 Dilworth Rd W Unit 4
- 1701 Dilworth Rd W Unit 3
- 1701 Dilworth Rd W Unit 2
- 1701 Dilworth Rd W Unit 1
- 1012 Isleworth Ave
- 1016 Isleworth Ave
- 1015 East Blvd
- 1020 Isleworth Ave
- 1024 Isleworth Ave
- 1710 Dilworth Rd W Unit 7
- 1710 Dilworth Rd W Unit 2
- 1641 Dilworth Rd W
- 1708 Dilworth Rd W
- 1708 Dilworth Rd W Unit 1
- 1708 Dilworth Rd W Unit 4
- 1708 Dilworth Rd W Unit 9
