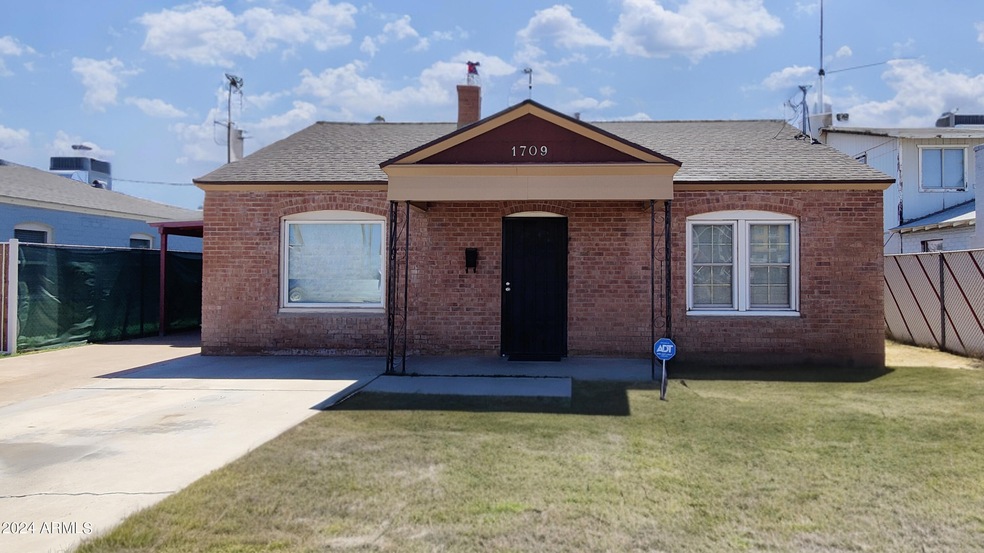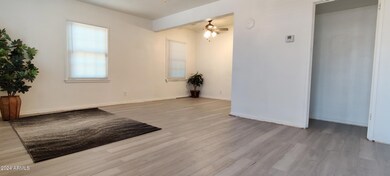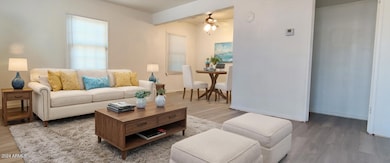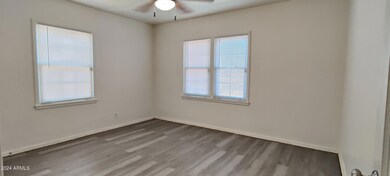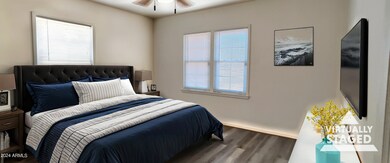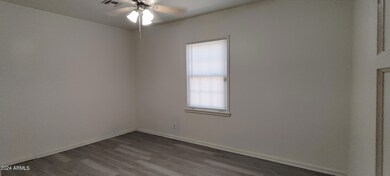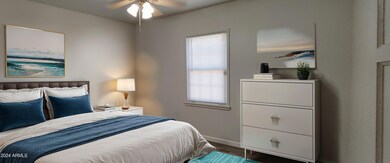
1709 E Willetta St Phoenix, AZ 85006
Highlights
- The property is located in a historic district
- Wood Flooring
- Skylights
- Phoenix Coding Academy Rated A
- No HOA
- Double Pane Windows
About This Home
As of January 2025This is an incredible deal at this price! Don't miss this opportunity to own a piece of Arizona's history in the Brentwood Historic District. This home truly has a ton of potential. Three bedrooms, 1 bath and a large bonus room, Recent changes to zoning allows for the construction of a separate structure (ADU) in the back which can be used for a myriad of purposes including monthly rental, vacation rental, casita, etc (there's already a concrete pad and electricity out to what is currently a workshop/garage). No HOA! Located Near Downtown Phoenix, Midtown, Sky Harbor Airport, Phx Children's Hospital and other medical Centers, convenient to multiple freeways & a variety of great local restaurants. Sold As-Is. Seller will credit buyer $6k to improve flooring!
Home Details
Home Type
- Single Family
Est. Annual Taxes
- $2,418
Year Built
- Built in 1945
Lot Details
- 6,621 Sq Ft Lot
- Chain Link Fence
- Grass Covered Lot
Home Design
- Fixer Upper
- Brick Exterior Construction
- Composition Roof
- Block Exterior
Interior Spaces
- 1,496 Sq Ft Home
- 1-Story Property
- Ceiling Fan
- Skylights
- Double Pane Windows
- Security System Owned
Kitchen
- Gas Cooktop
- Laminate Countertops
Flooring
- Floors Updated in 2024
- Wood
- Laminate
Bedrooms and Bathrooms
- 3 Bedrooms
- 1 Bathroom
Parking
- 2 Open Parking Spaces
- 3 Carport Spaces
Location
- The property is located in a historic district
Schools
- Whittier Elementary School
- Whittier Elementary School - Phoenix Middle School
- North High School
Utilities
- Central Air
- Heating System Uses Natural Gas
- High Speed Internet
- Cable TV Available
Community Details
- No Home Owners Association
- Association fees include no fees
- Brentwood Blks 1 6 Through 8 Subdivision
Listing and Financial Details
- Tax Lot 19
- Assessor Parcel Number 116-14-056
Ownership History
Purchase Details
Home Financials for this Owner
Home Financials are based on the most recent Mortgage that was taken out on this home.Purchase Details
Similar Homes in Phoenix, AZ
Home Values in the Area
Average Home Value in this Area
Purchase History
| Date | Type | Sale Price | Title Company |
|---|---|---|---|
| Warranty Deed | $350,000 | Pioneer Title Agency | |
| Interfamily Deed Transfer | -- | None Available |
Mortgage History
| Date | Status | Loan Amount | Loan Type |
|---|---|---|---|
| Previous Owner | $427,500 | Reverse Mortgage Home Equity Conversion Mortgage | |
| Previous Owner | $50,000 | Stand Alone Second | |
| Previous Owner | $21,500 | Stand Alone Second | |
| Previous Owner | $50,000 | Credit Line Revolving |
Property History
| Date | Event | Price | Change | Sq Ft Price |
|---|---|---|---|---|
| 07/12/2025 07/12/25 | For Sale | $549,000 | +56.9% | $367 / Sq Ft |
| 01/23/2025 01/23/25 | Sold | $350,000 | -7.9% | $234 / Sq Ft |
| 01/14/2025 01/14/25 | Pending | -- | -- | -- |
| 01/08/2025 01/08/25 | Price Changed | $379,900 | -4.8% | $254 / Sq Ft |
| 11/13/2024 11/13/24 | Price Changed | $399,000 | -6.1% | $267 / Sq Ft |
| 10/23/2024 10/23/24 | Price Changed | $425,000 | -2.3% | $284 / Sq Ft |
| 10/10/2024 10/10/24 | Price Changed | $435,000 | -3.3% | $291 / Sq Ft |
| 09/26/2024 09/26/24 | For Sale | $450,000 | +28.6% | $301 / Sq Ft |
| 08/21/2024 08/21/24 | Off Market | $350,000 | -- | -- |
Tax History Compared to Growth
Tax History
| Year | Tax Paid | Tax Assessment Tax Assessment Total Assessment is a certain percentage of the fair market value that is determined by local assessors to be the total taxable value of land and additions on the property. | Land | Improvement |
|---|---|---|---|---|
| 2025 | $2,441 | $20,330 | -- | -- |
| 2024 | $2,418 | $19,362 | -- | -- |
| 2023 | $2,418 | $34,460 | $6,890 | $27,570 |
| 2022 | $2,326 | $28,750 | $5,750 | $23,000 |
| 2021 | $2,326 | $27,930 | $5,580 | $22,350 |
| 2020 | $2,358 | $26,530 | $5,300 | $21,230 |
| 2019 | $2,358 | $21,070 | $4,210 | $16,860 |
| 2018 | $974 | $16,660 | $3,330 | $13,330 |
| 2017 | $941 | $11,660 | $2,330 | $9,330 |
| 2016 | $914 | $10,550 | $2,110 | $8,440 |
| 2015 | $834 | $8,570 | $1,710 | $6,860 |
Agents Affiliated with this Home
-
Corrie Weeks
C
Seller's Agent in 2025
Corrie Weeks
Infinity Wealth Real Estate
(602) 753-7745
25 Total Sales
-
Tracy Preston

Seller's Agent in 2025
Tracy Preston
HomeSmart
(480) 363-1288
34 Total Sales
-
Ryan LaChance
R
Buyer's Agent in 2025
Ryan LaChance
Real Broker
(602) 529-6673
5 Total Sales
Map
Source: Arizona Regional Multiple Listing Service (ARMLS)
MLS Number: 6734481
APN: 116-14-056
- 1813 E Willetta St
- 1423 N 16th St
- 1118 N 18th St
- 1818 E Brill St
- 1534 E Culver St
- 1550-1560 E Coronado Rd
- 1628 E Granada Rd
- 1622 E Granada Rd
- 1444 E Coronado Rd
- 1341 E Willetta St
- 1346 E Willetta St
- 1425 E Diamond St
- 1434 E Roosevelt St
- 1620 E Palm Ln
- 2014 N 17th Place
- 2017 N 17th St
- 1424 E Garfield St
- 1326 E Almeria Rd
- 1441 E Hubbell St
- 1534 E Pierce St
