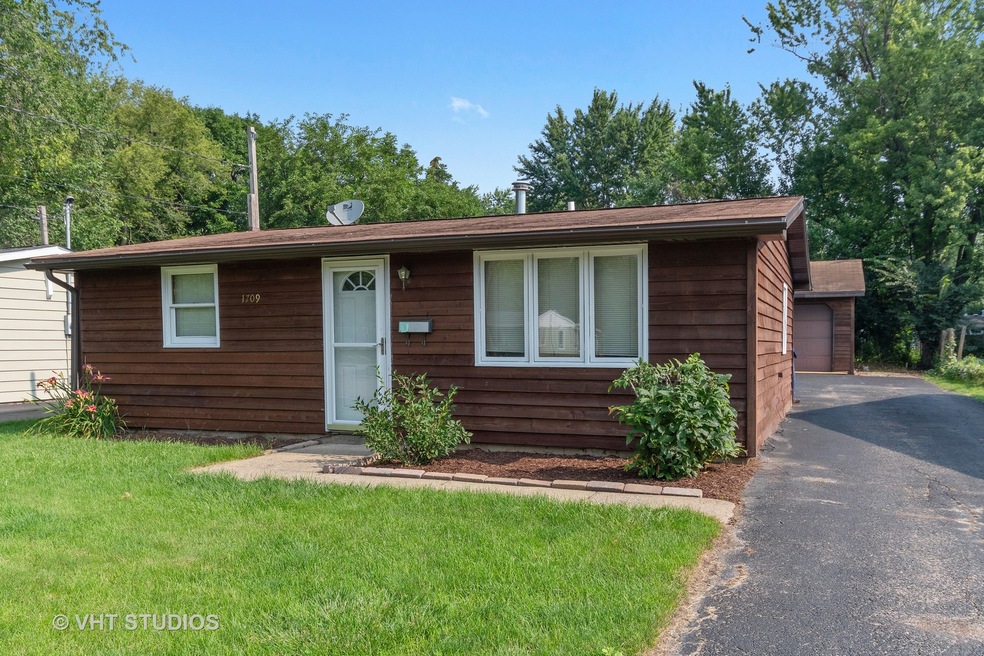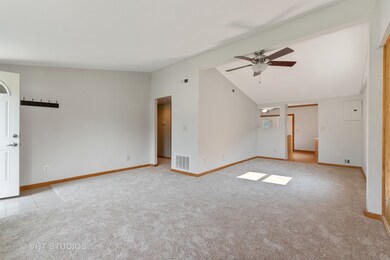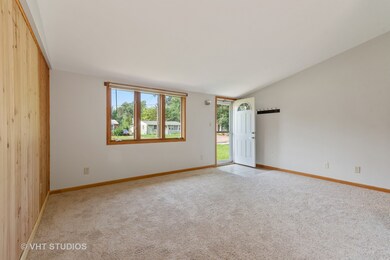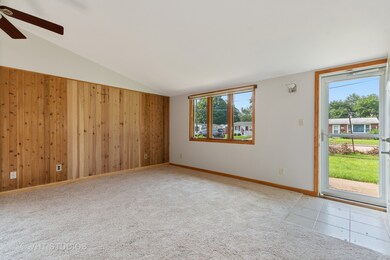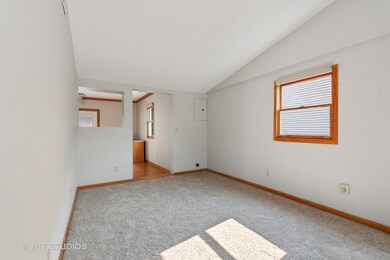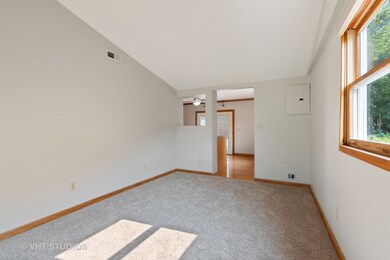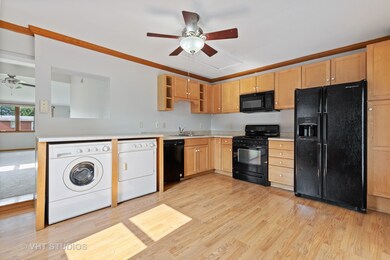
1709 Earl Ct Dekalb, IL 60115
Estimated Value: $150,000 - $193,000
Highlights
- Mature Trees
- Ranch Style House
- Patio
- Vaulted Ceiling
- 2 Car Detached Garage
- Bathroom on Main Level
About This Home
As of September 2021From the moment you enter the airy, vaulted living room and dining room---you KNOW you are HOME! Updates and upgrades include: 2 1/2 extra deep garage---amazing for workshop or car enthusiast...Hardwood laminate in kitchen...French doors open to a paver patio...Garbage disposal...Tankless water heater...New carpeting...New interior paint...Remodeled kitchen...Just to name a few! The living and dining room combination are terrific for entertaining or everyday living! The remodeled kitchen boasts crown molding, cabinetry with a pass-thru to the dining room and a pantry closet, washer and dryer, refrigerator, microwave, dishwasher, and disposal. Hardwood laminate flooring, neutral countertops and French doors to patio highlight the improvements. Full bath is neutral and offers "tile" to the ceiling in the tub/shower combination, vanity, and linen cabinet. Both bedrooms offer ceiling fans, as does the kitchen. Garage is sure to please with extra space and "spacious" driveway. Enjoy the brick paver patio for entertaining, grilling, sun-bathing, or sipping your morning coffee! Shows like "new" and MOVE-IN READY. Time to treat yourself to peaceful living on a quiet cul-de-sac! Make this your next home!
Last Agent to Sell the Property
Baird & Warner Fox Valley - Geneva Listed on: 07/27/2021

Home Details
Home Type
- Single Family
Est. Annual Taxes
- $2,348
Year Built
- Built in 1956
Lot Details
- 6,229 Sq Ft Lot
- Lot Dimensions are 46 x 134
- Paved or Partially Paved Lot
- Mature Trees
Parking
- 2 Car Detached Garage
- Garage Transmitter
- Garage Door Opener
- Driveway
- Parking Included in Price
Home Design
- Ranch Style House
- Slab Foundation
- Asphalt Roof
- Concrete Perimeter Foundation
- Cedar
Interior Spaces
- 672 Sq Ft Home
- Vaulted Ceiling
- Ceiling Fan
- Wood Burning Fireplace
- Living Room with Fireplace
- Combination Dining and Living Room
- Laminate Flooring
- Unfinished Attic
- Carbon Monoxide Detectors
Kitchen
- Range
- Microwave
- Dishwasher
Bedrooms and Bathrooms
- 2 Bedrooms
- 2 Potential Bedrooms
- Bathroom on Main Level
- 1 Full Bathroom
Laundry
- Laundry on main level
- Dryer
- Washer
Outdoor Features
- Patio
Schools
- De Kalb High School
Utilities
- Forced Air Heating and Cooling System
- Heating System Uses Natural Gas
- Cable TV Available
Ownership History
Purchase Details
Home Financials for this Owner
Home Financials are based on the most recent Mortgage that was taken out on this home.Purchase Details
Purchase Details
Home Financials for this Owner
Home Financials are based on the most recent Mortgage that was taken out on this home.Similar Homes in the area
Home Values in the Area
Average Home Value in this Area
Purchase History
| Date | Buyer | Sale Price | Title Company |
|---|---|---|---|
| Armstrong Christopher D | $136,500 | Chicago Title Insurance Co | |
| Mcquade Trust | -- | -- | |
| Mcquade Laura J | -- | -- |
Mortgage History
| Date | Status | Borrower | Loan Amount |
|---|---|---|---|
| Open | Armstrong Christopher D | $132,405 | |
| Previous Owner | Mcquade Trust | $99,900 | |
| Previous Owner | Mcquade Laura J | $112,800 | |
| Previous Owner | Mcquade Kevin B | $30,000 |
Property History
| Date | Event | Price | Change | Sq Ft Price |
|---|---|---|---|---|
| 09/01/2021 09/01/21 | Sold | $136,500 | +1.2% | $203 / Sq Ft |
| 07/31/2021 07/31/21 | Pending | -- | -- | -- |
| 07/27/2021 07/27/21 | For Sale | $134,900 | -- | $201 / Sq Ft |
Tax History Compared to Growth
Tax History
| Year | Tax Paid | Tax Assessment Tax Assessment Total Assessment is a certain percentage of the fair market value that is determined by local assessors to be the total taxable value of land and additions on the property. | Land | Improvement |
|---|---|---|---|---|
| 2024 | $2,386 | $35,951 | $6,149 | $29,802 |
| 2023 | $2,386 | $31,346 | $5,361 | $25,985 |
| 2022 | $2,286 | $28,619 | $6,119 | $22,500 |
| 2021 | $2,306 | $26,842 | $5,739 | $21,103 |
| 2020 | $2,348 | $26,415 | $5,648 | $20,767 |
| 2019 | $2,274 | $25,377 | $5,426 | $19,951 |
| 2018 | $2,196 | $24,516 | $5,242 | $19,274 |
| 2017 | $2,188 | $23,566 | $5,039 | $18,527 |
| 2016 | $2,145 | $22,971 | $4,912 | $18,059 |
| 2015 | -- | $21,765 | $4,654 | $17,111 |
| 2014 | -- | $24,699 | $6,734 | $17,965 |
| 2013 | -- | $25,945 | $7,074 | $18,871 |
Agents Affiliated with this Home
-
Eric Purcell

Seller's Agent in 2021
Eric Purcell
Baird Warner
(630) 327-2570
1 in this area
237 Total Sales
-
Mark Sannita

Buyer's Agent in 2021
Mark Sannita
Keller Williams Inspire - Geneva
(630) 267-5091
7 in this area
225 Total Sales
Map
Source: Midwest Real Estate Data (MRED)
MLS Number: 11170112
APN: 08-24-303-024
- 318 Maplewood Ave
- 7PARCELS N Peace Rd
- 1112 Market St
- 1309 Pleasant St
- 1015 Market St
- 910 Market St
- TBD Pleasant St
- 224 S 8th St
- 713 E Lincoln Hwy
- 638 N 10th St
- 833 Pleasant St
- 607 N 9th St
- 827 Lewis St
- 417 S 6th St
- 2547 Pleasant St
- 908 Southmoor Dr
- 0000 Illinois 23
- 705 N 6th St
- 1015 Bel Aire Ln
- TBD Illinois 23
