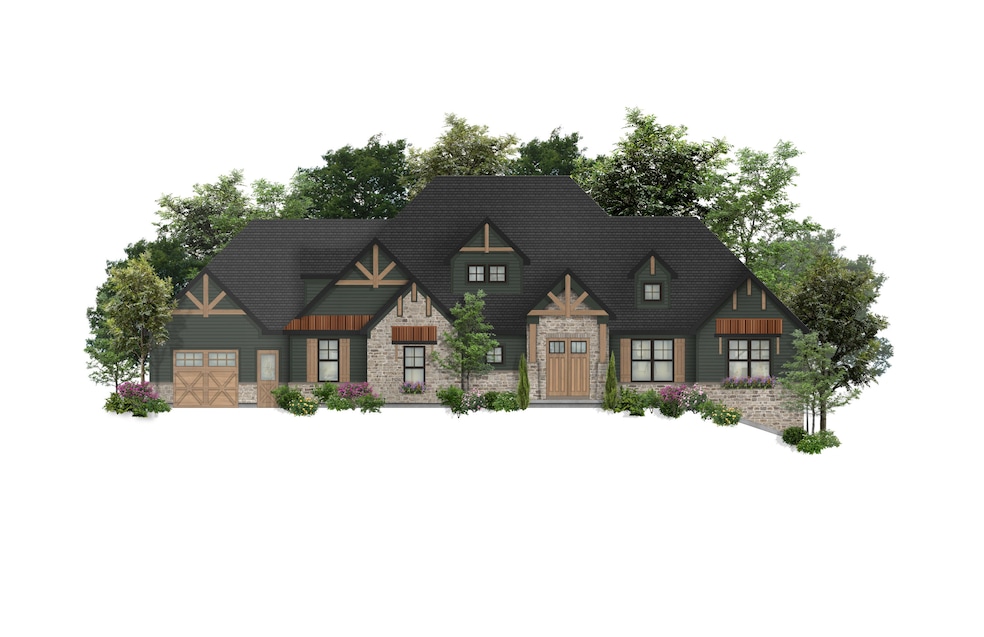NEW CONSTRUCTION
$100K PRICE INCREASE
1709 Ledgestone Way Hebron, KY 41048
Estimated payment $9,155/month
Total Views
13,249
4
Beds
3.5
Baths
--
Sq Ft
--
Price per Sq Ft
Highlights
- Fitness Center
- New Construction
- Clubhouse
- North Pointe Elementary School Rated A
- Open Floorplan
- Deck
About This Home
To Be Built Custom Home by ACG Development * Stunning 4 bedroom ranch home with finished lower level in the prestigious River Pointe Estates. Valley view (backs up to Rivers Pointe Dr.)
Quartz in kitchen/Master/Dining/Mud/Powder/Laundry
Cultured Marble in J&J & LL Bath
First Floor Flooring: Engineered Hardwood throughout except Bedrooms (carpet), Bathrooms and Laundry (tile)
Lower Level Flooring: Carpet Throughout except at Bathroom (tile) and Gym (rubber tile)
Home Details
Home Type
- Single Family
Est. Annual Taxes
- $1,662
Lot Details
- 0.34 Acre Lot
HOA Fees
- $145 Monthly HOA Fees
Parking
- 3 Car Attached Garage
- Front Facing Garage
- Garage Door Opener
- Driveway
Home Design
- New Construction
- Home to be built
- Ranch Style House
- Brick Exterior Construction
- Poured Concrete
- Shingle Roof
- Metal Roof
- Cedar
- Stone
Interior Spaces
- Open Floorplan
- Built-In Features
- Bookcases
- Crown Molding
- Tray Ceiling
- Cathedral Ceiling
- Ceiling Fan
- Recessed Lighting
- Gas Fireplace
- Double Hung Windows
- Aluminum Window Frames
- Pocket Doors
- Panel Doors
- Entrance Foyer
- Great Room
- Family Room
- Formal Dining Room
- Home Office
- First Floor Utility Room
- Utility Room
- Home Gym
Kitchen
- Breakfast Bar
- Gas Range
- Microwave
- Dishwasher
- Wine Cooler
- Stainless Steel Appliances
- ENERGY STAR Qualified Appliances
- Kitchen Island
- Disposal
Flooring
- Carpet
- Luxury Vinyl Tile
Bedrooms and Bathrooms
- 4 Bedrooms
- Walk-In Closet
- Double Vanity
- Soaking Tub
Laundry
- Laundry Room
- Laundry on main level
- Washer and Electric Dryer Hookup
Finished Basement
- Walk-Out Basement
- Basement Fills Entire Space Under The House
- Finished Basement Bathroom
- Basement Storage
Outdoor Features
- Deck
- Covered Patio or Porch
Schools
- North Pointe Elementary School
- Conner Middle School
- Conner Senior High School
Utilities
- Humidifier
- Forced Air Heating and Cooling System
- Underground Utilities
- Tankless Water Heater
- Cable TV Available
Community Details
Overview
- Association fees include association fees, management
- Stonegate Property Association, Phone Number (859) 534-0900
Recreation
- Tennis Courts
- Community Playground
- Fitness Center
- Community Pool
- Trails
Additional Features
- Clubhouse
- Resident Manager or Management On Site
Map
Create a Home Valuation Report for This Property
The Home Valuation Report is an in-depth analysis detailing your home's value as well as a comparison with similar homes in the area
Home Values in the Area
Average Home Value in this Area
Tax History
| Year | Tax Paid | Tax Assessment Tax Assessment Total Assessment is a certain percentage of the fair market value that is determined by local assessors to be the total taxable value of land and additions on the property. | Land | Improvement |
|---|---|---|---|---|
| 2024 | $1,662 | $160,000 | $160,000 | $0 |
| 2023 | $1,709 | $160,000 | $160,000 | $0 |
| 2022 | $1,716 | $160,000 | $160,000 | $0 |
| 2021 | $1,714 | $160,000 | $160,000 | $0 |
Source: Public Records
Property History
| Date | Event | Price | List to Sale | Price per Sq Ft |
|---|---|---|---|---|
| 09/24/2025 09/24/25 | Price Changed | $1,683,149 | +6.3% | -- |
| 10/22/2024 10/22/24 | For Sale | $1,583,149 | -- | -- |
Source: Northern Kentucky Multiple Listing Service
Source: Northern Kentucky Multiple Listing Service
MLS Number: 627501
APN: 035.00-19-109.00
Nearby Homes
- 1705 Ledgestone Way
- 1718 Ledgestone Way
- Oak Hill Plan at Rivers Pointe Estates - Rivers Pointe Estates - 100'
- Brennan Plan at Rivers Pointe Estates - Rivers Pointe Estates - 100'
- Crestwood Plan at Rivers Pointe Estates - Rivers Pointe Estates - 100'
- Sebastian Plan at Rivers Pointe Estates - Rivers Pointe Estates - 100'
- Champlain Plan at Rivers Pointe Estates - Rivers Pointe Estates - 100'
- Bedford Plan at Rivers Pointe Estates - Rivers Pointe Estates - 100'
- 2305 Bentwood Ct
- 2400 Copper Ridge Ct
- 1500 Crystal Rim Ct
- 2236 Silver Peak Dr
- 1506 Crystal Rim Ct
- 1748 Ledgestone Way
- 1464 Topaz Trace Ct
- 1 Rivers Pointe Dr
- Aldridge Plan at Rivers Pointe Estates
- Riviera Plan at Rivers Pointe Estates - Luxury Series
- Vanderburgh Plan at Rivers Pointe Estates
- Brennan Plan at Rivers Pointe Estates
- 2154 Canyon Ct
- 1207 N Bend Rd
- 2638 Hazelnut Ct
- 6917 Sayler Ave
- 1900 Sanctuary Place Dr
- 814 E Main St
- 2807 Presidential Dr
- 2776 Shamu Dr
- 5566 Hillside Ave
- 3465 Hebron Station Dr
- 505 Aston View Ln
- 1791 Apple Cider Dr
- 4461 Schinkal Rd
- 5982 Childs Ave
- 6210 Berauer Rd
- 714 Ivyhill Dr
- 2524 Alysheba Dr
- 5326 Delhill Dr
- 977 Anderson Ferry Rd
- 1979 Faywood Dr

