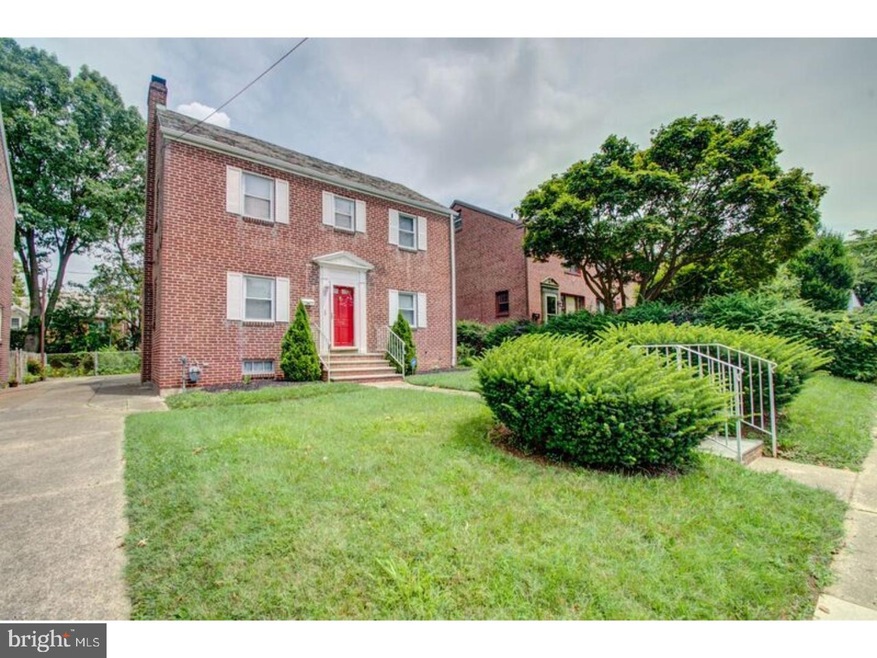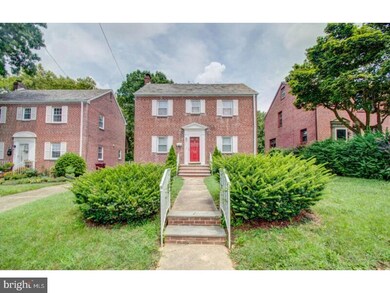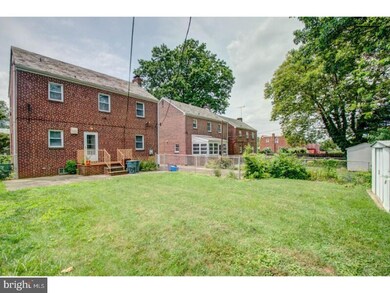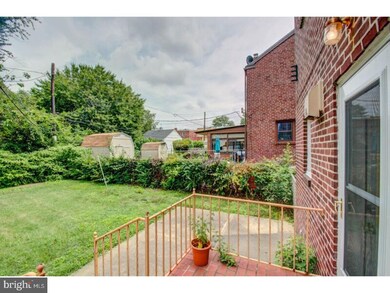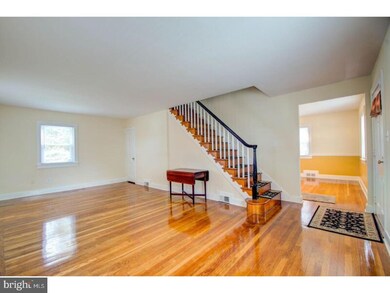
1709 Maple St Wilmington, DE 19805
Bayard Square NeighborhoodHighlights
- Colonial Architecture
- No HOA
- Living Room
- 1 Fireplace
- Eat-In Kitchen
- 5-minute walk to Barry and Union Triangle
About This Home
As of November 2017COMPLETELY DETACHED, OFF STREET PARKING AND CENTRAL AIR!Three golden features in a city home and this has it all at a great price. Stunning Single family home located in the Heart of the city with close proximity to local parks and restaurants.Very stately curb appeal immediately grabs your attention. This home has a private driveway long enough to house multiple cars. The second you open the door, you feel classic touches with modern day living. Gleaming, refinished hardwood floors with classic baseboard molding. The living room is very spacious with a fireplace and updated vinyl windows. This charm is continued into the dining room with over-sized baseboard and chair rail molding along with updated windows as well. The kitchen has been remolded beautifully with ceramic tile floor, raised paneled oak cabinets, granite counter tops and stainless steel appliances. Beautiful colonial wood staircase leading to second floor.The second floor has 3 nice size bedrooms all with updated windows and ceiling fans.There is a full bathroom on second floor and another on the basement level. The basement is a walk out basement leading to private, fenced back yard with patio. COMPLETELY DETACHED, OFF STREET PARKING AND CENTRAL AIR!Three golden features in a city home and this has it all at a great price. Home is ready for fast settlement.
Co-Listed By
Laura Panunto
Long & Foster Real Estate, Inc.
Home Details
Home Type
- Single Family
Est. Annual Taxes
- $2,223
Year Built
- Built in 1946
Lot Details
- 4,792 Sq Ft Lot
- Lot Dimensions are 45x105
- Property is zoned 26R-2
Parking
- On-Street Parking
Home Design
- Colonial Architecture
- Brick Exterior Construction
Interior Spaces
- 1,450 Sq Ft Home
- Property has 2 Levels
- 1 Fireplace
- Living Room
- Dining Room
- Eat-In Kitchen
Bedrooms and Bathrooms
- 3 Bedrooms
- En-Suite Primary Bedroom
Basement
- Basement Fills Entire Space Under The House
- Laundry in Basement
Utilities
- Central Air
- Hot Water Heating System
- Natural Gas Water Heater
Community Details
- No Home Owners Association
Listing and Financial Details
- Tax Lot 056
- Assessor Parcel Number 26-033.40-056
Ownership History
Purchase Details
Home Financials for this Owner
Home Financials are based on the most recent Mortgage that was taken out on this home.Purchase Details
Home Financials for this Owner
Home Financials are based on the most recent Mortgage that was taken out on this home.Purchase Details
Home Financials for this Owner
Home Financials are based on the most recent Mortgage that was taken out on this home.Map
Similar Homes in the area
Home Values in the Area
Average Home Value in this Area
Purchase History
| Date | Type | Sale Price | Title Company |
|---|---|---|---|
| Deed | -- | None Available | |
| Deed | $210,000 | None Available | |
| Deed | $140,000 | None Available |
Mortgage History
| Date | Status | Loan Amount | Loan Type |
|---|---|---|---|
| Open | $166,800 | New Conventional | |
| Previous Owner | $199,500 | New Conventional | |
| Previous Owner | $112,000 | New Conventional |
Property History
| Date | Event | Price | Change | Sq Ft Price |
|---|---|---|---|---|
| 11/08/2017 11/08/17 | Sold | $172,000 | -4.4% | $119 / Sq Ft |
| 09/27/2017 09/27/17 | Pending | -- | -- | -- |
| 09/03/2017 09/03/17 | Price Changed | $179,900 | -2.7% | $124 / Sq Ft |
| 08/14/2017 08/14/17 | Price Changed | $184,900 | -1.6% | $128 / Sq Ft |
| 07/28/2017 07/28/17 | For Sale | $187,900 | -10.5% | $130 / Sq Ft |
| 01/31/2013 01/31/13 | Sold | $210,000 | -6.6% | $145 / Sq Ft |
| 12/23/2012 12/23/12 | Pending | -- | -- | -- |
| 12/14/2012 12/14/12 | For Sale | $224,900 | +60.6% | $155 / Sq Ft |
| 09/28/2012 09/28/12 | Sold | $140,000 | -12.4% | $97 / Sq Ft |
| 08/30/2012 08/30/12 | Pending | -- | -- | -- |
| 08/28/2012 08/28/12 | Price Changed | $159,900 | -8.6% | $110 / Sq Ft |
| 05/25/2012 05/25/12 | Price Changed | $174,900 | -5.4% | $121 / Sq Ft |
| 04/02/2012 04/02/12 | For Sale | $184,900 | -- | $128 / Sq Ft |
Tax History
| Year | Tax Paid | Tax Assessment Tax Assessment Total Assessment is a certain percentage of the fair market value that is determined by local assessors to be the total taxable value of land and additions on the property. | Land | Improvement |
|---|---|---|---|---|
| 2024 | $1,758 | $47,700 | $7,400 | $40,300 |
| 2023 | $1,714 | $47,700 | $7,400 | $40,300 |
| 2022 | $1,697 | $47,700 | $7,400 | $40,300 |
| 2021 | $1,653 | $47,700 | $7,400 | $40,300 |
| 2020 | $1,605 | $47,700 | $7,400 | $40,300 |
| 2019 | $2,348 | $47,700 | $7,400 | $40,300 |
| 2018 | $1,371 | $47,700 | $7,400 | $40,300 |
| 2017 | $1,330 | $47,700 | $7,400 | $40,300 |
| 2016 | $1,327 | $47,700 | $7,400 | $40,300 |
| 2015 | $2,072 | $47,700 | $7,400 | $40,300 |
| 2014 | $2,071 | $47,700 | $7,400 | $40,300 |
Source: Bright MLS
MLS Number: 1000326051
APN: 26-033.40-056
- 405 S Dupont St
- 414 S Clayton St
- 1902 Lancaster Ave
- 1633 Lancaster Ave
- 117 N Dupont St
- 1710 W 2nd St
- 1638 W 2nd St
- 212 N Clayton St
- 2112 Lancaster Ave
- 608 Harrington St
- 1351 Oak St
- 1346 Lancaster Ave
- 1818 W 4th St
- 1215 Maple St
- 1 S Franklin St
- 1228 Chestnut St
- 1207 Beech St
- 1215 Elm St
- 307 N Rodney St
- 1809 W 4th St
