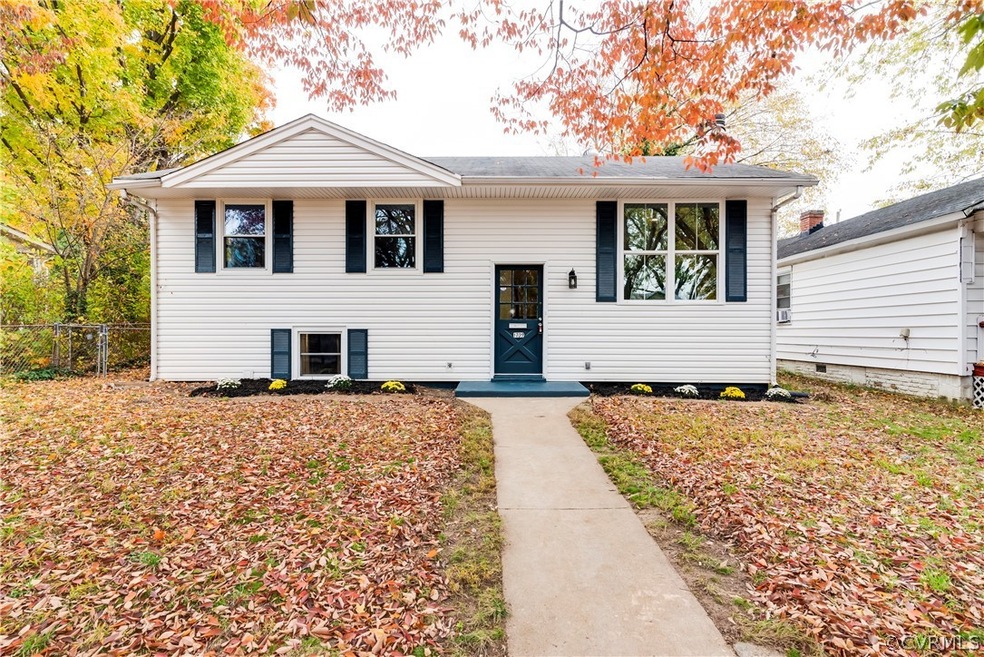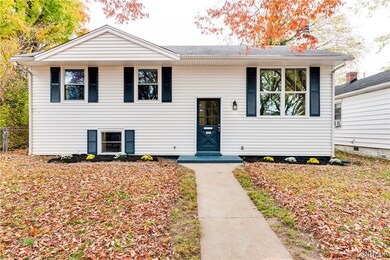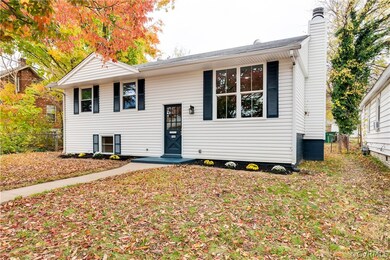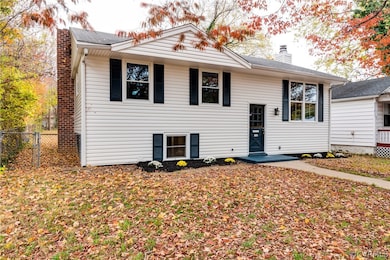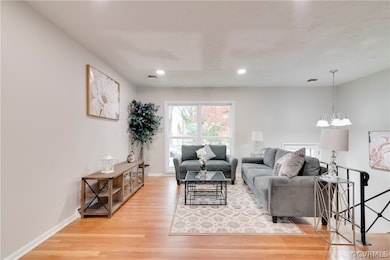
1709 N 19th St Richmond, VA 23223
Eastview NeighborhoodEstimated Value: $226,000 - $301,437
Highlights
- Deck
- Wood Flooring
- Granite Countertops
- Open High School Rated A+
- Separate Formal Living Room
- 1 Car Detached Garage
About This Home
As of December 2022Nestled in desirable Northside, this tastefully renovated home is now available! Offering 4 bedrooms, 2 baths & 2 spacious living spaces, this home features Maintenance Free Vinyl Siding, Vinyl Windows, Detached Garage & Dual Zone HVAC. Inside, notice the newly refinishedFloors extending throughout the home (no carpet!). The open concept floor plan makes this the perfect space to entertain. The Kitchen flaunts freshly painted Chic White Cabinets adorned with Granite Countertops, SS Appliances & opens into your Dining Area w/New Light Fixture. 3 Bedrooms are privately located on this level with 2 being spacious and the 3rd being an ideal nursery & or office. The full guest bath flaunts NEW floors, New Vanity, New Fixture & Fiberglass Tub/Shower Combo. Downstairs, a second living/flex/office space greets you. Onward into your Primary Bedroom- notice the spacious bedroom, plethora of Recessed Lights & space along w/it's own Ensuite. Beautiful ceramic work, floors & finishes were picked out. Outside, large deck make outdoor entertaining viable. With a Detached Garage, Fenced In Yard, Minutes to downtown, VCU & major interstates- Welcome Home!
Home Details
Home Type
- Single Family
Est. Annual Taxes
- $1,476
Year Built
- Built in 1961
Lot Details
- 6,752 Sq Ft Lot
- Property fronts an alley
- Partially Fenced Property
- Level Lot
- Cleared Lot
- Zoning described as R-5
Parking
- 1 Car Detached Garage
- Driveway
- Unpaved Parking
- Off-Street Parking
Home Design
- Split Foyer
- Frame Construction
- Shingle Roof
- Vinyl Siding
Interior Spaces
- 1,502 Sq Ft Home
- 2-Story Property
- Recessed Lighting
- Thermal Windows
- Separate Formal Living Room
- Washer and Dryer Hookup
Kitchen
- Electric Cooktop
- Stove
- Microwave
- Dishwasher
- Granite Countertops
Flooring
- Wood
- Vinyl
Bedrooms and Bathrooms
- 4 Bedrooms
- En-Suite Primary Bedroom
- 2 Full Bathrooms
- Double Vanity
Finished Basement
- Basement Fills Entire Space Under The House
- Interior Basement Entry
Outdoor Features
- Deck
- Rear Porch
Schools
- Fairfield Elementary School
- Martin Luther King Jr. Middle School
- Armstrong High School
Utilities
- Cooling Available
- Heat Pump System
- Vented Exhaust Fan
- Water Heater
Community Details
- Mechanicsville Gardens Subdivision
Listing and Financial Details
- Tax Lot 7
- Assessor Parcel Number E012-0283-005
Ownership History
Purchase Details
Home Financials for this Owner
Home Financials are based on the most recent Mortgage that was taken out on this home.Purchase Details
Home Financials for this Owner
Home Financials are based on the most recent Mortgage that was taken out on this home.Purchase Details
Similar Homes in Richmond, VA
Home Values in the Area
Average Home Value in this Area
Purchase History
| Date | Buyer | Sale Price | Title Company |
|---|---|---|---|
| Johnston Eric | $265,000 | Fidelity National Title | |
| Prince Flooring Llc | $135,000 | Old Republic National Title | |
| Ross Adolphus E | -- | None Available |
Mortgage History
| Date | Status | Borrower | Loan Amount |
|---|---|---|---|
| Open | Johnston Eric | $238,500 | |
| Previous Owner | Prince Flooring Llc | $160,000 |
Property History
| Date | Event | Price | Change | Sq Ft Price |
|---|---|---|---|---|
| 12/01/2022 12/01/22 | Sold | $265,000 | 0.0% | $176 / Sq Ft |
| 11/09/2022 11/09/22 | Pending | -- | -- | -- |
| 11/04/2022 11/04/22 | For Sale | $265,000 | +96.3% | $176 / Sq Ft |
| 07/25/2022 07/25/22 | Sold | $135,000 | -- | $130 / Sq Ft |
Tax History Compared to Growth
Tax History
| Year | Tax Paid | Tax Assessment Tax Assessment Total Assessment is a certain percentage of the fair market value that is determined by local assessors to be the total taxable value of land and additions on the property. | Land | Improvement |
|---|---|---|---|---|
| 2025 | $3,552 | $296,000 | $37,000 | $259,000 |
| 2024 | $3,408 | $284,000 | $35,000 | $249,000 |
| 2023 | $1,752 | $146,000 | $35,000 | $111,000 |
| 2022 | $1,476 | $123,000 | $23,000 | $100,000 |
| 2021 | $1,176 | $105,000 | $18,000 | $87,000 |
| 2020 | $1,171 | $98,000 | $12,000 | $86,000 |
| 2019 | $1,152 | $96,000 | $12,000 | $84,000 |
| 2018 | $1,104 | $92,000 | $12,000 | $80,000 |
| 2017 | $1,104 | $92,000 | $12,000 | $80,000 |
| 2016 | $1,092 | $91,000 | $12,000 | $79,000 |
| 2015 | $1,164 | $91,000 | $12,000 | $79,000 |
| 2014 | $1,164 | $97,000 | $12,000 | $85,000 |
Agents Affiliated with this Home
-
N
Seller's Agent in 2022
NON MLS USER MLS
NON MLS OFFICE
-
Ray Rivera

Seller's Agent in 2022
Ray Rivera
EXP Realty LLC
(804) 833-5711
2 in this area
209 Total Sales
-
Silvana Lucero
S
Seller Co-Listing Agent in 2022
Silvana Lucero
Weichert Corporate
(973) 280-6818
2 in this area
55 Total Sales
-
Caroline Meeker

Buyer's Agent in 2022
Caroline Meeker
Compass
(804) 317-7549
1 in this area
71 Total Sales
Map
Source: Central Virginia Regional MLS
MLS Number: 2230035
APN: E012-0283-005
- 1701 Mechanicsville Turnpike
- 1724 N 20th St
- 1724 1/2 N 20th St
- 1800 Mechanicsville Turnpike
- 1811 N 21st St
- 2117 Selden St
- 2517 Ford Ave
- 1909 Maddox St
- 2502 Redwood Ave
- 1906 Maddox St
- 2002 Conrad St
- 1514 N 23rd St
- 1500 N 23rd St
- 1407 N 22nd St
- 2117 Whitcomb St
- 2409 V St
- 2109 Ford Ave
- 2612 Newbourne St
- 1934 Wood St
- 1508 N 26th St
