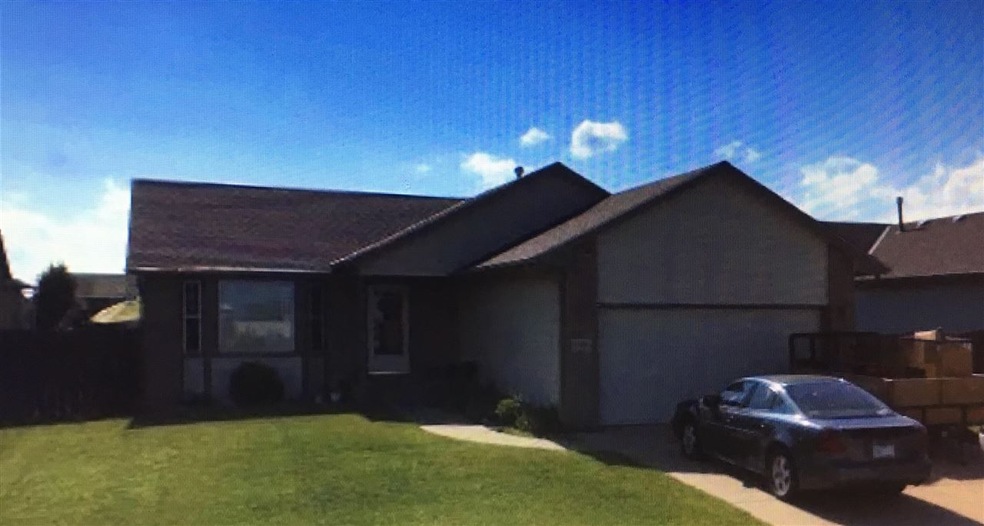
1709 S Justin Cir Wichita, KS 67207
Southeast Wichita NeighborhoodHighlights
- Ranch Style House
- Living Room
- Combination Kitchen and Dining Room
- 2 Car Attached Garage
- Forced Air Heating and Cooling System
About This Home
As of April 2017Sold Before Input
Last Agent to Sell the Property
Pinnacle Realty Group License #00228875 Listed on: 02/24/2017
Home Details
Home Type
- Single Family
Est. Annual Taxes
- $2,572
Year Built
- Built in 2001
Lot Details
- 6,745 Sq Ft Lot
Parking
- 2 Car Attached Garage
Home Design
- Ranch Style House
- Frame Construction
- Composition Roof
Interior Spaces
- Living Room
- Combination Kitchen and Dining Room
- Laundry on main level
Bedrooms and Bathrooms
- 4 Bedrooms
- 3 Full Bathrooms
Finished Basement
- Basement Fills Entire Space Under The House
- Bedroom in Basement
- Finished Basement Bathroom
- Basement Windows
Schools
- Seltzer Elementary School
- Christa Mcauliffe Academy K-8 Middle School
- Southeast High School
Utilities
- Forced Air Heating and Cooling System
- Heating System Uses Gas
Community Details
- Smithmoor Subdivision
Listing and Financial Details
- Assessor Parcel Number 20173-118-33-0-11-02-012.00
Ownership History
Purchase Details
Home Financials for this Owner
Home Financials are based on the most recent Mortgage that was taken out on this home.Purchase Details
Home Financials for this Owner
Home Financials are based on the most recent Mortgage that was taken out on this home.Purchase Details
Home Financials for this Owner
Home Financials are based on the most recent Mortgage that was taken out on this home.Similar Homes in Wichita, KS
Home Values in the Area
Average Home Value in this Area
Purchase History
| Date | Type | Sale Price | Title Company |
|---|---|---|---|
| Special Warranty Deed | -- | Security 1St Title | |
| Warranty Deed | -- | Security 1St Title | |
| Interfamily Deed Transfer | -- | None Available |
Mortgage History
| Date | Status | Loan Amount | Loan Type |
|---|---|---|---|
| Open | $180,750 | New Conventional | |
| Previous Owner | $140,000 | Adjustable Rate Mortgage/ARM | |
| Previous Owner | $99,300 | New Conventional |
Property History
| Date | Event | Price | Change | Sq Ft Price |
|---|---|---|---|---|
| 04/28/2017 04/28/17 | Sold | -- | -- | -- |
| 02/27/2017 02/27/17 | Pending | -- | -- | -- |
| 02/24/2017 02/24/17 | For Sale | $145,000 | +0.1% | $64 / Sq Ft |
| 05/23/2014 05/23/14 | Sold | -- | -- | -- |
| 04/06/2014 04/06/14 | Pending | -- | -- | -- |
| 03/07/2014 03/07/14 | For Sale | $144,900 | -- | $64 / Sq Ft |
Tax History Compared to Growth
Tax History
| Year | Tax Paid | Tax Assessment Tax Assessment Total Assessment is a certain percentage of the fair market value that is determined by local assessors to be the total taxable value of land and additions on the property. | Land | Improvement |
|---|---|---|---|---|
| 2023 | $2,549 | $23,748 | $3,404 | $20,344 |
| 2022 | $2,311 | $20,804 | $3,209 | $17,595 |
| 2021 | $2,213 | $19,263 | $2,162 | $17,101 |
| 2020 | $2,148 | $18,751 | $2,162 | $16,589 |
| 2019 | $2,023 | $17,653 | $2,162 | $15,491 |
| 2018 | $1,931 | $16,813 | $2,346 | $14,467 |
| 2017 | $2,605 | $0 | $0 | $0 |
| 2016 | $2,573 | $0 | $0 | $0 |
| 2015 | $2,566 | $0 | $0 | $0 |
| 2014 | $2,282 | $0 | $0 | $0 |
Agents Affiliated with this Home
-
Tyson Bean

Seller's Agent in 2017
Tyson Bean
Pinnacle Realty Group
(316) 461-9088
15 in this area
228 Total Sales
-
Josh Roy

Buyer's Agent in 2017
Josh Roy
Keller Williams Hometown Partners
(316) 799-8615
63 in this area
1,960 Total Sales
-
Sunni Goentzel

Seller's Agent in 2014
Sunni Goentzel
Berkshire Hathaway PenFed Realty
(316) 217-0217
3 in this area
459 Total Sales
Map
Source: South Central Kansas MLS
MLS Number: 536829
APN: 118-33-0-11-02-012.00
- 1734 S Justin Cir
- 10805 E Mount Vernon St
- 1822 S Stephanie St
- 2050 S Greenwich Rd
- 1835 S Lynnrae St
- 1919 S Lynnrae St
- 1828 S Lynnrae St
- 1840 S Lynnrae St
- 1512 S Todd Place
- 10611 E Bonita St
- 10612 E Bonita St
- 2129 S Chateau St
- 2030 S Cranbrook Ct
- 1733 S Cranbrook Ct
- 11517 E Bellaire St
- 2010 S Cranbrook St
- 10113 E Lockmoor St
- 936 S Dowell Terrace
- 2267 S Chateau Ct
- 1980 S Tara Falls Ct
