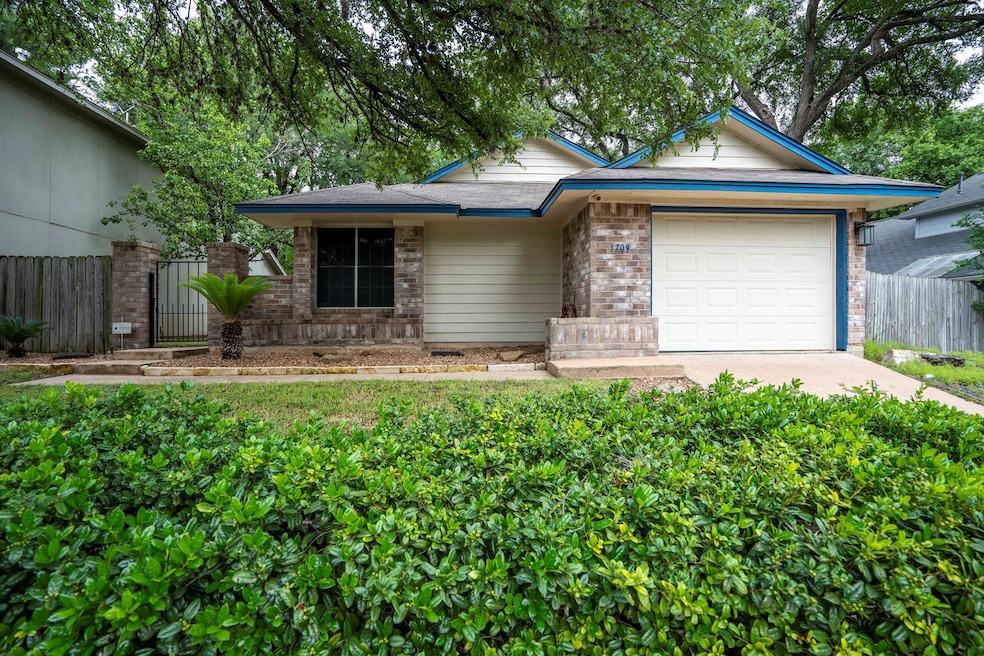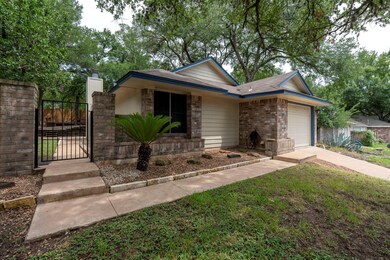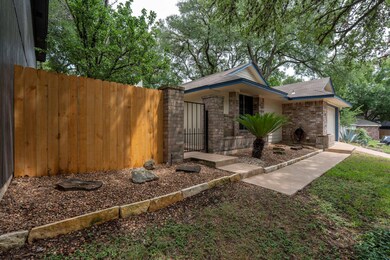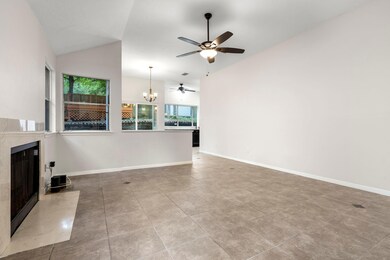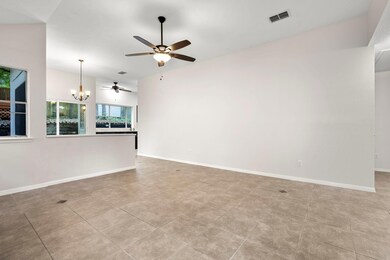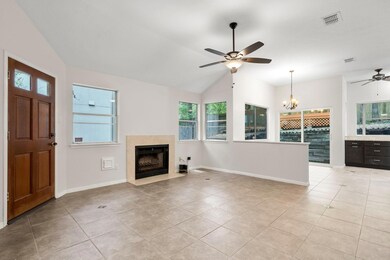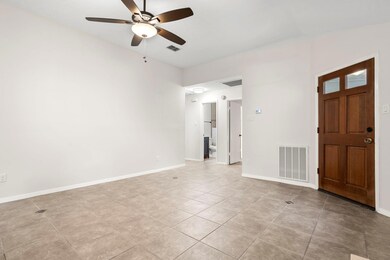1709 Whitney Way Austin, TX 78741
South Shore NeighborhoodHighlights
- View of Trees or Woods
- Two Primary Bathrooms
- Property is near public transit
- 0.11 Acre Lot
- Deck
- Vaulted Ceiling
About This Home
This charming single-story home, situated in a peaceful wooded setting, offers a delightful combination of comfort and tranquility. The brick veneer and masonite exterior blend seamlessly with the surrounding lush greenery. Inside, you'll appreciate the spacious and bright open-concept living area, enhanced by high ceilings and plenty of natural light. The living room, featuring a cozy fireplace, flows effortlessly into the dining area and a modern kitchen, creating a wonderful space for both relaxation and entertaining. Throughout the home, large windows provide lovely views of the wooded landscape. The interior and exterior have been recently painted, and you'll find ceramic tile throughout, with wood-like tile in the bedrooms. The well-equipped kitchen boasts modern appliances, granite countertops, dark wood cabinets, and stainless steel accents, along with a unique window box above the sink offering a view of the greenbelt. The adjacent dining area is a delightful spot for family meals, with views of the backyard and abundant natural light. Step outside to discover a private and shaded backyard retreat, complete with a two-tier rebuilt deck perfect for outdoor dining or simply relaxing amidst nature. This home offers a unique balance: a serene and secluded atmosphere while being conveniently close to the fine dining and shopping options on Riverside Drive, and just a short drive from downtown Austin.
Don't miss the chance to make this beautiful woodland retreat your own!
Listing Agent
Sky Realty Brokerage Email: cr@skyrealty.com License #0584050 Listed on: 07/22/2025

Home Details
Home Type
- Single Family
Est. Annual Taxes
- $9,279
Year Built
- Built in 1985
Lot Details
- 4,975 Sq Ft Lot
- West Facing Home
- Wood Fence
- Landscaped
- Many Trees
- Front Yard
Parking
- 1 Car Attached Garage
- Garage Door Opener
- Secured Garage or Parking
Home Design
- Brick Exterior Construction
- Slab Foundation
- Shingle Roof
- HardiePlank Type
Interior Spaces
- 1,102 Sq Ft Home
- 1-Story Property
- Vaulted Ceiling
- Ceiling Fan
- Wood Burning Fireplace
- Fireplace With Gas Starter
- Bay Window
- Solar Screens
- Living Room with Fireplace
- Tile Flooring
- Views of Woods
Kitchen
- Gas Range
- Range Hood
- Dishwasher
- Stainless Steel Appliances
- Stone Countertops
- Disposal
Bedrooms and Bathrooms
- 2 Main Level Bedrooms
- Dual Closets
- Walk-In Closet
- Two Primary Bathrooms
- 2 Full Bathrooms
Home Security
- Smart Thermostat
- Carbon Monoxide Detectors
- Fire and Smoke Detector
Outdoor Features
- Deck
- Screened Patio
- Shed
Location
- Property is near public transit
- Property is near a golf course
Schools
- Baty Elementary School
- Ojeda Middle School
- Del Valle High School
Utilities
- Central Heating and Cooling System
- Heat Pump System
- Heating System Uses Natural Gas
- Heating System Uses Wood
- Above Ground Utilities
- Natural Gas Connected
- High Speed Internet
- Phone Available
- Cable TV Available
Listing and Financial Details
- Security Deposit $2,200
- Tenant pays for all utilities
- The owner pays for association fees
- 12 Month Lease Term
- $40 Application Fee
- Assessor Parcel Number 03061203320000
Community Details
Overview
- Property has a Home Owners Association
- Crossing Gardenhomes Ii The Subdivision
Amenities
- Common Area
- Community Mailbox
Recreation
- Community Pool
Pet Policy
- Pet Deposit $350
- Dogs Allowed
- Small pets allowed
Map
Source: Unlock MLS (Austin Board of REALTORS®)
MLS Number: 5772267
APN: 286749
- 1706 Whitney Way
- 1602 Whitney Way
- 2001 Faro Dr Unit 42
- 2101 Rivers Edge Way Unit 17
- 2101 Rivers Edge Way Unit 9
- 1601 Faro Dr Unit 303
- 1601 Faro Dr Unit 1102
- 1901 Crossing Place Unit 1101
- 1901 Crossing Place Unit 3101
- 2008 Kenneth Ave Unit B
- 1201 Grove Blvd Unit 2203
- 1201 Grove Blvd Unit 1502
- 1201 Grove Blvd Unit 1404
- 1201 Grove Blvd Unit 1103
- 1201 Grove Blvd Unit 702
- 1201 Grove Blvd Unit 2803
- 1201 Grove Blvd Unit 1102
- 1201 Grove Blvd Unit 1501
- 1201 Grove Blvd Unit 2403
- 6111 Carnation Terrace Unit 2
- 5700 Penick Dr
- 1845 River Crossing Cir Unit A
- 5700 E Riverside Dr
- 5204 Summer Dr
- 2001 Faro Dr Unit 4
- 2101 Rivers Edge Way Unit 13
- 1601 Faro Dr Unit 1102
- 1601 Faro Dr Unit 1302
- 1806 Clubview Ave
- 1500 Faro Dr
- 1301 Crossing Place
- 1705 Crossing Place Unit 112
- 1705 Crossing Place Unit 141
- 1511 Faro Dr
- 2002 Kenneth Ave Unit A
- 2003 Kirksey Dr Unit B
- 1901 Crossing Place Unit 3101
- 1901 Crossing Place
- 1901 Crossing Place
- 1901 Crossing Place
