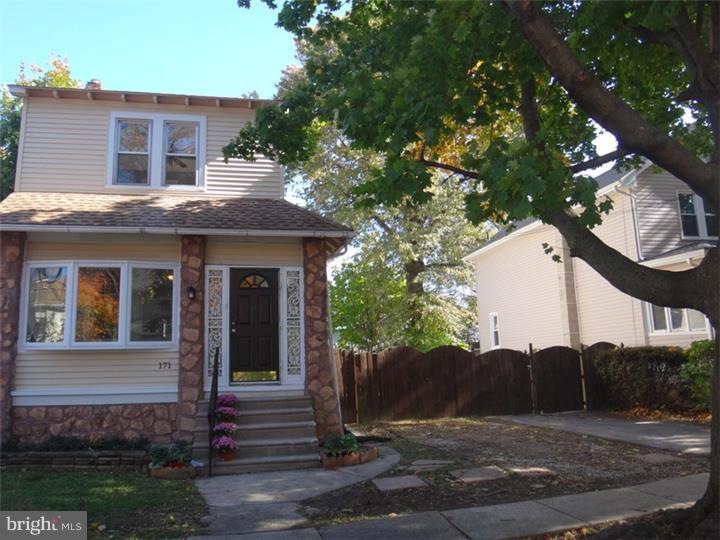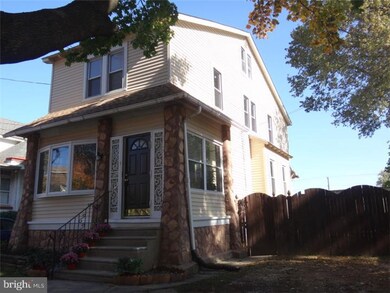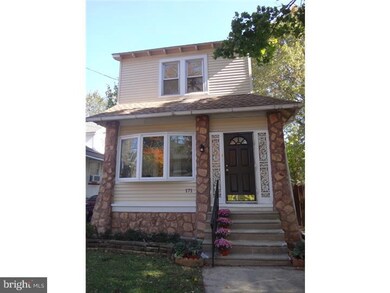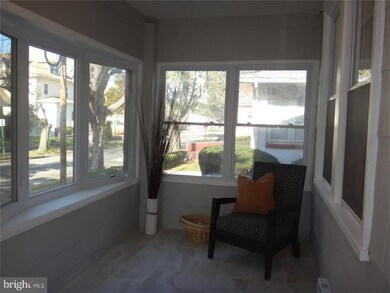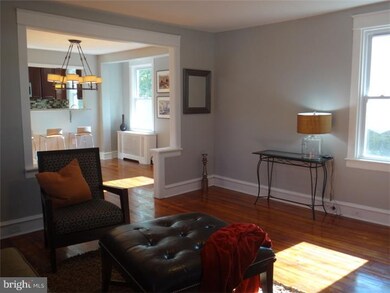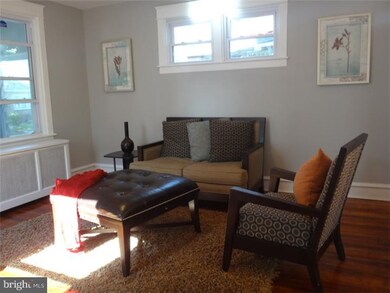
171 Melrose Ave Lansdowne, PA 19050
Estimated Value: $233,000 - $268,000
Highlights
- Straight Thru Architecture
- No HOA
- Living Room
- Wood Flooring
- Bay Window
- 3-minute walk to East Lansdowne Memorial Park
About This Home
As of December 2014Be home for the Holidays!! Welcome to this newly renovated 2.5 Story Single in Lansdowne.. Walk into the light filled sun porch that is heated for year round use. The original hardwood floors have been newly refinished and the home has been painted a nice neutral, so all you have to do in move right in! Enjoy all of the modern amenities of an updated spacious kitchen offering 42" wall cabinets (plenty of storage), Stainless Steel appliances and granite counter tops with added breakfast bar. There is a bonus mud room off of the kitchen, leading to an huge yard for summer-time cook outs. 2nd Floor, you will find wall-to-wall carpets, 3 nicely sized bedrooms and an updated bath. On the 3rd Level you will notice the 4th bedroom that is cozy and heated! Come see what Lansdowne has to offer with an amazing new B.Y.O.B restaurant, shopping, the Arts Festival, and the fantastic Farmers Market. Seller is offering a 1 Year HMS Home Warranty! Come and make this home - yours!
Last Agent to Sell the Property
Domain Real Estate Group, LLC Listed on: 11/03/2014
Last Buyer's Agent
JULIE DOUGHERTY
Keller Williams Main Line License #TREND:60047509
Home Details
Home Type
- Single Family
Year Built
- Built in 1930
Lot Details
- 6,000 Sq Ft Lot
- Lot Dimensions are 50x120
- Property is in good condition
Home Design
- Straight Thru Architecture
- Pitched Roof
- Vinyl Siding
Interior Spaces
- 1,543 Sq Ft Home
- Property has 2.5 Levels
- Ceiling height of 9 feet or more
- Ceiling Fan
- Replacement Windows
- Bay Window
- Living Room
- Dining Room
- Disposal
Flooring
- Wood
- Wall to Wall Carpet
Bedrooms and Bathrooms
- 4 Bedrooms
- En-Suite Primary Bedroom
Unfinished Basement
- Basement Fills Entire Space Under The House
- Laundry in Basement
Parking
- 3 Open Parking Spaces
- 3 Parking Spaces
- Driveway
Eco-Friendly Details
- Energy-Efficient Appliances
- Energy-Efficient Windows
Utilities
- Cooling System Mounted In Outer Wall Opening
- Heating System Uses Gas
- Hot Water Heating System
- 100 Amp Service
- Natural Gas Water Heater
- Cable TV Available
Community Details
- No Home Owners Association
- Lansdowne Subdivision
Listing and Financial Details
- Tax Lot 235-000
- Assessor Parcel Number 17-00-00538-00
Ownership History
Purchase Details
Home Financials for this Owner
Home Financials are based on the most recent Mortgage that was taken out on this home.Purchase Details
Home Financials for this Owner
Home Financials are based on the most recent Mortgage that was taken out on this home.Purchase Details
Purchase Details
Home Financials for this Owner
Home Financials are based on the most recent Mortgage that was taken out on this home.Similar Homes in Lansdowne, PA
Home Values in the Area
Average Home Value in this Area
Purchase History
| Date | Buyer | Sale Price | Title Company |
|---|---|---|---|
| Ramage Derrick I | $141,000 | None Available | |
| Spacelift Renovations Llc | $55,000 | None Available | |
| Lsf8 Master Participation Trust | -- | None Available | |
| Beneficial Consumer Discount Company | -- | None Available | |
| Gray David | $88,500 | Commonwealth Land Title Ins |
Mortgage History
| Date | Status | Borrower | Loan Amount |
|---|---|---|---|
| Open | Ramage Derrick I | $120,840 | |
| Closed | Ramage Derrick I | $133,950 | |
| Previous Owner | Gray David | $183,309 | |
| Previous Owner | Gray David | $18,000 | |
| Previous Owner | Gray David | $142,246 | |
| Previous Owner | Gray David | $79,650 |
Property History
| Date | Event | Price | Change | Sq Ft Price |
|---|---|---|---|---|
| 12/30/2014 12/30/14 | Sold | $141,000 | -2.7% | $91 / Sq Ft |
| 12/13/2014 12/13/14 | Pending | -- | -- | -- |
| 11/03/2014 11/03/14 | For Sale | $144,900 | +163.5% | $94 / Sq Ft |
| 09/12/2014 09/12/14 | Sold | $55,000 | -8.2% | $36 / Sq Ft |
| 08/12/2014 08/12/14 | Pending | -- | -- | -- |
| 07/18/2014 07/18/14 | Price Changed | $59,900 | -14.3% | $39 / Sq Ft |
| 07/01/2014 07/01/14 | For Sale | $69,900 | -- | $45 / Sq Ft |
Tax History Compared to Growth
Tax History
| Year | Tax Paid | Tax Assessment Tax Assessment Total Assessment is a certain percentage of the fair market value that is determined by local assessors to be the total taxable value of land and additions on the property. | Land | Improvement |
|---|---|---|---|---|
| 2024 | $5,396 | $126,290 | $48,470 | $77,820 |
| 2023 | $4,035 | $126,290 | $48,470 | $77,820 |
| 2022 | $4,867 | $126,290 | $48,470 | $77,820 |
| 2021 | $7,256 | $126,290 | $48,470 | $77,820 |
| 2020 | $4,932 | $74,890 | $20,960 | $53,930 |
| 2019 | $4,850 | $74,890 | $20,960 | $53,930 |
| 2018 | $4,786 | $74,890 | $0 | $0 |
| 2017 | $4,541 | $74,890 | $0 | $0 |
| 2016 | $411 | $74,890 | $0 | $0 |
| 2015 | $419 | $74,890 | $0 | $0 |
| 2014 | $419 | $74,890 | $0 | $0 |
Agents Affiliated with this Home
-
Shaquiyyah Jenkins

Seller's Agent in 2014
Shaquiyyah Jenkins
Domain Real Estate Group, LLC
(267) 230-3199
121 Total Sales
-
Bill Hamberg

Seller's Agent in 2014
Bill Hamberg
RE/MAX
(267) 388-3520
213 Total Sales
-
J
Buyer's Agent in 2014
JULIE DOUGHERTY
Keller Williams Main Line
Map
Source: Bright MLS
MLS Number: 1003139814
APN: 17-00-00538-00
- 121 Penn Blvd
- 240 Hirst Ave
- 238 Wynnewood Ave
- 205 Lewis Ave
- 152 Wildwood Ave
- 319 E Essex Ave
- 253 Lexington Ave
- 317 E Essex Ave
- 116 Wildwood Ave
- 315 E Essex Ave
- 209 E Greenwood Ave
- 170 N Union Ave
- 178 N Union Ave
- 919 Pembroke Ave
- 7124 Seaford Rd
- 7123 Seaford Rd
- 107 Mckinley Ave
- 7130 Clinton Rd
- 219 N Wycombe Ave
- 7112 Clinton Rd
- 171 Melrose Ave
- 161 Melrose Ave
- 175 Melrose Ave
- 159 Melrose Ave
- 157 Melrose Ave
- 177 Melrose Ave
- 155 Melrose Ave
- 506 Emerson Ave
- 508 Emerson Ave
- 179 Melrose Ave
- 153 Melrose Ave Unit A
- 154 Lexington Ave
- 151 Melrose Ave
- 166 Melrose Ave
- 170 Melrose Ave
- 164 Melrose Ave
- 162 Melrose Ave
- 149 Melrose Ave
- 174 Melrose Ave
- 510 Emerson Ave
