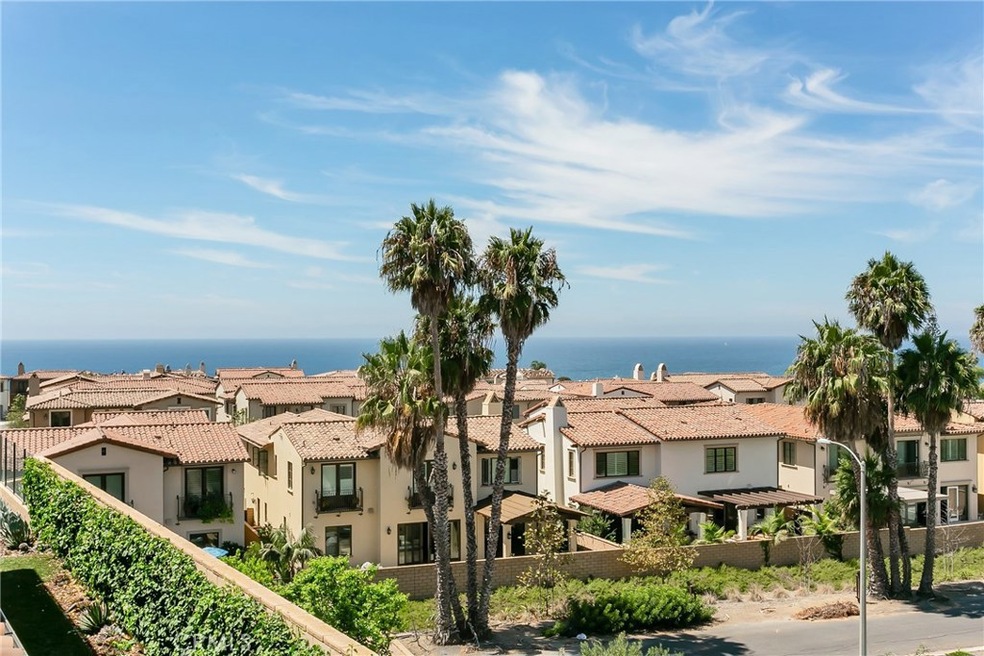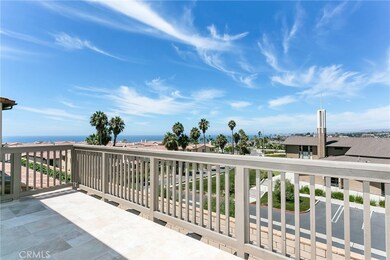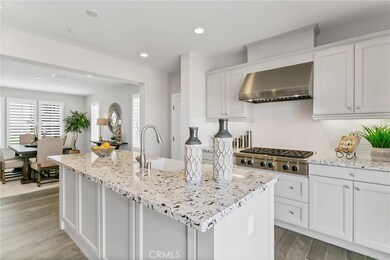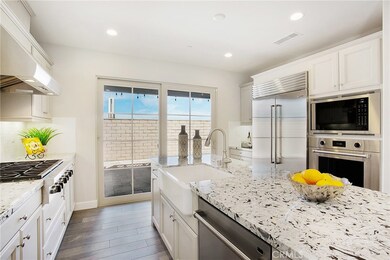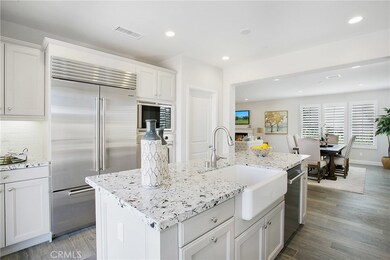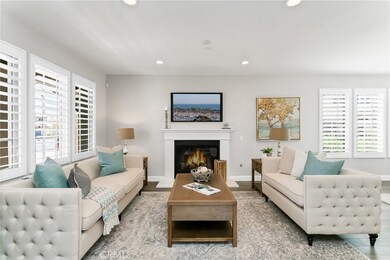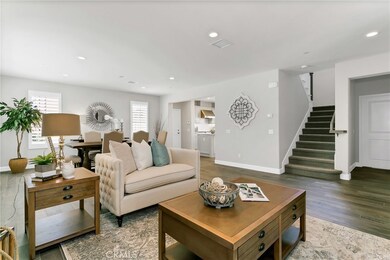
171 Via Galicia San Clemente, CA 92672
Marblehead NeighborhoodEstimated Value: $2,042,000 - $2,293,000
Highlights
- Ocean View
- Primary Bedroom Suite
- Updated Kitchen
- Marblehead Elementary School Rated A-
- Ocean Side of Freeway
- Open Floorplan
About This Home
As of March 2019SAVE THOUSANDS AND OBTAIN A BELOW MARKET INTEREST RATE…. COME SEE THIS HOME NOW! One of a kind gorgeous OCEAN and SUNSET VIEWS! This stunning home, BETTER THAN A MODEL, offers a quiet cul-de-sac location! Enjoy the perfect blend of luxury & comfort in a beach-close setting. This light & bright home is ready for your next occasion while the openness of the spacious great room creates incredible space for entertaining. The living area is inviting with a cozy fireplace, lovely wood-look ceramic tile floors & ample lighting. You will love preparing meals in the fully appointed kitchen with high-end stainless steel appliances, quartz countertops, subway tile backsplash, lovely grey shaker cabinets & large center island with a convenient breakfast counter. On warm summer evenings, enjoy your meal out on the Travertine patio or gather for a visit around the fire pit. This is what life is all about! Gorgeous interior appointments include upgraded baseboards, ample lighting, plantation shutters & much more! That's not all- a main floor bedroom w/adjacent bathroom offers guests a private place to stay over while the upstairs bedrooms are fresh & cheery with views of the Pacific. The master bedroom private retreat boasts an extra-large ocean view balcony and a lavish, beautifully finished master bathroom. A third bedroom with en-suite bath, laundry room, 2 car garage & fantastic community amenities round out this wonderful home. Welcome home!
Home Details
Home Type
- Single Family
Est. Annual Taxes
- $22,105
Year Built
- Built in 2016 | Remodeled
Lot Details
- 5,136 Sq Ft Lot
- Block Wall Fence
- Corner Lot
- Private Yard
HOA Fees
- $178 Monthly HOA Fees
Parking
- 2 Car Direct Access Garage
- Parking Available
- Side Facing Garage
- Shared Driveway
Property Views
- Ocean
- Catalina
- City Lights
Home Design
- Contemporary Architecture
- Mediterranean Architecture
- Patio Home
- Turnkey
- Slab Foundation
- Interior Block Wall
- Frame Construction
- Tile Roof
- Stucco
Interior Spaces
- 2,348 Sq Ft Home
- 2-Story Property
- Open Floorplan
- Recessed Lighting
- Double Pane Windows
- Plantation Shutters
- Blinds
- French Doors
- Sliding Doors
- Panel Doors
- Great Room
- Living Room with Fireplace
- Dining Room
Kitchen
- Updated Kitchen
- Breakfast Bar
- Walk-In Pantry
- Double Convection Oven
- Gas Oven
- Six Burner Stove
- Gas Cooktop
- Range Hood
- Microwave
- Dishwasher
- Kitchen Island
- Granite Countertops
- Disposal
Flooring
- Wood
- Carpet
- Tile
Bedrooms and Bathrooms
- 3 Bedrooms | 1 Main Level Bedroom
- Retreat
- Primary Bedroom Suite
- Walk-In Closet
- 3 Full Bathrooms
- Granite Bathroom Countertops
- Quartz Bathroom Countertops
- Stone Bathroom Countertops
- Makeup or Vanity Space
- Dual Vanity Sinks in Primary Bathroom
- Private Water Closet
- Bathtub with Shower
- Walk-in Shower
Laundry
- Laundry Room
- Laundry on upper level
- Washer and Gas Dryer Hookup
Home Security
- Carbon Monoxide Detectors
- Fire and Smoke Detector
Outdoor Features
- Ocean Side of Freeway
- Balcony
- Wrap Around Porch
- Patio
- Fire Pit
- Exterior Lighting
- Rain Gutters
Schools
- Marblehead Elementary School
- Shorecliff Middle School
- San Clemente High School
Utilities
- Forced Air Heating and Cooling System
- Natural Gas Connected
- Gas Water Heater
- Cable TV Available
Listing and Financial Details
- Tax Lot 189
- Tax Tract Number 8817
- Assessor Parcel Number 69142457
Community Details
Overview
- Sea Summit At Marblehead HOA, Phone Number (949) 833-2600
- Built by Taylor Morrison
- Residence 5
Amenities
- Outdoor Cooking Area
- Community Fire Pit
- Community Barbecue Grill
- Clubhouse
Recreation
- Community Pool
- Community Spa
- Hiking Trails
Ownership History
Purchase Details
Home Financials for this Owner
Home Financials are based on the most recent Mortgage that was taken out on this home.Purchase Details
Home Financials for this Owner
Home Financials are based on the most recent Mortgage that was taken out on this home.Similar Homes in the area
Home Values in the Area
Average Home Value in this Area
Purchase History
| Date | Buyer | Sale Price | Title Company |
|---|---|---|---|
| Calverley David S | $1,333,000 | Chicago Title Company | |
| Miles Barry | $1,130,000 | Fntg |
Mortgage History
| Date | Status | Borrower | Loan Amount |
|---|---|---|---|
| Open | Calverley David S | $1,060,000 | |
| Previous Owner | Calverley David S | $1,065,400 | |
| Previous Owner | Miles Barry | $630,000 |
Property History
| Date | Event | Price | Change | Sq Ft Price |
|---|---|---|---|---|
| 03/15/2019 03/15/19 | Sold | $1,333,000 | -1.9% | $568 / Sq Ft |
| 01/15/2019 01/15/19 | Pending | -- | -- | -- |
| 12/11/2018 12/11/18 | Price Changed | $1,359,000 | -2.9% | $579 / Sq Ft |
| 11/12/2018 11/12/18 | Price Changed | $1,399,900 | -3.5% | $596 / Sq Ft |
| 10/20/2018 10/20/18 | Price Changed | $1,449,990 | +0.3% | $618 / Sq Ft |
| 10/02/2018 10/02/18 | Price Changed | $1,445,000 | -3.3% | $615 / Sq Ft |
| 09/17/2018 09/17/18 | For Sale | $1,495,000 | +12.2% | $637 / Sq Ft |
| 09/16/2018 09/16/18 | Off Market | $1,333,000 | -- | -- |
| 08/31/2018 08/31/18 | For Sale | $1,495,000 | -- | $637 / Sq Ft |
Tax History Compared to Growth
Tax History
| Year | Tax Paid | Tax Assessment Tax Assessment Total Assessment is a certain percentage of the fair market value that is determined by local assessors to be the total taxable value of land and additions on the property. | Land | Improvement |
|---|---|---|---|---|
| 2024 | $22,105 | $1,457,828 | $857,791 | $600,037 |
| 2023 | $22,218 | $1,429,244 | $840,972 | $588,272 |
| 2022 | $21,773 | $1,401,220 | $824,482 | $576,738 |
| 2021 | $21,322 | $1,373,746 | $808,316 | $565,430 |
| 2020 | $21,066 | $1,359,660 | $800,027 | $559,633 |
| 2019 | $19,563 | $1,186,195 | $685,091 | $501,104 |
| 2018 | $19,939 | $1,162,937 | $671,658 | $491,279 |
| 2017 | $19,443 | $1,129,645 | $658,489 | $471,156 |
| 2016 | $12,103 | $558,442 | $558,442 | $0 |
| 2015 | $5,581 | $550,054 | $550,054 | $0 |
| 2014 | $4,181 | $411,512 | $411,512 | $0 |
Agents Affiliated with this Home
-
Cesi Pagano

Seller's Agent in 2019
Cesi Pagano
Keller Williams Realty
(949) 370-0819
6 in this area
961 Total Sales
-
Gary Ward

Buyer's Agent in 2019
Gary Ward
CENTURY 21 Affiliated
(949) 492-5413
9 in this area
168 Total Sales
Map
Source: California Regional Multiple Listing Service (CRMLS)
MLS Number: OC18211007
APN: 691-424-57
- 101 Via Artemesia
- 379 Camino San Clemente
- 207 Via Galicia
- 135 Via Artemesia
- 259 Via Ballena
- 116 Via Bilbao
- 263 Via Ballena
- 103 Via Pamplona
- 305 Beach Dr
- 503 Ebb Tide Dr
- 204 Breaker Dr
- 102 Bay Dr
- 114 Shell Dr
- 102 Surf Dr
- 103 Ocean Dr
- 101 Via Salamanca
- 35857 Beach Rd
- 2300 Avenida Marejada Unit 11
- 1880 N El Camino Real Unit 2
- 1880 N El Camino Real Unit 74 & 75
- 171 Via Galicia
- 163 Via Galicia
- 169 Via Galicia
- 162 Via Galicia
- 167 Via Galicia
- 165 Via Galicia
- 161 Via Galicia
- 155 Via Galicia
- 159 Via Galicia
- 160 Via Galicia
- 154 Via Galicia
- 157 Via Galicia
- 153 Via Galicia
- 151 Via Galicia
- 470 Camino San Clemente
- 107 Via Bellas Artes
- 107 Villa Bella Artes
- 107 Via Bellas Artes
- 107 Via Bellas Artes
- 109 Via Bellas Artes
