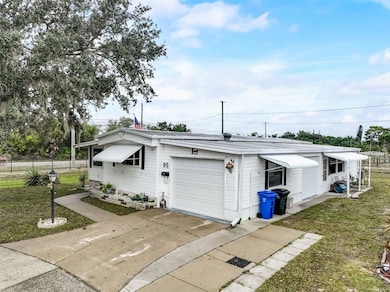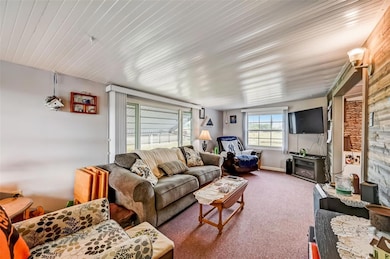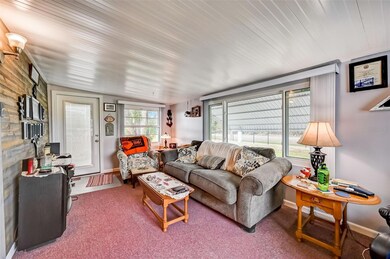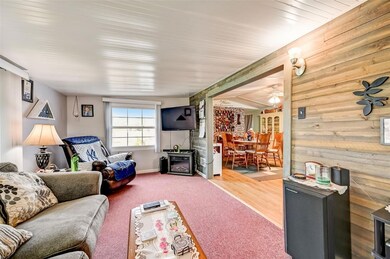
1710 7th St SW Unit 95 Ruskin, FL 33570
Estimated payment $960/month
Highlights
- Senior Community
- Clubhouse
- Bonus Room
- Gated Community
- Contemporary Architecture
- Corner Lot
About This Home
Welcome to the epitome of elegance in the 55+ Riverbreeze Estates in Ruskin! Nestled on a generous corner lot, this enchanting home, with its 2 bedrooms and 1.5 bathrooms, is a testament to thoughtful design and tasteful updates that elevate it to true gem status within the community. The owner has meticulously updated the home, ensuring a perfect blend of modern convenience and classic charm. New hurricane-rated windows enhance both aesthetics and safety, allowing natural light to fill the home. The heart of this home is the kitchen, where granite countertops, updated soft-close cabinets, and a stylishly tiled backsplash create a culinary haven. The addition of new stainless steel appliances, including an oven, dishwasher and microwave/air fryer combo, adds a touch of contemporary luxury. The bathrooms have been tastefully updated to reflect a modern aesthetic. With all appliances staying including stackable washer and dryer, this home is Move-in ready! Don't miss your chance to move into this amazing 55+ community.
Listing Agent
KELLER WILLIAMS SOUTH SHORE Brokerage Phone: 813-641-8300 License #3390109 Listed on: 03/20/2025

Co-Listing Agent
KELLER WILLIAMS SOUTH SHORE Brokerage Phone: 813-641-8300 License #3263625
Property Details
Home Type
- Manufactured Home
Est. Annual Taxes
- $512
Year Built
- Built in 1983
Lot Details
- 436 Sq Ft Lot
- South Facing Home
- Corner Lot
- Level Lot
HOA Fees
- $135 Monthly HOA Fees
Parking
- 1 Car Attached Garage
- Driveway
Home Design
- Contemporary Architecture
- Slab Foundation
- Metal Roof
- Vinyl Siding
Interior Spaces
- 970 Sq Ft Home
- 1-Story Property
- Ceiling Fan
- Awning
- Living Room
- Dining Room
- Bonus Room
- Inside Utility
- Utility Room
Kitchen
- Eat-In Kitchen
- Range
- Microwave
- Dishwasher
- Solid Surface Countertops
- Solid Wood Cabinet
Flooring
- Carpet
- Laminate
Bedrooms and Bathrooms
- 2 Bedrooms
- Closet Cabinetry
Laundry
- Laundry in unit
- Dryer
- Washer
Mobile Home
- Manufactured Home
Utilities
- Central Heating and Cooling System
- Cable TV Available
Listing and Financial Details
- Visit Down Payment Resource Website
- Tax Block 2
- Assessor Parcel Number U-18-32-19-20L-000000-00095.0
Community Details
Overview
- Senior Community
- Association fees include pool
- Comm First/Christine Trimmer Association, Phone Number (813) 333-1047
- Ruskin Colony Farms 3Rd Add Subdivision
- The community has rules related to allowable golf cart usage in the community
Recreation
- Community Pool
Pet Policy
- 1 Pet Allowed
- Cats Allowed
Additional Features
- Clubhouse
- Gated Community
Map
Home Values in the Area
Average Home Value in this Area
Property History
| Date | Event | Price | Change | Sq Ft Price |
|---|---|---|---|---|
| 04/07/2025 04/07/25 | Price Changed | $139,900 | -6.7% | $144 / Sq Ft |
| 03/20/2025 03/20/25 | For Sale | $149,900 | +279.5% | $155 / Sq Ft |
| 07/01/2014 07/01/14 | Off Market | $39,500 | -- | -- |
| 03/28/2014 03/28/14 | Sold | $39,500 | -19.4% | $51 / Sq Ft |
| 03/08/2014 03/08/14 | Pending | -- | -- | -- |
| 01/24/2014 01/24/14 | Price Changed | $49,000 | -5.6% | $64 / Sq Ft |
| 11/18/2013 11/18/13 | For Sale | $51,900 | -- | $67 / Sq Ft |
Similar Homes in Ruskin, FL
Source: Stellar MLS
MLS Number: TB8363838
APN: U18321920L000000000950
- 1710 7th St SW Unit 85
- 1710 7th St SW Unit 24
- 1710 7th St SW Unit 93
- 1710 7th St SW Unit 83
- 1710 7th St SW Unit 103
- 2060 Saffold Park Dr
- 102 AND 104 N Domino Dr N
- 105 Cascade Bend Dr
- 2208 7th St SW
- 590 Sundrop Cir
- 2216 4th St SW
- 105 Blue Alice Spring Ct
- 2110 Purple Orchid Place
- 208 Cascade Bend Dr
- 622 Sundrop Cir
- 2307 7th St SW
- 574 Sundrop Cir
- 233 Cascade Bend Dr
- 102 Eagle Summit Dr
- 253 Cascade Bend Dr






