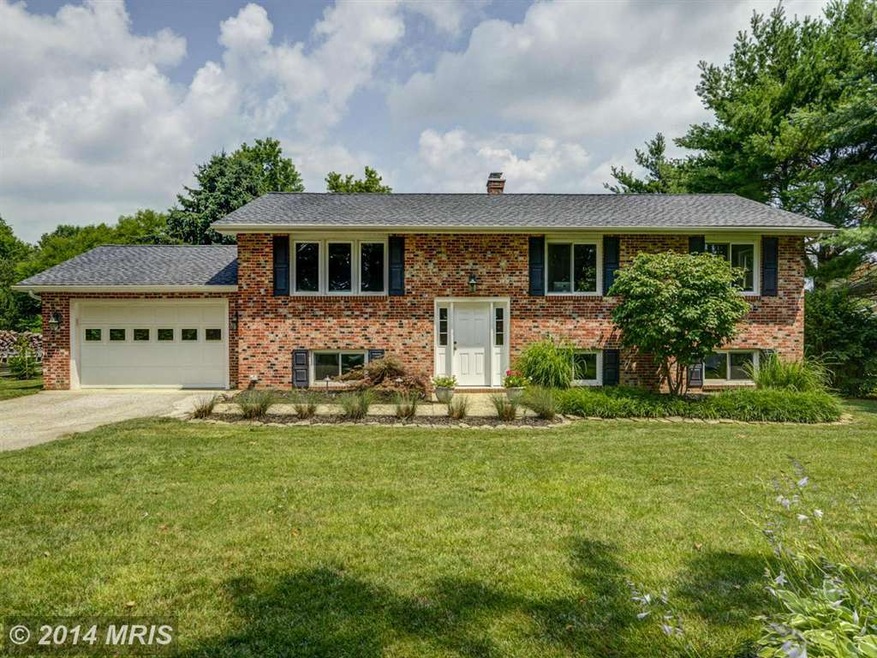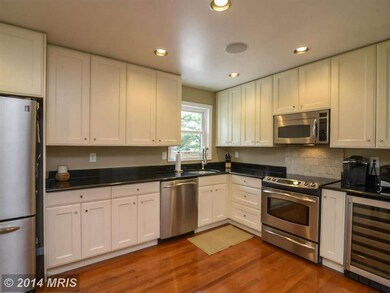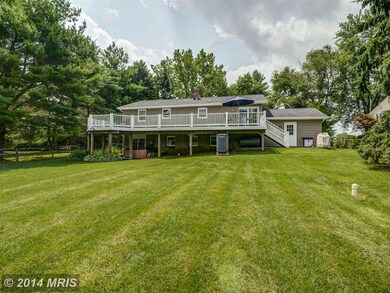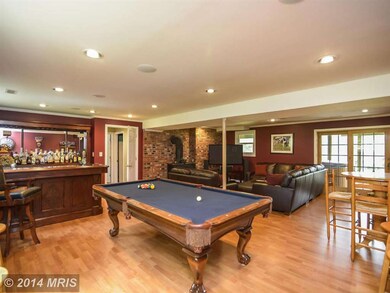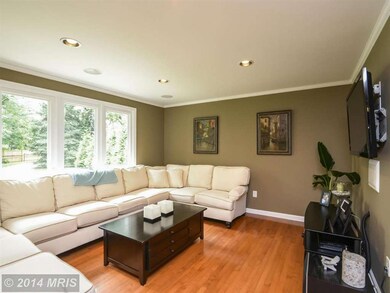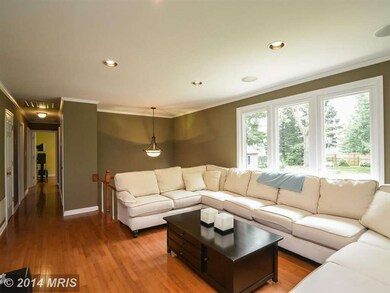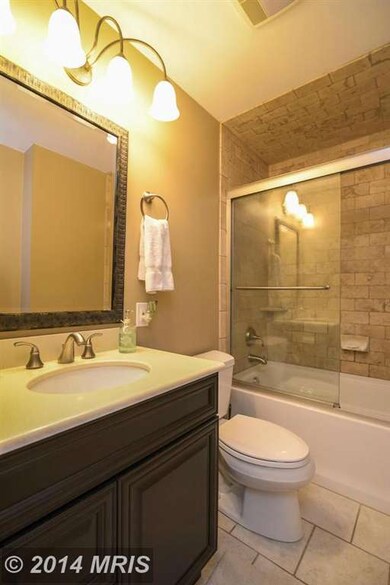
1710 Bollinger Rd Westminster, MD 21157
Highlights
- Spa
- 1.21 Acre Lot
- Wood Burning Stove
- Sandymount Elementary School Rated A-
- Deck
- Private Lot
About This Home
As of July 2020Beautifully redone 4 bed, 2.5 bath home sits on private 1.21 acre lot & offers over 1800 sq ft of finished living space. Every inch of this house has been updated including roof, gutters, siding, windows, doors, septic, sump pump & HVAC. Hardwood throughout main floor. Eat in kitchen w/granite, 42" cabinets, & SS appliances. Finished lwr level w/ 4th bed. Gorgeous landscaping and lrg level lot.
Last Agent to Sell the Property
EXP Realty, LLC License #RSR000495 Listed on: 07/14/2014

Home Details
Home Type
- Single Family
Est. Annual Taxes
- $3,257
Year Built
- Built in 1977
Lot Details
- 1.21 Acre Lot
- Back Yard Fenced
- Landscaped
- Private Lot
- Wooded Lot
- Backs to Trees or Woods
- Property is in very good condition
Parking
- 2 Car Attached Garage
- Garage Door Opener
Home Design
- Split Foyer
- Brick Exterior Construction
Interior Spaces
- Property has 2 Levels
- Crown Molding
- 1 Fireplace
- Wood Burning Stove
- Family Room
- Living Room
- Combination Kitchen and Dining Room
- Wood Flooring
Kitchen
- Eat-In Kitchen
- Electric Oven or Range
- Microwave
- Ice Maker
- Dishwasher
- Upgraded Countertops
Bedrooms and Bathrooms
- 4 Bedrooms | 3 Main Level Bedrooms
- En-Suite Primary Bedroom
- En-Suite Bathroom
Laundry
- Dryer
- Washer
Finished Basement
- Basement Fills Entire Space Under The House
- Rear Basement Entry
- Sump Pump
Outdoor Features
- Spa
- Deck
- Shed
Utilities
- Central Air
- Humidifier
- Heating System Uses Oil
- Heat Pump System
- Well
- Electric Water Heater
- Water Conditioner is Owned
- Public Septic
Community Details
- No Home Owners Association
Listing and Financial Details
- Assessor Parcel Number 0704028813
Ownership History
Purchase Details
Home Financials for this Owner
Home Financials are based on the most recent Mortgage that was taken out on this home.Purchase Details
Home Financials for this Owner
Home Financials are based on the most recent Mortgage that was taken out on this home.Purchase Details
Home Financials for this Owner
Home Financials are based on the most recent Mortgage that was taken out on this home.Similar Homes in Westminster, MD
Home Values in the Area
Average Home Value in this Area
Purchase History
| Date | Type | Sale Price | Title Company |
|---|---|---|---|
| Deed | $385,000 | Lawyers Trust Title Company | |
| Deed | $340,875 | -- | |
| Deed | -- | -- | |
| Deed | $340,875 | -- | |
| Deed | -- | -- |
Mortgage History
| Date | Status | Loan Amount | Loan Type |
|---|---|---|---|
| Open | $346,500 | New Conventional | |
| Previous Owner | $249,923 | Stand Alone Second | |
| Previous Owner | $272,700 | New Conventional | |
| Previous Owner | $272,700 | New Conventional |
Property History
| Date | Event | Price | Change | Sq Ft Price |
|---|---|---|---|---|
| 07/09/2020 07/09/20 | Sold | $385,000 | -1.3% | $214 / Sq Ft |
| 06/09/2020 06/09/20 | Pending | -- | -- | -- |
| 06/09/2020 06/09/20 | Price Changed | $390,000 | +4.0% | $217 / Sq Ft |
| 06/09/2020 06/09/20 | For Sale | $375,000 | +7.1% | $208 / Sq Ft |
| 09/17/2014 09/17/14 | Sold | $350,000 | 0.0% | $194 / Sq Ft |
| 07/30/2014 07/30/14 | Pending | -- | -- | -- |
| 07/14/2014 07/14/14 | For Sale | $350,000 | -- | $194 / Sq Ft |
Tax History Compared to Growth
Tax History
| Year | Tax Paid | Tax Assessment Tax Assessment Total Assessment is a certain percentage of the fair market value that is determined by local assessors to be the total taxable value of land and additions on the property. | Land | Improvement |
|---|---|---|---|---|
| 2024 | $3,926 | $371,567 | $0 | $0 |
| 2023 | $3,728 | $341,033 | $0 | $0 |
| 2022 | $3,537 | $310,500 | $142,100 | $168,400 |
| 2021 | $7,228 | $309,200 | $0 | $0 |
| 2020 | $3,508 | $307,900 | $0 | $0 |
| 2019 | $3,121 | $306,600 | $142,100 | $164,500 |
| 2018 | $3,208 | $292,400 | $0 | $0 |
| 2017 | $3,016 | $278,200 | $0 | $0 |
| 2016 | -- | $264,000 | $0 | $0 |
| 2015 | -- | $264,000 | $0 | $0 |
| 2014 | -- | $264,000 | $0 | $0 |
Agents Affiliated with this Home
-
James Weiskerger

Seller's Agent in 2020
James Weiskerger
Next Step Realty
(443) 928-3295
18 in this area
804 Total Sales
-
Kelly Schuit

Seller Co-Listing Agent in 2020
Kelly Schuit
Next Step Realty
(301) 758-6678
23 in this area
421 Total Sales
-
Troy Laur

Buyer's Agent in 2020
Troy Laur
Cummings & Co. Realtors
(443) 878-8332
3 in this area
71 Total Sales
-
Corey Campbell

Seller's Agent in 2014
Corey Campbell
EXP Realty, LLC
(410) 236-1339
42 in this area
174 Total Sales
-
Nick Kellar

Seller Co-Listing Agent in 2014
Nick Kellar
VYBE Realty
(443) 375-2224
42 in this area
133 Total Sales
-
Peter Boscas

Buyer's Agent in 2014
Peter Boscas
Red Cedar Real Estate, LLC
(410) 952-5726
4 in this area
215 Total Sales
Map
Source: Bright MLS
MLS Number: 1003110088
APN: 04-028813
- 1524 Bollinger Rd
- 1859 Hoff Ln
- 1744 Peppermint Ln
- 1137 Arnold Rd
- 1903 Tea Mint Dr
- 2101 Bethel Rd
- 1280 Cambria Rd
- 2438 Sandymount Rd
- 2425 Clydesdale Rd
- 2119 Paddock Ln
- 2486 Lewis Ln
- 2489 Sandymount Rd
- 915 Lorraine Dr
- 1212 Marclee Rd
- 1145 Old Westminster Pike
- 2016 Arabian Dr
- 2203 Ridgemont Dr
- 2117 Misty Meadow Rd
- 2030 Arabian Dr
- 2602 Jeffrey Lori Dr
