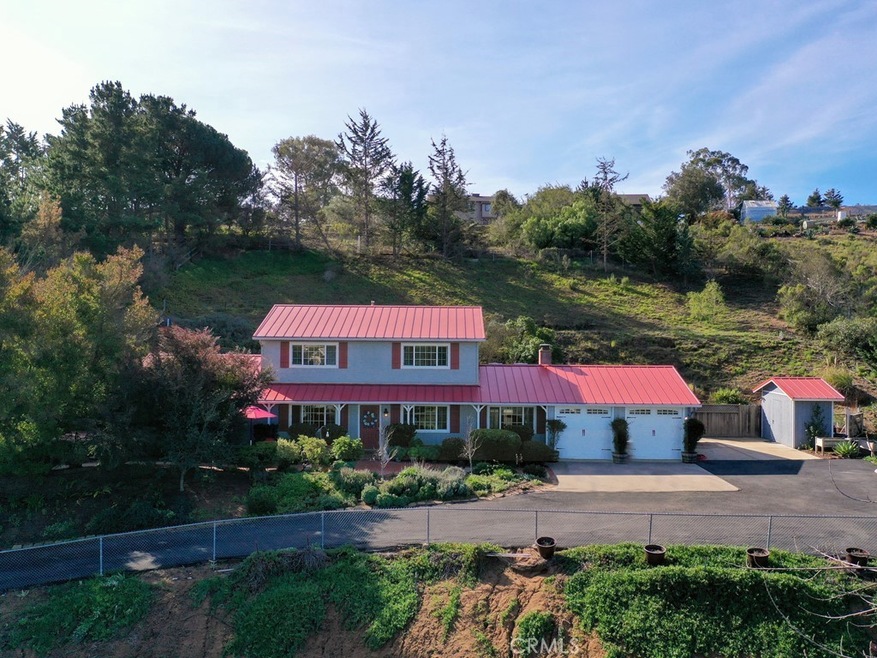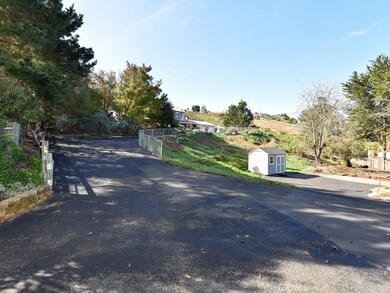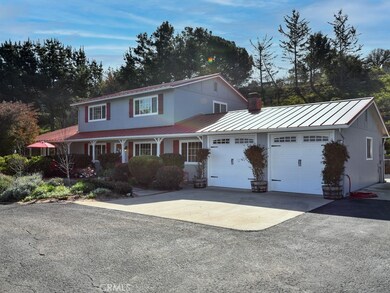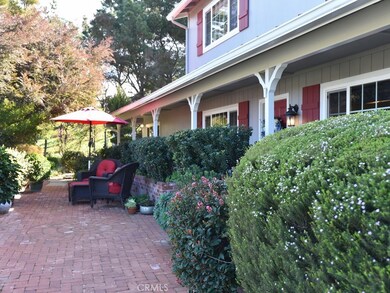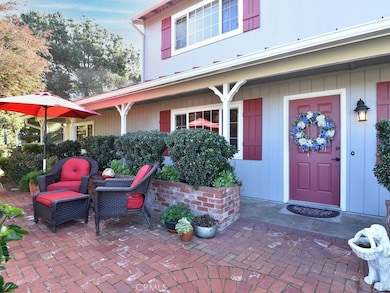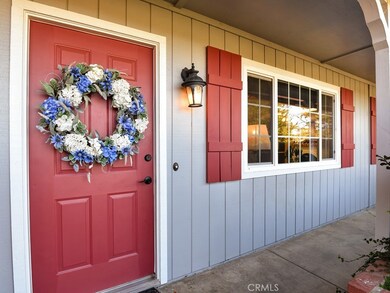
1710 Camino Del Oro Nipomo, CA 93444
Nipomo NeighborhoodEstimated Value: $1,121,000 - $1,183,306
Highlights
- Above Ground Spa
- 1.4 Acre Lot
- Wood Flooring
- View of Trees or Woods
- Traditional Architecture
- Hydromassage or Jetted Bathtub
About This Home
As of April 2021Fantastic Country home with amazing mountain views and an abundance of privacy. As you drive up the private Olive-Tree-lined driveway observe the peace and quiet of the country setting. This 2,384 Sq Ft home has 3 bedrooms plus an office/4th bedroom, 3 ½ baths with a light and open floor plan perfect for entertaining or relaxing inside and out! The open kitchen has beautiful granite countertops, breakfast bar, generous walk-in pantry, garden window and opens to the inviting Family room accented with wainscotting. Enjoy your coffee in the spacious Formal Living and Dining room as you nestle near the fireplace and hearth or serve from the custom built marble topped wet-bar/coffee-bar. The large master has a huge walk-in closet, updated bathroom with an over-sized tile shower and a beautiful vanity. Enjoy entertaining in one of the many lush outdoor sitting areas. This spacious 1.4-Acre lot provides endless opportunities for animals, RV parking, or perhaps a secondary dwelling. The backyard is also terraced with awesome views and great location for fruit trees etc. Additional features include high speed internet connection, jetted tub, hard-wood floors, skylights, newer R.O. system, water softener, tankless water heater, workbench, wind protected patio, metal roofing, spa, raised garden beds, chicken coop and two large sheds for plenty of storage. This home is located on the Nipomo Mesa where the weather is desirable year round!
Last Agent to Sell the Property
Coast Family Real Estate, Inc. License #01433807 Listed on: 02/11/2021
Home Details
Home Type
- Single Family
Est. Annual Taxes
- $9,080
Year Built
- Built in 1982
Lot Details
- 1.4 Acre Lot
- Property fronts a private road
- Northeast Facing Home
- Wood Fence
- Chain Link Fence
- Landscaped
- Flag Lot
- Front Yard Sprinklers
- Lawn
- Garden
- Back and Front Yard
Parking
- 2 Car Attached Garage
- 6 Open Parking Spaces
- Parking Available
- Front Facing Garage
- Two Garage Doors
- Garage Door Opener
- Driveway Up Slope From Street
- Parking Lot
Property Views
- Woods
- Mountain
- Hills
- Valley
Home Design
- Traditional Architecture
- Turnkey
- Slab Foundation
- Fire Rated Drywall
- Metal Roof
- Stucco
Interior Spaces
- 2,384 Sq Ft Home
- 2-Story Property
- Built-In Features
- Dry Bar
- Chair Railings
- Crown Molding
- Wainscoting
- High Ceiling
- Ceiling Fan
- Skylights
- Recessed Lighting
- Track Lighting
- Raised Hearth
- Fireplace With Gas Starter
- Fireplace Features Masonry
- Double Pane Windows
- Custom Window Coverings
- Blinds
- Garden Windows
- Window Screens
- Panel Doors
- Family Room Off Kitchen
- Living Room with Fireplace
- Formal Dining Room
- Home Office
- Library
- Storage
Kitchen
- Open to Family Room
- Breakfast Bar
- Walk-In Pantry
- Self-Cleaning Oven
- Gas Range
- Microwave
- Dishwasher
- Granite Countertops
- Trash Compactor
- Disposal
Flooring
- Wood
- Carpet
- Tile
Bedrooms and Bathrooms
- 3 Bedrooms
- All Upper Level Bedrooms
- Walk-In Closet
- Stone Bathroom Countertops
- Formica Counters In Bathroom
- Hydromassage or Jetted Bathtub
- Bathtub with Shower
- Walk-in Shower
- Exhaust Fan In Bathroom
Laundry
- Laundry Room
- Laundry in Garage
- 220 Volts In Laundry
- Gas And Electric Dryer Hookup
Home Security
- Carbon Monoxide Detectors
- Fire and Smoke Detector
Outdoor Features
- Above Ground Spa
- Covered patio or porch
- Shed
Utilities
- Forced Air Heating System
- 220 Volts For Spa
- Natural Gas Connected
- Tankless Water Heater
- Water Purifier
- Water Softener
- Septic Type Unknown
- Phone Available
- Cable TV Available
Community Details
- No Home Owners Association
- Nipomo Subdivision
- Foothills
- Mountainous Community
Listing and Financial Details
- Assessor Parcel Number 092205042
Ownership History
Purchase Details
Home Financials for this Owner
Home Financials are based on the most recent Mortgage that was taken out on this home.Purchase Details
Purchase Details
Home Financials for this Owner
Home Financials are based on the most recent Mortgage that was taken out on this home.Purchase Details
Home Financials for this Owner
Home Financials are based on the most recent Mortgage that was taken out on this home.Purchase Details
Home Financials for this Owner
Home Financials are based on the most recent Mortgage that was taken out on this home.Purchase Details
Home Financials for this Owner
Home Financials are based on the most recent Mortgage that was taken out on this home.Similar Homes in Nipomo, CA
Home Values in the Area
Average Home Value in this Area
Purchase History
| Date | Buyer | Sale Price | Title Company |
|---|---|---|---|
| Barajas Armando | $825,000 | First American Title Company | |
| Smith Richard K | -- | None Available | |
| Smith Richard K | $649,000 | First American Title Company | |
| Dunahoo Barry F | -- | None Available | |
| Dunahoo Barry F | -- | None Available | |
| Dunahoo Barry F | -- | -- |
Mortgage History
| Date | Status | Borrower | Loan Amount |
|---|---|---|---|
| Open | Barajas Armando | $660,000 | |
| Previous Owner | Smith Richard K | $510,400 | |
| Previous Owner | Smith Richard K | $519,200 | |
| Previous Owner | Dunahoo Barry F | $90,000 | |
| Previous Owner | Dunahoo Barry F | $267,600 | |
| Previous Owner | Dunahoo Barry F | $242,120 | |
| Previous Owner | Dunahoo Barry F | $220,360 | |
| Previous Owner | Dunahoo Barry F | $250,000 | |
| Previous Owner | Dunahoo Barry F | $266,900 | |
| Previous Owner | Dunahoo Barry F | $250,000 | |
| Previous Owner | Dunahoo Barry F | $60,000 | |
| Previous Owner | Dunahoo Barry F | $230,000 | |
| Previous Owner | Dunahoo Barry F | $182,000 | |
| Previous Owner | Dunahoo Barry F | $20,000 | |
| Previous Owner | Dunahoo Barry F | $185,000 |
Property History
| Date | Event | Price | Change | Sq Ft Price |
|---|---|---|---|---|
| 04/09/2021 04/09/21 | Sold | $825,000 | +0.7% | $346 / Sq Ft |
| 02/11/2021 02/11/21 | For Sale | $819,000 | +26.2% | $344 / Sq Ft |
| 07/13/2017 07/13/17 | Sold | $649,000 | 0.0% | $272 / Sq Ft |
| 06/05/2017 06/05/17 | Pending | -- | -- | -- |
| 06/01/2017 06/01/17 | For Sale | $649,000 | -- | $272 / Sq Ft |
Tax History Compared to Growth
Tax History
| Year | Tax Paid | Tax Assessment Tax Assessment Total Assessment is a certain percentage of the fair market value that is determined by local assessors to be the total taxable value of land and additions on the property. | Land | Improvement |
|---|---|---|---|---|
| 2024 | $9,080 | $875,495 | $376,728 | $498,767 |
| 2023 | $9,080 | $858,330 | $369,342 | $488,988 |
| 2022 | $8,943 | $841,500 | $362,100 | $479,400 |
| 2021 | $7,671 | $682,213 | $294,329 | $387,884 |
| 2020 | $7,222 | $675,219 | $291,312 | $383,907 |
| 2019 | $7,176 | $661,980 | $285,600 | $376,380 |
| 2018 | $7,104 | $649,000 | $280,000 | $369,000 |
| 2017 | $3,274 | $303,267 | $131,922 | $171,345 |
| 2016 | $3,087 | $297,322 | $129,336 | $167,986 |
| 2015 | $3,041 | $292,857 | $127,394 | $165,463 |
| 2014 | $2,927 | $287,121 | $124,899 | $162,222 |
Agents Affiliated with this Home
-
Tonia Kleinsmith

Seller's Agent in 2021
Tonia Kleinsmith
Coast Family Real Estate, Inc.
(805) 260-1455
13 in this area
82 Total Sales
-
Kenny Kleinsmith
K
Seller Co-Listing Agent in 2021
Kenny Kleinsmith
Coast Family Real Estate, Inc.
(805) 773-6611
6 in this area
41 Total Sales
-
Paul Swack

Buyer's Agent in 2021
Paul Swack
Keller Williams Realty Central Coast
(805) 441-4281
9 in this area
83 Total Sales
-
Crystal Watkins Howard

Seller's Agent in 2017
Crystal Watkins Howard
LPT Realty, Inc.
(805) 431-0857
11 in this area
61 Total Sales
-
M
Seller Co-Listing Agent in 2017
Melissa Watkins
Big Block Realty
-
Tom Brown

Buyer's Agent in 2017
Tom Brown
Tom Brown Real Estate
(805) 331-7590
1 in this area
46 Total Sales
Map
Source: California Regional Multiple Listing Service (CRMLS)
MLS Number: PI21016102
APN: 092-205-042
- 425 Calle Cielo
- 320 Casa Real Place
- 1685 Scenic View Way
- 0 Scenic View Way
- 161 Lot Scenic View Way
- 0 Indiana Way Unit PI25034009
- 7855 Suey Creek Rd
- 1160 Easy Ln
- 395 Mesa Rd
- 328 Mars Ct
- 468 Neptune Dr
- 384 Callisto Ln
- 1591 Primavera Ln
- 200 Cyclone St
- 1561 Cielo Ln
- 620 Camino Roble
- 1020 Division St
- 0 Orchard Rd Unit PI24245661
- 124 Pomeroy Rd
- 947 Calimex
- 1710 Camino Del Oro
- 1712 Camino Del Oro
- 480 Calle Cielo
- 460 Calle Cielo
- 481 Casa Real Place
- 510 Calle Cielo
- 461 Casa Real Place
- 530 Calle Cielo
- 440 Calle Cielo
- 471 Calle Cielo
- 441 Casa Real Place
- 550 Calle Cielo
- 1720 Camino Del Oro
- 515 Calle Cielo
- 1714 Camino Del Oro
- 480 Casa Real Place
- 460 Casa Real Place
- 491 Calle Cielo
- 555 Calle Cielo
