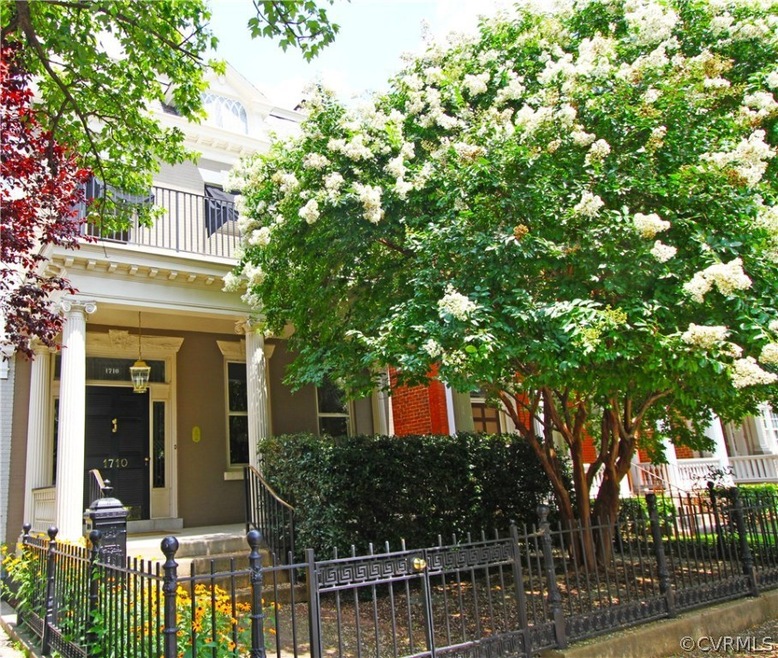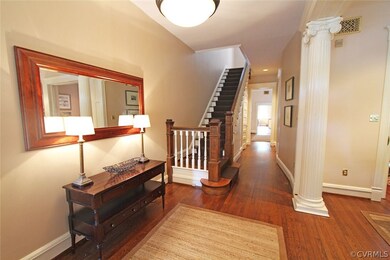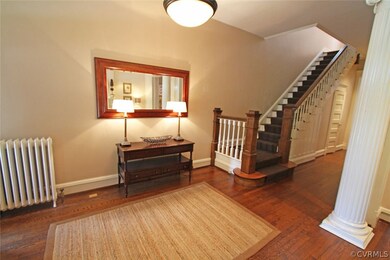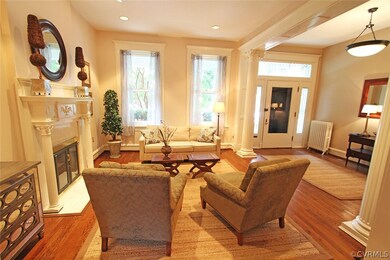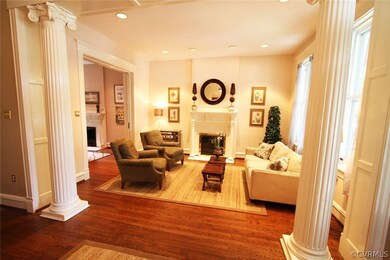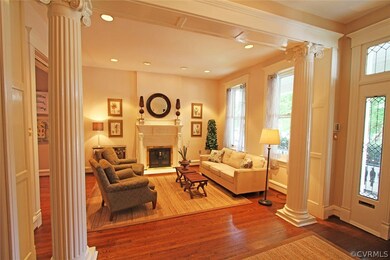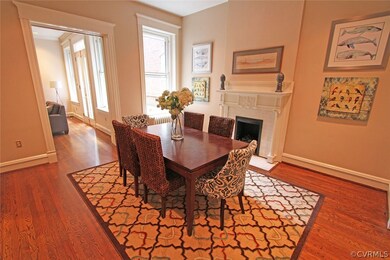
1710 Grove Ave Richmond, VA 23220
The Fan NeighborhoodEstimated Value: $1,141,000 - $1,326,000
Highlights
- Deck
- Wood Flooring
- 3 Fireplaces
- Open High School Rated A+
- Victorian Architecture
- 2-minute walk to Paradise Park
About This Home
As of September 2016Classic Fan townhome sited on a delightful block. Pure sophistication on a beautiful tree lined street. Gracious formal rooms, fireplaces, handsome moldings, an expansive granite and stainless kitchen, rear garden and side deck. There are 4 bedrooms and 3 ½ baths. If you have ever wanted private guest quarters, this home has it!
Last Agent to Sell the Property
Ceci Amrhein-Gallasch
Joyner Fine Properties License #0225000671 Listed on: 07/21/2016

Home Details
Home Type
- Single Family
Est. Annual Taxes
- $7,116
Year Built
- Built in 1912
Lot Details
- 3,572 Sq Ft Lot
- Privacy Fence
- Back Yard Fenced
- Zoning described as R-6
Home Design
- Victorian Architecture
- Brick Exterior Construction
- Slate Roof
- Rubber Roof
Interior Spaces
- 3,422 Sq Ft Home
- 2-Story Property
- Built-In Features
- Bookcases
- High Ceiling
- 3 Fireplaces
- Fireplace Features Masonry
- Separate Formal Living Room
- Partial Basement
Kitchen
- Eat-In Kitchen
- Oven
- Gas Cooktop
- Microwave
- Dishwasher
- Kitchen Island
- Disposal
Flooring
- Wood
- Carpet
- Ceramic Tile
Bedrooms and Bathrooms
- 4 Bedrooms
- En-Suite Primary Bedroom
- Walk-In Closet
Laundry
- Dryer
- Washer
Parking
- No Garage
- On-Street Parking
- Off-Street Parking
Outdoor Features
- Deck
- Front Porch
Schools
- Fox Elementary School
- Albert Hill Middle School
- Thomas Jefferson High School
Utilities
- Zoned Cooling
- Radiator
- Heating System Uses Natural Gas
- Vented Exhaust Fan
- Hot Water Heating System
- Gas Water Heater
Listing and Financial Details
- Assessor Parcel Number W000-0732-026
Ownership History
Purchase Details
Home Financials for this Owner
Home Financials are based on the most recent Mortgage that was taken out on this home.Similar Homes in Richmond, VA
Home Values in the Area
Average Home Value in this Area
Purchase History
| Date | Buyer | Sale Price | Title Company |
|---|---|---|---|
| Duncan Suzanne P | $677,000 | Attorational Title Co |
Mortgage History
| Date | Status | Borrower | Loan Amount |
|---|---|---|---|
| Open | Duncan Suzanne P | $200,000 | |
| Previous Owner | Reed Jean Freeman | $406,400 | |
| Previous Owner | Reed Jean F | $405,994 |
Property History
| Date | Event | Price | Change | Sq Ft Price |
|---|---|---|---|---|
| 09/02/2016 09/02/16 | Sold | $677,000 | -1.7% | $198 / Sq Ft |
| 08/12/2016 08/12/16 | Pending | -- | -- | -- |
| 07/21/2016 07/21/16 | For Sale | $689,000 | -- | $201 / Sq Ft |
Tax History Compared to Growth
Tax History
| Year | Tax Paid | Tax Assessment Tax Assessment Total Assessment is a certain percentage of the fair market value that is determined by local assessors to be the total taxable value of land and additions on the property. | Land | Improvement |
|---|---|---|---|---|
| 2025 | $12,060 | $1,005,000 | $375,000 | $630,000 |
| 2024 | $10,992 | $916,000 | $325,000 | $591,000 |
| 2023 | $10,824 | $902,000 | $325,000 | $577,000 |
| 2022 | $9,660 | $805,000 | $245,000 | $560,000 |
| 2021 | $9,096 | $763,000 | $205,000 | $558,000 |
| 2020 | $9,096 | $758,000 | $200,000 | $558,000 |
| 2019 | $9,304 | $725,000 | $200,000 | $525,000 |
| 2018 | $7,752 | $646,000 | $180,000 | $466,000 |
| 2017 | $7,392 | $616,000 | $145,000 | $471,000 |
| 2016 | $7,116 | $593,000 | $135,000 | $458,000 |
| 2015 | $6,648 | $561,000 | $135,000 | $426,000 |
| 2014 | $6,648 | $554,000 | $130,000 | $424,000 |
Agents Affiliated with this Home
-

Seller's Agent in 2016
Ceci Amrhein-Gallasch
Joyner Fine Properties
(804) 356-0236
-
Bill Gallasch

Seller Co-Listing Agent in 2016
Bill Gallasch
Joyner Fine Properties
(804) 356-0234
13 in this area
32 Total Sales
-
Monica Rawles

Buyer's Agent in 2016
Monica Rawles
Shaheen Ruth Martin & Fonville
(804) 248-5437
4 in this area
86 Total Sales
Map
Source: Central Virginia Regional MLS
MLS Number: 1626226
APN: W000-0732-026
- 1614 Grove Ave Unit 6
- 1714 Hanover Ave
- 302 N Lombardy St
- 1519 Hanover Ave
- 413 N Arthur Ashe Blvd
- 413 Stuart Cir Unit 4C
- 413 Stuart Cir Unit A
- 413 Stuart Cir Unit PL-A
- 1524 West Ave Unit 33
- 2011 Grove Ave
- 1400 Grove Ave Unit 7
- 1220 W Franklin St
- 17 S Meadow St
- 1823 W Cary St Unit D
- 1823 W Cary St Unit B
- 2109 Hanover Ave
- 1124 West Ave
- 1827 W Cary St Unit D
- 2015 Park Ave
- 1118 West Ave
- 1710 Grove Ave
- 1712 Grove Ave
- 1708 Grove Ave
- 1714 Grove Ave
- 1706 Grove Ave
- 1716 Grove Ave
- 1718 Grove Ave
- 1718 Grove Ave Unit 3
- 1704 Grove Ave
- 1702 Grove Ave
- 1720 Grove Ave
- 204 N Vine St
- 206 N Vine St
- 1722 Grove Ave
- 1722 Grove Ave Unit 1
- 1700 Grove Ave
- 1724 Grove Ave
- 1724 Grove Ave Unit 2
- 203 N Allen Ave
- 1728 Trouvaille Alley
