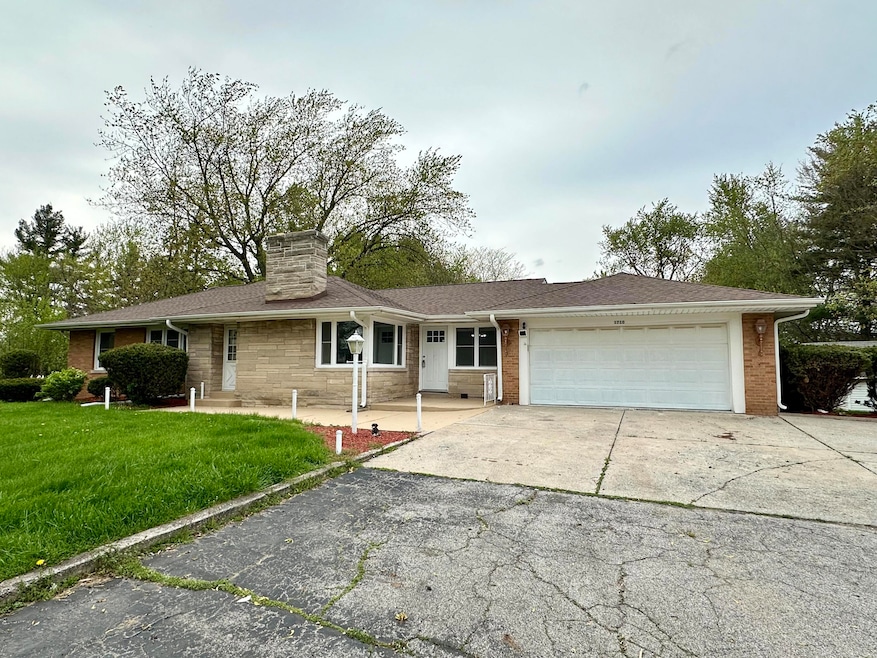
1710 Minnesota St Hobart, IN 46342
Highlights
- 2.01 Acre Lot
- Corner Lot
- 2.5 Car Attached Garage
- Deck
- No HOA
- Forced Air Zoned Heating and Cooling System
About This Home
As of June 2024Nestled on a sprawling corner lot spanning over 2 acres, this charming ranch-style home offers a tranquil retreat surrounded by mature trees and serene landscapes. Step inside to discover a cozy living space with a fireplace, perfect for creating a warm ambiance during gatherings or quiet evenings.The 3 bedrooms and 2 bathrooms provide comfortable living spaces for everyday life, while the partially finished basement adds versatility to the home. The 2.5-car garage ensures ample parking and storage, adding to the convenience.Outside, a large deck beckons at the back of the home, offering a delightful spot for outdoor entertaining or peaceful relaxation. Additionally, a concrete pad wired for a hot tub awaits, promising luxurious moments of rejuvenation. A fenced area in the backyard is perfect for pets to roam freely and safely.With a large driveway boasting two entrances, easy access is guaranteed, making this property a harmonious blend of convenience and tranquility, ready to welcome you to your own corner of paradise.
Last Agent to Sell the Property
Coldwell Banker Market Connect License #RB23000114 Listed on: 04/26/2024
Home Details
Home Type
- Single Family
Est. Annual Taxes
- $2,304
Year Built
- Built in 1952 | Remodeled
Lot Details
- 2.01 Acre Lot
- Lot Dimensions are 200' x 437'
- Back Yard Fenced
- Chain Link Fence
- Corner Lot
Parking
- 2.5 Car Attached Garage
- Garage Door Opener
- Off-Street Parking
Home Design
- Brick Foundation
- Stone
Interior Spaces
- 1-Story Property
- Fireplace Features Masonry
- Basement
- Laundry in Basement
Kitchen
- Gas Range
- Microwave
- Dishwasher
- Disposal
Bedrooms and Bathrooms
- 3 Bedrooms
- 2 Full Bathrooms
Laundry
- Dryer
- Washer
- Sink Near Laundry
Outdoor Features
- Deck
Utilities
- Forced Air Zoned Heating and Cooling System
- Hot Water Heating System
Community Details
- No Home Owners Association
Listing and Financial Details
- Assessor Parcel Number 451202451037000018
Ownership History
Purchase Details
Home Financials for this Owner
Home Financials are based on the most recent Mortgage that was taken out on this home.Purchase Details
Home Financials for this Owner
Home Financials are based on the most recent Mortgage that was taken out on this home.Similar Homes in the area
Home Values in the Area
Average Home Value in this Area
Purchase History
| Date | Type | Sale Price | Title Company |
|---|---|---|---|
| Warranty Deed | $300,000 | Chicago Title | |
| Warranty Deed | -- | Meridian Title Corp |
Mortgage History
| Date | Status | Loan Amount | Loan Type |
|---|---|---|---|
| Open | $274,725 | FHA |
Property History
| Date | Event | Price | Change | Sq Ft Price |
|---|---|---|---|---|
| 06/27/2024 06/27/24 | Sold | $300,000 | 0.0% | $122 / Sq Ft |
| 05/08/2024 05/08/24 | Pending | -- | -- | -- |
| 05/04/2024 05/04/24 | For Sale | $299,900 | +114.2% | $122 / Sq Ft |
| 09/07/2016 09/07/16 | Sold | $140,000 | 0.0% | $59 / Sq Ft |
| 09/06/2016 09/06/16 | Sold | $140,000 | -12.4% | $75 / Sq Ft |
| 08/15/2016 08/15/16 | Pending | -- | -- | -- |
| 08/15/2016 08/15/16 | Pending | -- | -- | -- |
| 04/09/2016 04/09/16 | For Sale | $159,900 | +14.2% | $68 / Sq Ft |
| 07/21/2015 07/21/15 | For Sale | $140,000 | -- | $75 / Sq Ft |
Tax History Compared to Growth
Tax History
| Year | Tax Paid | Tax Assessment Tax Assessment Total Assessment is a certain percentage of the fair market value that is determined by local assessors to be the total taxable value of land and additions on the property. | Land | Improvement |
|---|---|---|---|---|
| 2024 | $7,622 | $196,300 | $35,000 | $161,300 |
| 2023 | $2,304 | $186,700 | $30,000 | $156,700 |
| 2022 | $2,304 | $182,200 | $30,000 | $152,200 |
| 2021 | $2,163 | $169,400 | $30,000 | $139,400 |
| 2020 | $1,987 | $156,000 | $30,000 | $126,000 |
| 2019 | $2,313 | $150,300 | $30,000 | $120,300 |
| 2018 | $2,236 | $144,500 | $30,000 | $114,500 |
| 2017 | $2,394 | $139,500 | $30,000 | $109,500 |
| 2016 | $4,289 | $153,200 | $30,000 | $123,200 |
| 2014 | $4,415 | $149,500 | $30,000 | $119,500 |
| 2013 | $5,531 | $187,100 | $55,000 | $132,100 |
Agents Affiliated with this Home
-
Matt Seibal
M
Seller's Agent in 2024
Matt Seibal
Coldwell Banker Market Connect
(219) 281-1100
1 in this area
10 Total Sales
-
Nicholas Harmon

Buyer's Agent in 2024
Nicholas Harmon
Listing Leaders
(219) 379-6162
1 in this area
20 Total Sales
-
Larry Nickell
L
Seller's Agent in 2016
Larry Nickell
Woodlands & Waters Real Estate, INC.
(219) 393-9137
61 Total Sales
Map
Source: Northwest Indiana Association of REALTORS®
MLS Number: 802851
APN: 45-12-02-451-037.000-018
- 2919 E 62nd Place
- 5675 S Liverpool Rd
- 1517 Alabama St
- 1455 Swift St
- 1501 Mississippi St
- 1424 Mississippi Place
- 5606 Mississippi St
- 6853 Meadow View Ln
- 6325 Kentucky Place
- 1985 Tawny St
- 6131 Glen Dr
- 1015 E 58th Place
- 5 Sycamore Ln
- 6425 Rhode Island St
- 7009 Colorado St
- 5400 Georgia St
- 6910 Pennsylvania St
- 1446 E 50th Ct
- 5060 Ohio Ct
- 6667 Connecticut St






