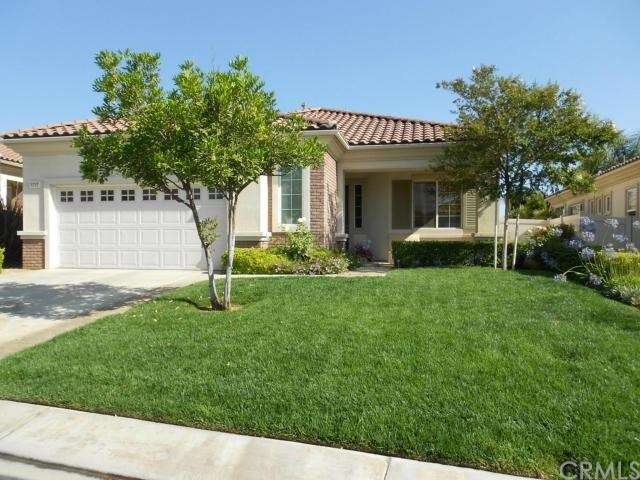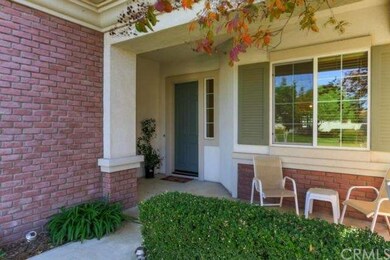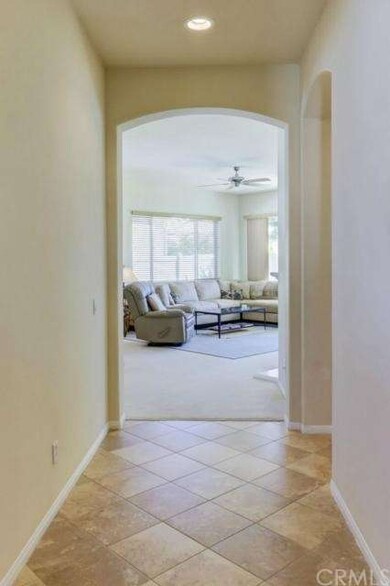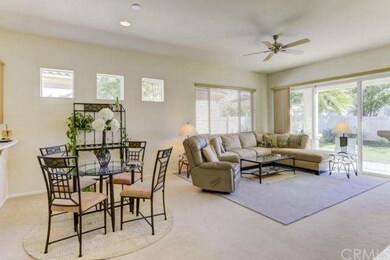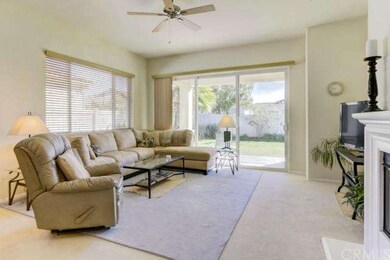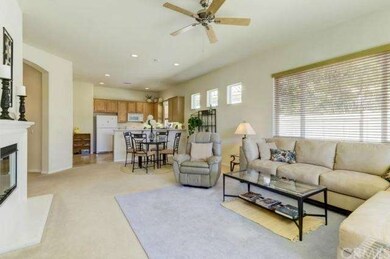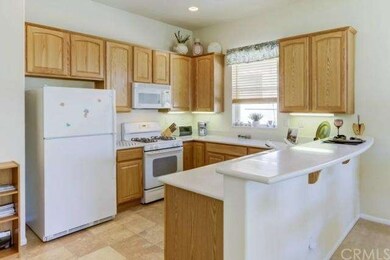
1710 N Forest Oaks Dr Beaumont, CA 92223
Estimated Value: $412,000 - $431,807
Highlights
- Guarded Parking
- In Ground Pool
- Gated Parking
- 24-Hour Security
- Senior Community
- Open Floorplan
About This Home
As of January 2015In the wonderful 55+ Guard Gated Community of Del Webb's Solera, this lovely open, light and bright Trillion Model features 2 bedrooms plus an office (or 3rd bedroom),
living room with 10 ft. ceilings and fireplace (just flip the switch for warm cozy fire). A dining area and counter bar, spacious kitchen with Corian counters and pantry, and wide tiled hallways. The master suite has huge walk-in closet, large separate shower and tub, and dual sinks. Guest bedroom has large
walk-in closet and adjoining full bath. Indoor laundry with laundry sink and cabinets and includes washer and dryer. Other features include covered patio, landscaped backyard, 2 car garage with extra space for golf cart and/ or work bench. Fabulous club house with large fitness center, indoor walking/jogging track, library, billiard tables, Card room,
Craft room, large lounge with TV and fireplace. Activities include ballroom for line dancing classes, luncheons, banquet facilities ping pong, Chair & Regular Yoga and Bingo Social Club. Outdoors, large beautiful pool and spa, tennis courts, bocce ball court, and neighboring golf course you can join and receive a Solera discount. This is all just a block away from this delightful single story residence.
Last Agent to Sell the Property
CENTURY 21 LOIS LAUER REALTY License #00709252 Listed on: 11/24/2014

Home Details
Home Type
- Single Family
Est. Annual Taxes
- $4,786
Year Built
- Built in 2005
Lot Details
- 6,098 Sq Ft Lot
- Fenced
- Fence is in excellent condition
- Landscaped
- Paved or Partially Paved Lot
- Level Lot
- Front and Back Yard Sprinklers
- Private Yard
HOA Fees
- $182 Monthly HOA Fees
Parking
- 2 Car Direct Access Garage
- Oversized Parking
- Parking Available
- Front Facing Garage
- Two Garage Doors
- Driveway
- Gated Parking
- Guarded Parking
Home Design
- Modern Architecture
- Turnkey
- Slab Foundation
- Fire Rated Drywall
- Tile Roof
- Stucco
Interior Spaces
- 1,687 Sq Ft Home
- 1-Story Property
- Open Floorplan
- Built-In Features
- High Ceiling
- Ceiling Fan
- Recessed Lighting
- Double Pane Windows
- Blinds
- Sliding Doors
- Formal Entry
- Living Room with Fireplace
- Mountain Views
Kitchen
- Eat-In Kitchen
- Breakfast Bar
- Gas Cooktop
- Free-Standing Range
- Microwave
- Dishwasher
- Corian Countertops
- Ceramic Countertops
- Disposal
Flooring
- Carpet
- Tile
Bedrooms and Bathrooms
- 2 Bedrooms
- Walk-In Closet
- 2 Full Bathrooms
Laundry
- Laundry Room
- Dryer
- Washer
Home Security
- Carbon Monoxide Detectors
- Fire and Smoke Detector
Pool
- In Ground Pool
- In Ground Spa
- Gunite Pool
- Gunite Spa
- Fence Around Pool
Outdoor Features
- Covered patio or porch
- Exterior Lighting
Utilities
- Central Air
- Underground Utilities
- 220 Volts in Garage
- Cable TV Available
Listing and Financial Details
- Tax Lot 60
- Tax Tract Number 29195
- Assessor Parcel Number 400320091
Community Details
Overview
- Senior Community
- Solera Homeowners Assocation Association, Phone Number (951) 769-7598
- Trillion
Recreation
- Community Pool
- Community Spa
Security
- 24-Hour Security
Ownership History
Purchase Details
Home Financials for this Owner
Home Financials are based on the most recent Mortgage that was taken out on this home.Purchase Details
Home Financials for this Owner
Home Financials are based on the most recent Mortgage that was taken out on this home.Purchase Details
Purchase Details
Purchase Details
Home Financials for this Owner
Home Financials are based on the most recent Mortgage that was taken out on this home.Purchase Details
Purchase Details
Home Financials for this Owner
Home Financials are based on the most recent Mortgage that was taken out on this home.Similar Homes in the area
Home Values in the Area
Average Home Value in this Area
Purchase History
| Date | Buyer | Sale Price | Title Company |
|---|---|---|---|
| Cross Norma J | $224,000 | First American Title Company | |
| Euler Lyn | $175,000 | Orange Coast Title | |
| Gy Corporation | $135,000 | Orange Coast Title | |
| Delaconcepcion Jose M | -- | None Available | |
| Delaconcepcion Jose M | -- | None Available | |
| Araneta Emilio F | $38,000 | -- | |
| Delaconcepcion Jose M | $299,500 | First American Title Co |
Mortgage History
| Date | Status | Borrower | Loan Amount |
|---|---|---|---|
| Open | Cross Norma J | $675,000 | |
| Previous Owner | Cross Norma J | $179,200 | |
| Previous Owner | Euler Lyn | $262,500 | |
| Previous Owner | Delaconcepcion Jose M | $261,200 | |
| Previous Owner | Delaconcepcion Jose M | $269,190 |
Property History
| Date | Event | Price | Change | Sq Ft Price |
|---|---|---|---|---|
| 01/30/2015 01/30/15 | Sold | $224,000 | -1.5% | $133 / Sq Ft |
| 01/27/2015 01/27/15 | Price Changed | $227,500 | 0.0% | $135 / Sq Ft |
| 12/01/2014 12/01/14 | Pending | -- | -- | -- |
| 11/24/2014 11/24/14 | For Sale | $227,500 | +30.0% | $135 / Sq Ft |
| 06/27/2012 06/27/12 | Sold | $175,000 | -2.2% | $104 / Sq Ft |
| 05/11/2012 05/11/12 | For Sale | $178,900 | 0.0% | $106 / Sq Ft |
| 05/03/2012 05/03/12 | Pending | -- | -- | -- |
| 04/16/2012 04/16/12 | Price Changed | $178,900 | -1.8% | $106 / Sq Ft |
| 03/07/2012 03/07/12 | Price Changed | $182,250 | -0.1% | $108 / Sq Ft |
| 11/05/2011 11/05/11 | For Sale | $182,500 | -- | $108 / Sq Ft |
Tax History Compared to Growth
Tax History
| Year | Tax Paid | Tax Assessment Tax Assessment Total Assessment is a certain percentage of the fair market value that is determined by local assessors to be the total taxable value of land and additions on the property. | Land | Improvement |
|---|---|---|---|---|
| 2023 | $4,786 | $258,752 | $51,979 | $206,773 |
| 2022 | $4,692 | $253,679 | $50,960 | $202,719 |
| 2021 | $4,627 | $248,706 | $49,961 | $198,745 |
| 2020 | $4,576 | $246,157 | $49,449 | $196,708 |
| 2019 | $4,513 | $241,331 | $48,480 | $192,851 |
| 2018 | $4,477 | $236,600 | $47,530 | $189,070 |
| 2017 | $4,467 | $231,962 | $46,599 | $185,363 |
| 2016 | $4,701 | $227,415 | $45,686 | $181,729 |
| 2015 | $4,090 | $182,892 | $47,029 | $135,863 |
| 2014 | $4,313 | $179,310 | $46,108 | $133,202 |
Agents Affiliated with this Home
-
DOROTHY GAFFNEY
D
Seller's Agent in 2015
DOROTHY GAFFNEY
CENTURY 21 LOIS LAUER REALTY
(909) 748-7014
1 in this area
25 Total Sales
-
Teri Belger

Buyer's Agent in 2015
Teri Belger
Elevate Real Estate Agency
(951) 415-3015
11 in this area
98 Total Sales
-
A
Seller's Agent in 2012
Arthur Imai
Bob Wasson, Broker
-

Buyer's Agent in 2012
Shane Willette
INLAND CITIES REAL ESTATE
(909) 583-7724
1 in this area
20 Total Sales
Map
Source: California Regional Multiple Listing Service (CRMLS)
MLS Number: EV14248781
APN: 400-320-091
- 1690 Landmark Way
- 1734 Las Colinas Rd
- 1756 Sarazen St
- 1643 Landmark Way
- 1634 Scottsdale Rd
- 935 Monarch Ct
- 1705 Tee Time Ave
- 1574 Paradise Cir
- 967 Hidden Oaks Dr
- 1798 La Cantera Way
- 955 Union St
- 1572 Summerlin Ct
- 0 Brookside Ave Unit 219128824DA
- 949 Pebble Beach Rd
- 1558 Rockrose Way
- 1704 Golden Way
- 1726 Reyes Ln
- 1778 Snowberry Rd
- 1453 Augusta St
- 1443 Augusta St
- 1710 N Forest Oaks Dr
- 1708 N Forest Oaks Dr
- 1707 Las Colinas Rd
- 1716 N Forest Oaks Dr
- 1704 N Forest Oaks Dr
- 1709 Las Colinas Rd
- 1705 Las Colinas Rd
- 1711 Las Colinas Rd
- 1713 N Forest Oaks Dr
- 1617 N Forest Oaks Dr
- 1703 Las Colinas Rd
- 1707 N Forest Oaks Dr
- 1722 N Forest Oaks Dr
- 1715 N Forest Oaks Dr
- 1715 Las Colinas Rd
- 1703 N Forest Oaks Dr
- 1719 Las Colinas Rd
- 1723 N Forest Oaks Dr
- 1726 N Forest Oaks Dr
- 1717 Scottsdale Rd
