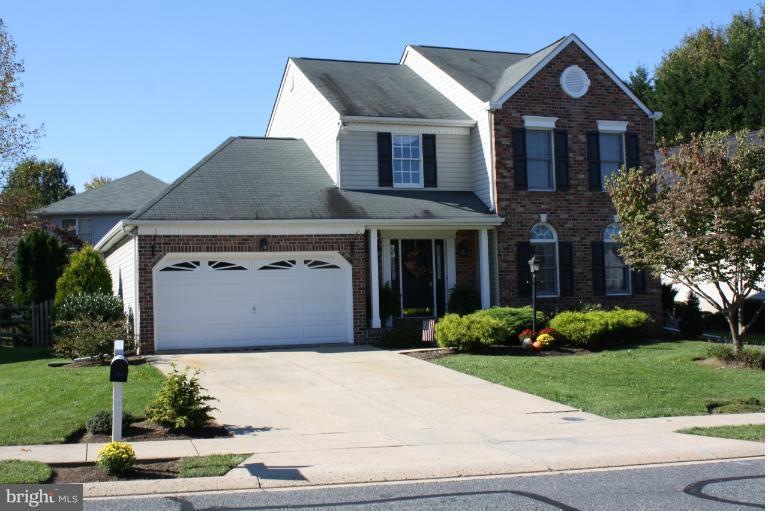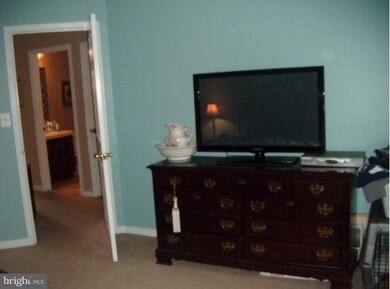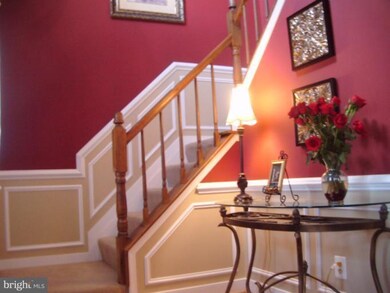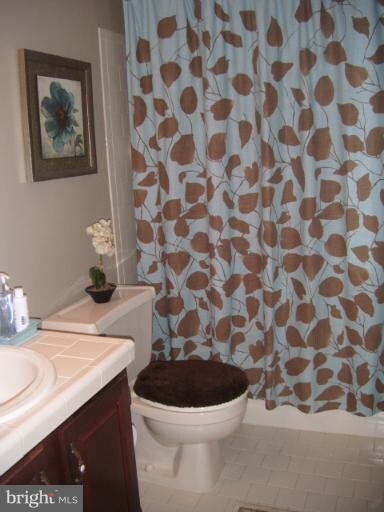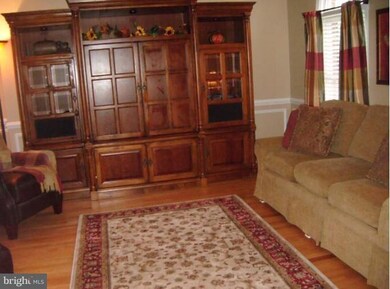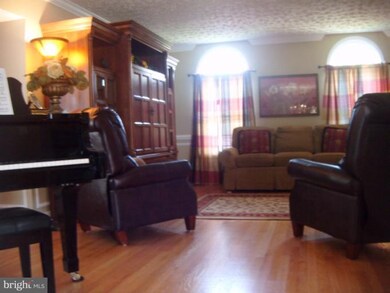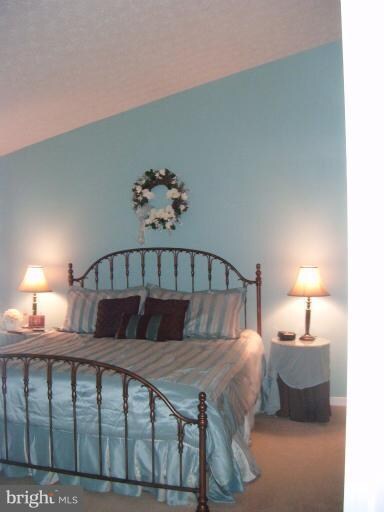
1710 Ross Rd Forest Hill, MD 21050
Estimated Value: $530,000 - $598,000
Highlights
- Open Floorplan
- Colonial Architecture
- Attic
- Forest Lakes Elementary School Rated A-
- Vaulted Ceiling
- Mud Room
About This Home
As of January 2012NEW ROOF BEING INSTALLED! METICULOUS! Totally updated kitchen, granite counters,stainless appliances, high end cabinetry. Gleaming hardwood throughout the main level. Fantastic open floor plan. Spacious room in lower level could be guest suite or den. MBA has spa tub, separate shower, and water closet. Mud room/laundry room 10 X 6 off garage. Brick paver patio with two retractable awnings
Home Details
Home Type
- Single Family
Est. Annual Taxes
- $3,941
Year Built
- Built in 1989
Lot Details
- 7,535 Sq Ft Lot
- Split Rail Fence
- Back Yard Fenced
- The property's topography is level
- Property is in very good condition
- Property is zoned R2
HOA Fees
- $17 Monthly HOA Fees
Parking
- 2 Car Attached Garage
- Front Facing Garage
- Garage Door Opener
- Driveway
Home Design
- Colonial Architecture
- Brick Exterior Construction
- Asphalt Roof
Interior Spaces
- Property has 3 Levels
- Open Floorplan
- Chair Railings
- Crown Molding
- Vaulted Ceiling
- Ceiling Fan
- Insulated Windows
- Window Treatments
- Window Screens
- Atrium Doors
- Six Panel Doors
- Mud Room
- Entrance Foyer
- Family Room Off Kitchen
- Combination Dining and Living Room
- Game Room
- Attic
Kitchen
- Breakfast Room
- Electric Oven or Range
- Self-Cleaning Oven
- Microwave
- Dishwasher
- Upgraded Countertops
- Disposal
Bedrooms and Bathrooms
- 3 Bedrooms
- En-Suite Primary Bedroom
- En-Suite Bathroom
- 4 Bathrooms
Laundry
- Laundry Room
- Washer and Dryer Hookup
Finished Basement
- Heated Basement
- Walk-Up Access
- Rear Basement Entry
- Sump Pump
Home Security
- Intercom
- Storm Doors
Outdoor Features
- Patio
- Shed
Utilities
- Forced Air Heating and Cooling System
- Humidifier
- Vented Exhaust Fan
- Natural Gas Water Heater
- Cable TV Available
Community Details
- Built by LANDMARK HOMES
Listing and Financial Details
- Tax Lot 22
- Assessor Parcel Number 1303238245
Ownership History
Purchase Details
Home Financials for this Owner
Home Financials are based on the most recent Mortgage that was taken out on this home.Purchase Details
Home Financials for this Owner
Home Financials are based on the most recent Mortgage that was taken out on this home.Purchase Details
Home Financials for this Owner
Home Financials are based on the most recent Mortgage that was taken out on this home.Similar Homes in Forest Hill, MD
Home Values in the Area
Average Home Value in this Area
Purchase History
| Date | Buyer | Sale Price | Title Company |
|---|---|---|---|
| Drescher Nathan S | $340,000 | Sage Title Group Llc | |
| Lozzi Vincent | $158,200 | -- | |
| Continental Affiliates Inc | $39,200 | -- |
Mortgage History
| Date | Status | Borrower | Loan Amount |
|---|---|---|---|
| Open | Drescher Nathan S | $213,500 | |
| Closed | Drescher Nathan S | $272,000 | |
| Previous Owner | Lozzi Vincent | $273,000 | |
| Previous Owner | Lozzi Vincent | $100,000 | |
| Previous Owner | Lozzi Vincent | $126,550 | |
| Previous Owner | Continental Affiliates Inc | $126,598 |
Property History
| Date | Event | Price | Change | Sq Ft Price |
|---|---|---|---|---|
| 01/13/2012 01/13/12 | Sold | $340,000 | -2.9% | $113 / Sq Ft |
| 12/08/2011 12/08/11 | Pending | -- | -- | -- |
| 10/17/2011 10/17/11 | For Sale | $350,000 | -- | $116 / Sq Ft |
Tax History Compared to Growth
Tax History
| Year | Tax Paid | Tax Assessment Tax Assessment Total Assessment is a certain percentage of the fair market value that is determined by local assessors to be the total taxable value of land and additions on the property. | Land | Improvement |
|---|---|---|---|---|
| 2024 | $4,079 | $378,033 | $0 | $0 |
| 2023 | $3,883 | $358,567 | $0 | $0 |
| 2022 | $3,696 | $339,100 | $119,100 | $220,000 |
| 2021 | $3,713 | $330,433 | $0 | $0 |
| 2020 | $3,713 | $321,767 | $0 | $0 |
| 2019 | $3,613 | $313,100 | $119,000 | $194,100 |
| 2018 | $3,560 | $311,300 | $0 | $0 |
| 2017 | $3,539 | $313,100 | $0 | $0 |
| 2016 | $70 | $307,700 | $0 | $0 |
| 2015 | $3,397 | $302,100 | $0 | $0 |
| 2014 | $3,397 | $296,500 | $0 | $0 |
Agents Affiliated with this Home
-
Faye Carey

Seller's Agent in 2012
Faye Carey
Long & Foster
(410) 688-5111
20 in this area
121 Total Sales
-
John Kessler

Buyer's Agent in 2012
John Kessler
Coldwell Banker (NRT-Southeast-MidAtlantic)
(410) 292-7529
38 Total Sales
Map
Source: Bright MLS
MLS Number: 1004617940
APN: 03-238245
- 1605 Samantha Dr
- 1827 Beth Bridge Cir
- 1717 Landmark Dr Unit 1J
- 105 Sunshine Ct Unit G
- 105 F Sunshine Ct Unit F
- 1629 Honeysuckle Dr
- 106 Gwen Dr Unit 2H
- 104 Gwen Dr Unit 2H
- 206 Kimary Ct Unit 3C
- 200 Kimary Ct Unit 8-2D
- 1700 Rich Way Unit E
- 116 Drexel Dr
- 205 Kimary Ct Unit K
- 729 Rosecroft Ct
- 201 Kimary Ct
- 1701 Rich Way Unit F
- 608 Bernadette Dr
- 1803 Rock Spring Rd
- 707 Bernadette Dr
- 309 Pond View Ct
