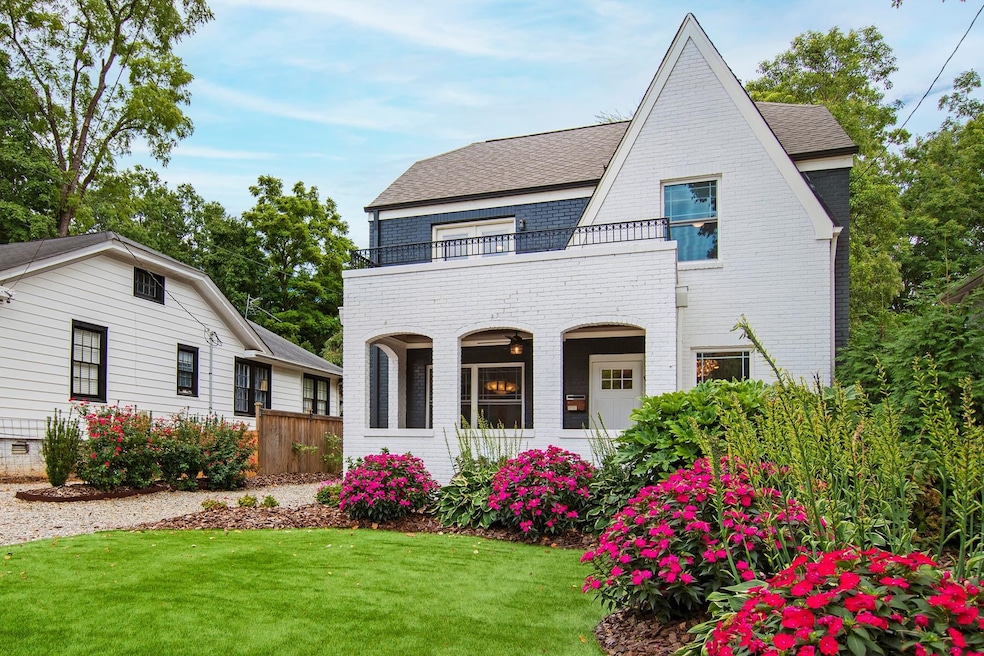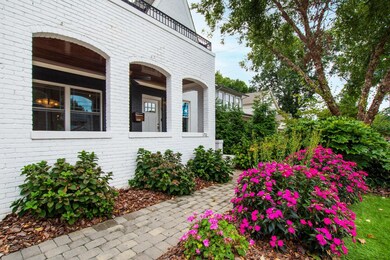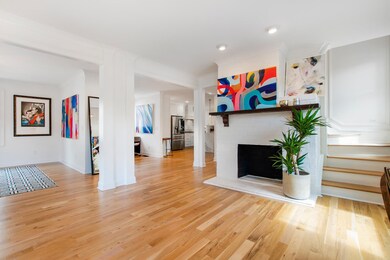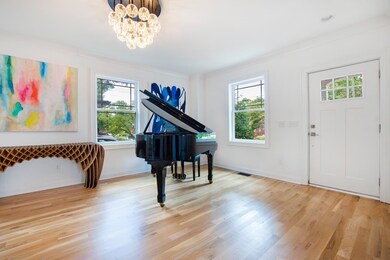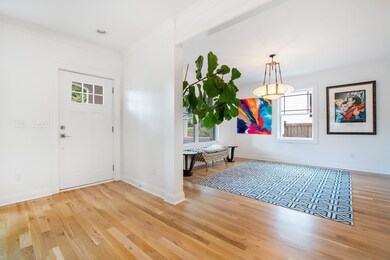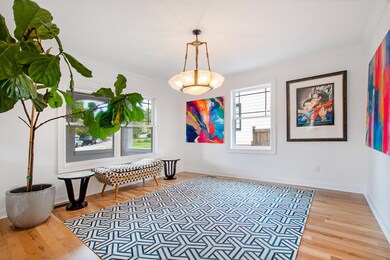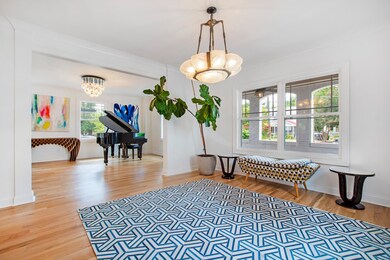
1710 Scales St Raleigh, NC 27608
Five Points East NeighborhoodEstimated Value: $1,070,000 - $1,284,000
Highlights
- Craftsman Architecture
- Wood Flooring
- Home Office
- Underwood Magnet Elementary School Rated A
- No HOA
- Covered patio or porch
About This Home
As of October 2021Architecture is art. Walk inside this bungalow on Scales Street and the walls come to life. You have entered an artists haven where creativity and design spark a burst of energy at every turn. Decluttered, yet bold! Clean lines with intentional asymmetry. Beams of sunlight sparkle through the bank of casement windows in the master looking down at the charm of rooftops from a century past. A second story balcony overlooks the heart of Five Points! This one-of-a-kind treasure is what brings you home!
Last Agent to Sell the Property
Hodge & Kittrell Sotheby's Int License #275305 Listed on: 09/02/2021

Home Details
Home Type
- Single Family
Est. Annual Taxes
- $7,527
Year Built
- Built in 1920
Lot Details
- 6,970 Sq Ft Lot
Parking
- Gravel Driveway
Home Design
- Craftsman Architecture
- Brick Exterior Construction
Interior Spaces
- 2,617 Sq Ft Home
- 2-Story Property
- Bookcases
- Smooth Ceilings
- Ceiling Fan
- Gas Log Fireplace
- Family Room with Fireplace
- Living Room
- Dining Room
- Home Office
- Utility Room
- Crawl Space
- Pull Down Stairs to Attic
Kitchen
- Double Oven
- Gas Cooktop
- Range Hood
- Microwave
- Dishwasher
Flooring
- Wood
- Tile
Bedrooms and Bathrooms
- 3 Bedrooms
- Walk-In Closet
- Double Vanity
- Soaking Tub
- Walk-in Shower
Laundry
- Laundry on upper level
- Dryer
- Washer
Outdoor Features
- Covered patio or porch
- Exterior Lighting
- Outbuilding
- Rain Gutters
Schools
- Underwood Elementary School
- Oberlin Middle School
- Broughton High School
Utilities
- Forced Air Zoned Cooling and Heating System
- Heating System Uses Natural Gas
- Electric Water Heater
Community Details
- No Home Owners Association
- Roanoke Park Subdivision
Ownership History
Purchase Details
Home Financials for this Owner
Home Financials are based on the most recent Mortgage that was taken out on this home.Purchase Details
Home Financials for this Owner
Home Financials are based on the most recent Mortgage that was taken out on this home.Purchase Details
Purchase Details
Purchase Details
Home Financials for this Owner
Home Financials are based on the most recent Mortgage that was taken out on this home.Purchase Details
Home Financials for this Owner
Home Financials are based on the most recent Mortgage that was taken out on this home.Purchase Details
Home Financials for this Owner
Home Financials are based on the most recent Mortgage that was taken out on this home.Similar Homes in Raleigh, NC
Home Values in the Area
Average Home Value in this Area
Purchase History
| Date | Buyer | Sale Price | Title Company |
|---|---|---|---|
| Sendall William E | $1,105,000 | None Available | |
| Fitzgerald Robin G | $775,000 | None Available | |
| Eci Custom Homes Inc | $200,000 | None Available | |
| Eci Custom Homes Inc | $200,000 | None Available | |
| Hayes Francis X | -- | None Available | |
| Wright Norma D | $253,000 | -- | |
| Smith Rowland D | $218,000 | -- |
Mortgage History
| Date | Status | Borrower | Loan Amount |
|---|---|---|---|
| Open | Sendall William E | $750,000 | |
| Previous Owner | Fitzgerald Robin G | $548,250 | |
| Previous Owner | Fitzgerald Robin G | $697,500 | |
| Previous Owner | Newton Thomas A | $273,750 | |
| Previous Owner | Hayes Francis X | $232,500 | |
| Previous Owner | Hayes Francis X | $177,500 | |
| Previous Owner | Wright Norma D | $202,160 | |
| Previous Owner | Smith Rowland D | $8,000 | |
| Previous Owner | Smith Rowland D | $196,200 |
Property History
| Date | Event | Price | Change | Sq Ft Price |
|---|---|---|---|---|
| 12/15/2023 12/15/23 | Off Market | $1,105,000 | -- | -- |
| 10/15/2021 10/15/21 | Sold | $1,105,000 | +10.5% | $422 / Sq Ft |
| 09/02/2021 09/02/21 | Pending | -- | -- | -- |
| 09/02/2021 09/02/21 | For Sale | $1,000,000 | -- | $382 / Sq Ft |
Tax History Compared to Growth
Tax History
| Year | Tax Paid | Tax Assessment Tax Assessment Total Assessment is a certain percentage of the fair market value that is determined by local assessors to be the total taxable value of land and additions on the property. | Land | Improvement |
|---|---|---|---|---|
| 2024 | $9,668 | $1,110,883 | $530,000 | $580,883 |
| 2023 | $8,430 | $771,557 | $320,000 | $451,557 |
| 2022 | $7,832 | $771,557 | $320,000 | $451,557 |
| 2021 | $7,527 | $771,557 | $320,000 | $451,557 |
| 2020 | $7,390 | $771,557 | $320,000 | $451,557 |
| 2019 | $7,078 | $609,060 | $220,000 | $389,060 |
| 2018 | $5,809 | $394,178 | $220,000 | $174,178 |
| 2017 | $4,121 | $394,178 | $220,000 | $174,178 |
| 2016 | $4,036 | $394,178 | $220,000 | $174,178 |
| 2015 | $4,305 | $413,811 | $229,500 | $184,311 |
| 2014 | $4,083 | $413,811 | $229,500 | $184,311 |
Agents Affiliated with this Home
-
Susan Dahlin Bashford
S
Seller's Agent in 2021
Susan Dahlin Bashford
Hodge & Kittrell Sotheby's Int
(919) 522-1467
7 in this area
169 Total Sales
-
Sarah Bashford
S
Seller Co-Listing Agent in 2021
Sarah Bashford
Hodge & Kittrell Sotheby's Int
7 in this area
91 Total Sales
-
Mollie Owen

Buyer's Agent in 2021
Mollie Owen
Hodge & Kittrell Sotheby's Int
(919) 602-2713
4 in this area
162 Total Sales
Map
Source: Doorify MLS
MLS Number: 2405650
APN: 1704.07-57-7621-000
- 308 W Whitaker Mill Rd
- 1608 Scales St
- 206 Bickett Blvd
- 1510 Hanover St
- 307 Bickett Blvd
- 1541 Caswell St
- 709 Caswell Heights Ln
- 204 E Whitaker Mill Rd
- 1002 Vance St
- 2212 Oxford Hills Dr
- 2236 The Cir
- 208 E Whitaker Mill Rd
- 209 E Whitaker Mill Rd
- 2209 The Cir
- 1523 1/2 Sunrise Ave
- 1523 Sunrise Ave
- 1521 1/2 Sunrise Ave
- 1521 Sunrise Ave
- 1521 Havenmont Ct
- 1523 Havenmont Ct
- 1710 Scales St
- 1708 Scales St
- 1712 Scales St
- 1706 Scales St
- 1803 Sunset Dr
- 1805 Sunset Dr
- 302 Duncan St
- 304 Duncan St
- 1704 Scales St
- 300 Duncan St
- 1716 Scales St
- 306 Duncan St
- 306 Duncan St Unit 306, 306A, 308
- 1711 Scales St
- 1807 Sunset Dr
- 1807 Sunset Dr Unit A
- 1807 Sunset Dr Unit Ap. A
- 1807 Sunset Dr Unit B
- 308 Duncan St
- 1707 Scales St
