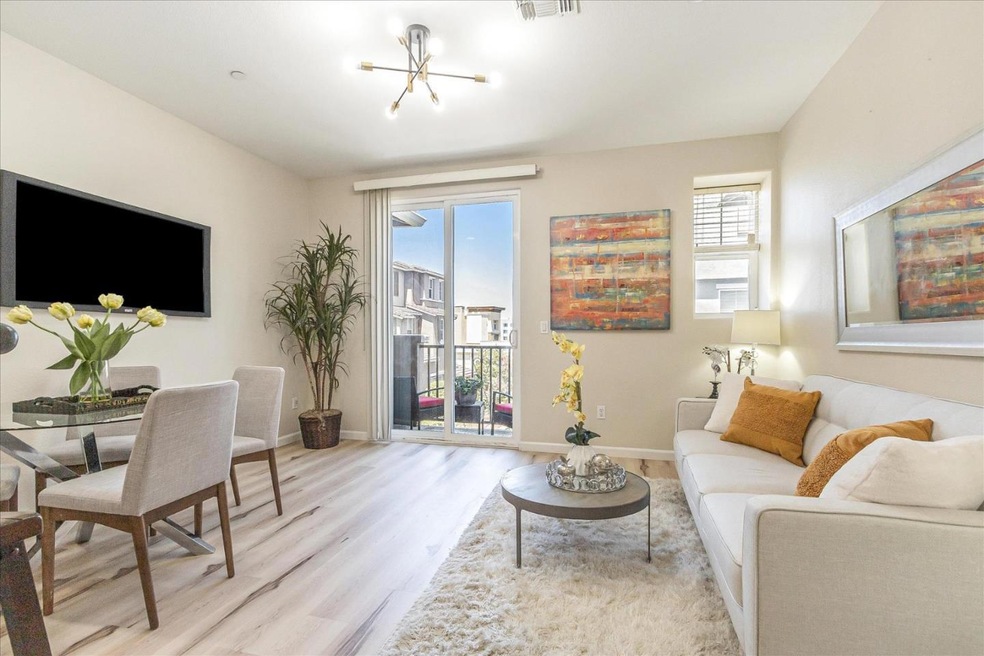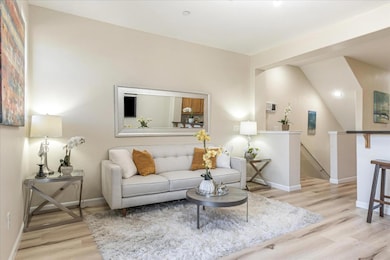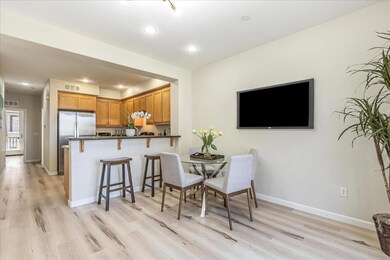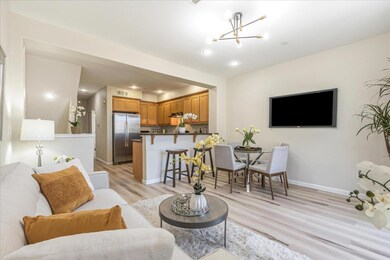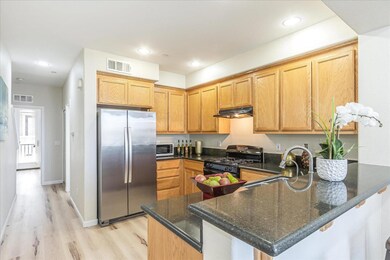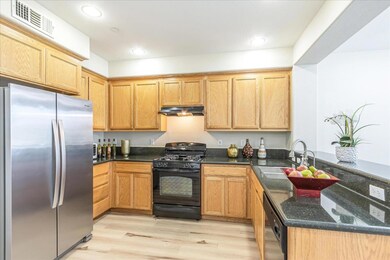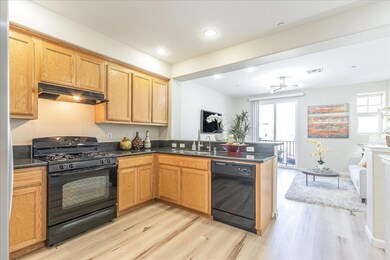
1710 Snell Place Milpitas, CA 95035
Highlights
- Open to Family Room
- Forced Air Heating and Cooling System
- Family or Dining Combination
- Mabel Mattos Elementary School Rated A
About This Home
As of August 2024LOCATION! LOCATION! LOCATION! 3 BEDROOMS 3 FULL BATHS W/ PRIVATE COMMUNITY POOL.THIS STUNNING 3 BEDROOMS TOWNHOUSE IS LOCATED IN THE PARAGON COMMUNITY AND WALKING DISTANCE TO EXCELLENT MABEL MATTO SCHOOL. FEATURING OPEN CONCEPT & HIGH CEILING. 1 BEDROOM & 1 FULL BATH ON THE MAIN LEVEL. OPEN KITCHEN, TWO PRIVATE PATIOS, TANKLESS WATER HEATER, CENTRAL A/C & HEATING, RECESSED LIGHTING, DOUBLE PANE WINDOWS, 2-CAR GARAGE W/ EXTRA STORAGE SPACE. HOA INCLUDING TRASH REMOVAL, COMMON AREA INSURANCE, ROOF, POOL, HOT TUB, PLAYGROUND STRUCTURE, GUEST PARKING, & CLUBHOUSE. EASY ACCESS TO ALL PUBLIC TRANSITS, VTA, BUS STOPS, FREEWAYS, & BART STATION. CLOSE TO ALL MAJOR HIGH-TECH COMPANIES. PERFECT FOR COMMUNTERS OR INVESTORS. NO RENTAL RESTRICTION. WON'T LAST LONG!
Townhouse Details
Home Type
- Townhome
Est. Annual Taxes
- $8,376
Year Built
- Built in 2010
HOA Fees
- $438 Monthly HOA Fees
Parking
- 2 Car Garage
Interior Spaces
- 1,253 Sq Ft Home
- 3-Story Property
- Family or Dining Combination
- Open to Family Room
Bedrooms and Bathrooms
- 3 Bedrooms
- 3 Full Bathrooms
Utilities
- Forced Air Heating and Cooling System
Community Details
- Association fees include common area gas, exterior painting, garbage, landscaping / gardening, maintenance - exterior, pool spa or tennis, roof
- Paragon Association
Listing and Financial Details
- Assessor Parcel Number 083-43-045
Ownership History
Purchase Details
Home Financials for this Owner
Home Financials are based on the most recent Mortgage that was taken out on this home.Purchase Details
Home Financials for this Owner
Home Financials are based on the most recent Mortgage that was taken out on this home.Purchase Details
Home Financials for this Owner
Home Financials are based on the most recent Mortgage that was taken out on this home.Purchase Details
Home Financials for this Owner
Home Financials are based on the most recent Mortgage that was taken out on this home.Purchase Details
Home Financials for this Owner
Home Financials are based on the most recent Mortgage that was taken out on this home.Purchase Details
Home Financials for this Owner
Home Financials are based on the most recent Mortgage that was taken out on this home.Similar Homes in Milpitas, CA
Home Values in the Area
Average Home Value in this Area
Purchase History
| Date | Type | Sale Price | Title Company |
|---|---|---|---|
| Grant Deed | -- | First American Title | |
| Grant Deed | $1,100,000 | First American Title | |
| Interfamily Deed Transfer | -- | Old Republic Title Company | |
| Grant Deed | $565,000 | Old Republic Title Company | |
| Grant Deed | $521,000 | Old Republic Title Company | |
| Interfamily Deed Transfer | -- | Old Republic Title Company | |
| Grant Deed | $372,000 | First American Title Company |
Mortgage History
| Date | Status | Loan Amount | Loan Type |
|---|---|---|---|
| Open | $880,000 | New Conventional | |
| Previous Owner | $417,000 | New Conventional | |
| Previous Owner | $417,000 | Adjustable Rate Mortgage/ARM | |
| Previous Owner | $35,000 | Future Advance Clause Open End Mortgage | |
| Previous Owner | $416,800 | Adjustable Rate Mortgage/ARM | |
| Previous Owner | $52,000 | Credit Line Revolving | |
| Previous Owner | $294,400 | New Conventional | |
| Previous Owner | $297,592 | New Conventional |
Property History
| Date | Event | Price | Change | Sq Ft Price |
|---|---|---|---|---|
| 08/23/2024 08/23/24 | Sold | $1,100,000 | +10.0% | $878 / Sq Ft |
| 08/02/2024 08/02/24 | Pending | -- | -- | -- |
| 07/26/2024 07/26/24 | For Sale | $999,999 | -- | $798 / Sq Ft |
Tax History Compared to Growth
Tax History
| Year | Tax Paid | Tax Assessment Tax Assessment Total Assessment is a certain percentage of the fair market value that is determined by local assessors to be the total taxable value of land and additions on the property. | Land | Improvement |
|---|---|---|---|---|
| 2024 | $8,376 | $665,722 | $332,861 | $332,861 |
| 2023 | $8,340 | $652,670 | $326,335 | $326,335 |
| 2022 | $8,285 | $639,874 | $319,937 | $319,937 |
| 2021 | $8,149 | $627,328 | $313,664 | $313,664 |
| 2020 | $8,007 | $620,896 | $310,448 | $310,448 |
| 2019 | $7,909 | $608,722 | $304,361 | $304,361 |
| 2018 | $7,520 | $596,788 | $298,394 | $298,394 |
| 2017 | $7,415 | $585,088 | $292,544 | $292,544 |
| 2016 | $7,118 | $573,616 | $286,808 | $286,808 |
| 2015 | $7,039 | $565,000 | $282,500 | $282,500 |
| 2014 | $6,476 | $521,000 | $260,500 | $260,500 |
Agents Affiliated with this Home
-
Erica Wong

Seller's Agent in 2024
Erica Wong
168 Realty
(415) 990-1928
147 in this area
234 Total Sales
-
Chintan Shah

Buyer's Agent in 2024
Chintan Shah
Alliance Bay Realty
(408) 410-4473
7 in this area
66 Total Sales
Map
Source: MLSListings
MLS Number: ML81965365
APN: 083-43-045
- 1744 Snell Place Unit 808
- 129 Ede Ln
- 1688 Lee Way
- 1568 Fallen Leaf Dr
- 1603 Canal St
- 276 Currlin Cir
- 1719 Houret Ct
- 361 Montague Expy
- 285 Wild Rose Way
- 1633 Centre Pointe Dr
- 528 Odyssey Ln
- 1305 Sunrise Way
- 409 Gibbons Ct
- 2151 Old Oakland Rd Unit 330
- 2151 Oakland Rd Unit 444
- 2151 Oakland Rd Unit 528
- 2151 Oakland Rd Unit 510
- 2151 Oakland Rd Unit 231
- 2151 Oakland Rd Unit 308
- 2151 Oakland Rd Unit 552
