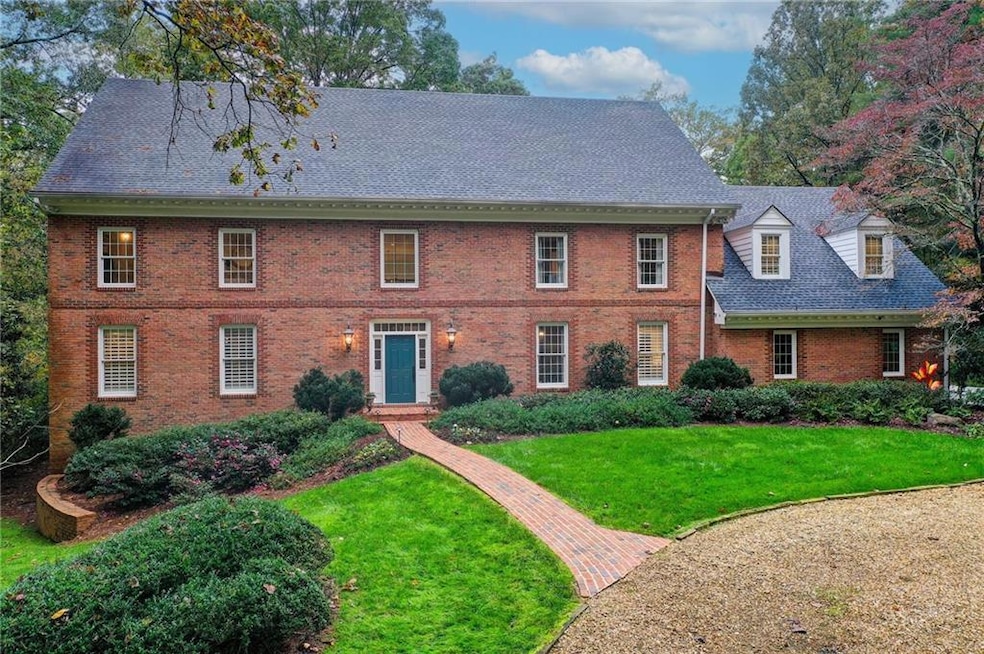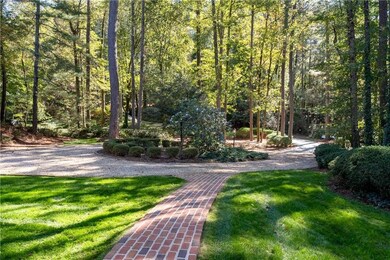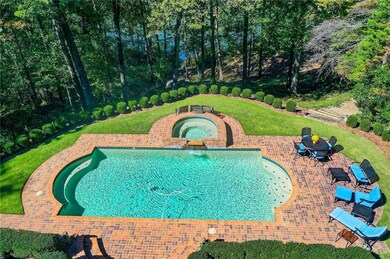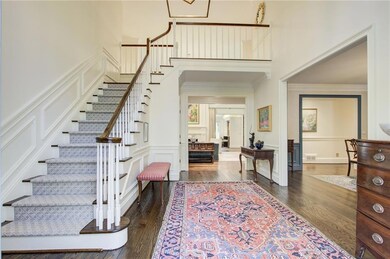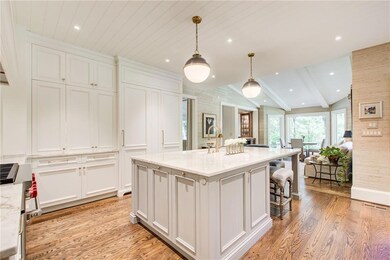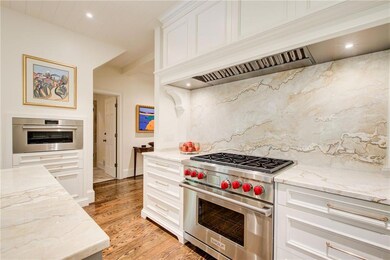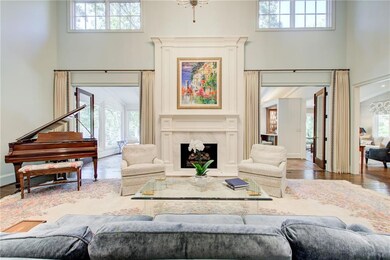1710 Winterthur Close NW Atlanta, GA 30328
Estimated payment $18,508/month
Highlights
- Media Room
- Heated In Ground Pool
- 2.39 Acre Lot
- Heards Ferry Elementary School Rated A
- River View
- Wolf Appliances
About This Home
Welcome to 1710 Winterthur Close an exceptional estate on the banks of the Chattahoochee River in the prestigious Winterthur community. Nestled on 2.39 private acres, this beautifully renovated brick traditional combines timeless architecture with modern luxury. Drive up to this level, beautifully landscaped lot where a graceful circular driveway and impeccable curb appeal set the tone for the elegance that awaits inside. Offering 7 bedrooms and 5 full bathrooms, this home provides expansive spaces for both elegant entertaining and comfortable everyday living. The main Level living includes a beautiful kitchen and keeping rom with custom tongue-and-groove ceilings with beams. This chef's kitchen features quartz countertops, custom cabinetry, an 8 foot island, top-of-the-line Wolf, Sub-Zero and Cove appliances. Kitchen opens to a keeping room which has floor to ceiling windows and a custom built-in bar and entertainment area, perfect for gatherings. The main level living has hardwood flooring and a beautiful vaulted fireside living room, a banquet-size dining room, and a charming sunroom with brick flooring and floor-to-ceiling windows overlooking the backyard and Chattahoochee River. The primary suite on the main level includes double closets, a dressing room and a spacious bath. The main level also has a convenient mudroom/laundry room from the walk in garage and a guest full bathroom. Upstairs are four additional spacious bedrooms with great closets, including two en-suite bedrooms, along with an office/media-game room or an adult or teen hang out room over the garage. The terrace level offers ideal space for multi-generational living or guests, with a kitchen, en-suite bedroom, bunk room, gym, and a must see media/pool room. Enjoy resort-style amenities with a heated pool and spa, expansive patios, decks and lawn areas designed for al fresco dining, poolside lounging, and entertaining. Situated on a quiet street in one of Atlanta’s most distinguished riverfront neighborhoods, this rare river-lot property combines privacy and convenience. Located minutes from I-75, 400, and 285, it’s also close to Atlanta’s top private schools and award-winning Heards Ferry and Riverwood school districts. Just minutes from the heart of Sandy Springs with all Sandy Springs has to offer including shopping, great restaurants, City Springs, Whole Foods and Trader Joes. Close to Buckhead, downtown and the airport. The home also includes 2 tankless water heaters, a generator and a whole house water softener 1710 Winterthur Close offers unparalleled privacy, natural beauty, and timeless elegance—a true must-see for those seeking luxury riverfront living. Living in Winterthur means more than owning a home—it’s a lifestyle while enjoying your own private view of the Chattahoochee River.
Home Details
Home Type
- Single Family
Est. Annual Taxes
- $15,282
Year Built
- Built in 1978
Lot Details
- 2.39 Acre Lot
- River Front
- Landscaped
- Permeable Paving
- Level Lot
- Irrigation Equipment
- Private Yard
- Back and Front Yard
HOA Fees
- $104 Monthly HOA Fees
Parking
- 2 Car Attached Garage
- Parking Pad
- Parking Accessed On Kitchen Level
- Side Facing Garage
- Garage Door Opener
- Driveway Level
Home Design
- Traditional Architecture
- Block Foundation
- Composition Roof
- Cement Siding
- Four Sided Brick Exterior Elevation
Interior Spaces
- 7,245 Sq Ft Home
- 3-Story Property
- Roommate Plan
- Wet Bar
- Rear Stairs
- Bookcases
- Crown Molding
- Beamed Ceilings
- Vaulted Ceiling
- Ceiling Fan
- Decorative Fireplace
- Fireplace Features Blower Fan
- Fireplace With Gas Starter
- Double Pane Windows
- Insulated Windows
- Plantation Shutters
- Mud Room
- Two Story Entrance Foyer
- Family Room with Fireplace
- 2 Fireplaces
- Living Room
- Dining Room Seats More Than Twelve
- Formal Dining Room
- Media Room
- Home Office
- Bonus Room
- Game Room
- Sun or Florida Room
- Home Gym
- Keeping Room
- River Views
Kitchen
- Open to Family Room
- Eat-In Kitchen
- Gas Oven
- Self-Cleaning Oven
- Gas Cooktop
- Range Hood
- Microwave
- Dishwasher
- Wolf Appliances
- Kitchen Island
- Stone Countertops
- White Kitchen Cabinets
- Disposal
Flooring
- Wood
- Carpet
- Ceramic Tile
Bedrooms and Bathrooms
- Oversized primary bedroom
- 7 Bedrooms | 1 Primary Bedroom on Main
- Fireplace in Primary Bedroom
- Dual Closets
- Walk-In Closet
- Dual Vanity Sinks in Primary Bathroom
- Bidet
- Separate Shower in Primary Bathroom
- Soaking Tub
Laundry
- Laundry Room
- Laundry in Hall
- Laundry on main level
- Dryer
- Washer
- 220 Volts In Laundry
Finished Basement
- Basement Fills Entire Space Under The House
- Finished Basement Bathroom
- Natural lighting in basement
Home Security
- Security System Owned
- Carbon Monoxide Detectors
- Fire and Smoke Detector
Pool
- Heated In Ground Pool
- Spa
- Waterfall Pool Feature
Outdoor Features
- Stream or River on Lot
- Deck
- Exterior Lighting
- Outdoor Gas Grill
- Rear Porch
Location
- Property is near schools
- Property is near shops
Schools
- Heards Ferry Elementary School
- Ridgeview Charter Middle School
- Riverwood International Charter High School
Utilities
- Forced Air Heating and Cooling System
- Heating System Uses Natural Gas
- Underground Utilities
- Power Generator
- Tankless Water Heater
- Gas Water Heater
- Septic Tank
- Phone Available
- Cable TV Available
Listing and Financial Details
- Assessor Parcel Number 17 020600090023
Community Details
Overview
- $1,000 Initiation Fee
- Winterthur Subdivision
- Rental Restrictions
Recreation
- Tennis Courts
Map
Home Values in the Area
Average Home Value in this Area
Tax History
| Year | Tax Paid | Tax Assessment Tax Assessment Total Assessment is a certain percentage of the fair market value that is determined by local assessors to be the total taxable value of land and additions on the property. | Land | Improvement |
|---|---|---|---|---|
| 2025 | $15,282 | $738,320 | $177,480 | $560,840 |
| 2023 | $13,865 | $491,200 | $165,160 | $326,040 |
| 2022 | $14,565 | $491,200 | $165,160 | $326,040 |
| 2021 | $12,442 | $408,480 | $82,800 | $325,680 |
| 2020 | $12,532 | $403,640 | $81,840 | $321,800 |
| 2019 | $12,338 | $437,120 | $131,720 | $305,400 |
| 2018 | $13,994 | $437,120 | $131,720 | $305,400 |
| 2017 | $14,402 | $437,120 | $131,720 | $305,400 |
| 2016 | $14,403 | $437,120 | $131,720 | $305,400 |
| 2015 | $12,127 | $437,120 | $131,720 | $305,400 |
| 2014 | $12,587 | $368,760 | $127,040 | $241,720 |
Property History
| Date | Event | Price | List to Sale | Price per Sq Ft |
|---|---|---|---|---|
| 10/24/2025 10/24/25 | For Sale | $3,250,000 | -- | -- |
Purchase History
| Date | Type | Sale Price | Title Company |
|---|---|---|---|
| Warranty Deed | -- | -- | |
| Warranty Deed | -- | -- | |
| Quit Claim Deed | -- | -- | |
| Deed | $1,425,000 | -- | |
| Quit Claim Deed | -- | -- | |
| Quit Claim Deed | -- | -- |
Mortgage History
| Date | Status | Loan Amount | Loan Type |
|---|---|---|---|
| Open | $417,000 | New Conventional | |
| Closed | $417,000 | New Conventional | |
| Previous Owner | $700,000 | No Value Available |
Source: First Multiple Listing Service (FMLS)
MLS Number: 7669689
APN: 17-0206-0009-002-3
- 5715 Winterthur Ln
- 1735 High Trail
- 3455 Rivers Call Blvd
- 900 River Vista Dr
- 205 Riversgate Dr
- 335 Cameron Ridge Dr NW
- 6500 Powers Ferry Rd NW
- 200 River Vista Dr Unit 743
- 200 River Vista Dr Unit 608
- 200 River Vista Dr Unit 505
- 200 River Vista Dr Unit 221
- 200 River Vista Dr Unit 736
- 200 River Vista Dr Unit 611
- 200 River Vista Dr Unit 120
- 200 River Vista Dr Unit 307
- 200 River Vista Dr Unit 401
- 200 River Vista Dr Unit 713
- 1640 Winterthur Close NW
- 3455 Rivers Call Blvd
- 900 River Vista Dr
- 2239 Powers Ferry Rd
- 200 River Vista Dr Unit 208
- 2075 Powers Ferry Rd SE
- 6550 Powers Ferry Rd NW
- 1028 Riverbend Club Dr SE
- 2006 Riverview Dr SE
- 1206 Riverview Dr SE
- 3150 Woodwalk Dr SE
- 2180 Shadowood Pkwy SE
- 2180 Shadowood Pkwy SE Unit 451
- 2020 Powers Ferry Rd SE
- 2180 Shadowood Pkwy Unit 152
- 1945 Powers Ferry Rd SE
- 4001 Riverlook Pkwy SE Unit 210
- 3505 Windy Ridge Ln SE
- 1000 Shadowood Pkwy SE
- 5668 River Heights Crossing SE Unit 5668
