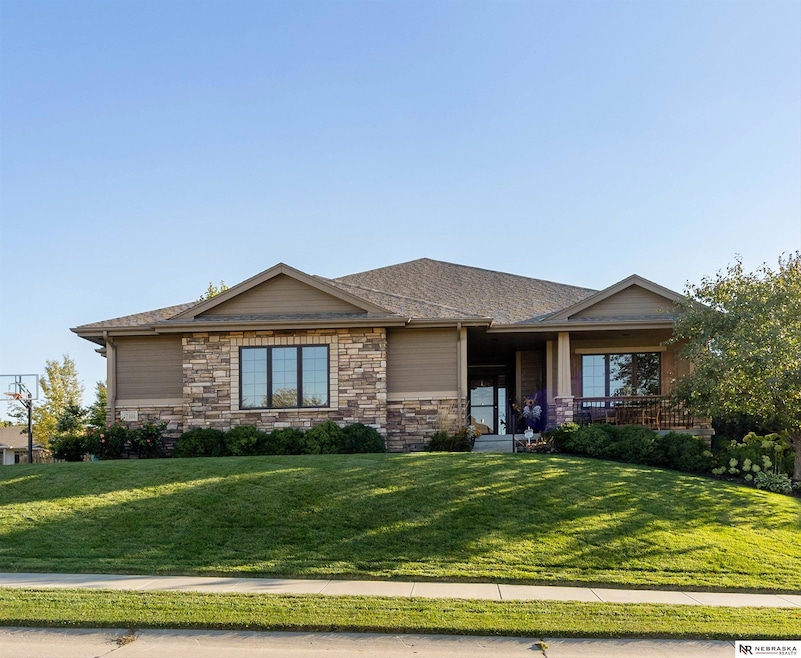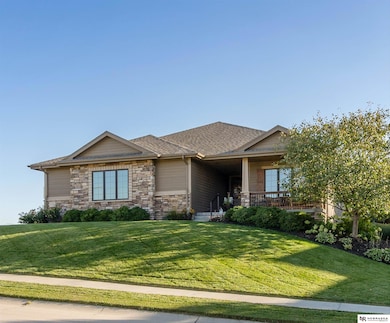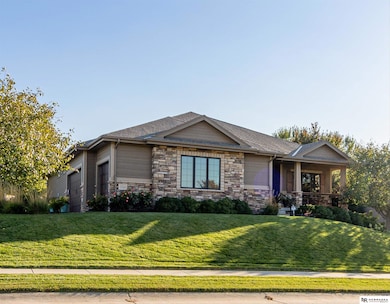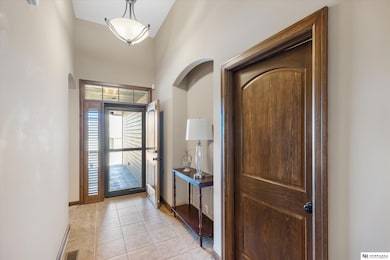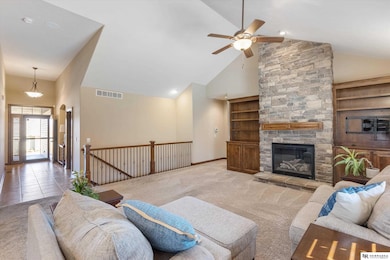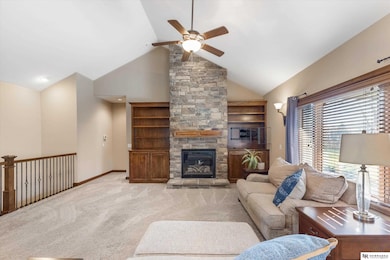
17101 Cypress Dr Omaha, NE 68136
Tiburon NeighborhoodEstimated Value: $533,000 - $580,581
Highlights
- Spa
- Ranch Style House
- Cathedral Ceiling
- Palisades Elementary School Rated A-
- Engineered Wood Flooring
- Whirlpool Bathtub
About This Home
As of December 2023Nestled in the coveted Tiburon Ballena neighborhood, you'll find single-level luxury living in this 5-bedroom ranch home. Delight in the warmth of the living room's floor to ceiling stone fireplace flanked by built-in bookcases. A gourmet kitchen boasts a large center island, sleek granite counters, custom cabinetry, and an expansive walk-in pantry. Whole home built-in speakers. 3 bedrooms on the main includes the owner's suite, featuring a walk-in closet with unique laundry pass-through for added convenience, and a full bath with an indulgent tiled walk-in shower and separate tub. Venture downstairs to the finished walk-out lower level, an entertainer's delight. Revel in the full-sized wet bar, complemented by a built-in pub table, setting the stage for memorable gatherings. This level also hosts bedrooms 4 and 5, along with a 3/4 bath, offering privacy and versatility. Outside, beautifully maintained grounds showcase professional landscaping, and covered patio with gas line. Perfect!
Last Agent to Sell the Property
Nebraska Realty Brokerage Phone: 402-689-5458 License #20210216 Listed on: 12/01/2023

Home Details
Home Type
- Single Family
Est. Annual Taxes
- $11,326
Year Built
- Built in 2014
Lot Details
- 0.43 Acre Lot
- Lot Dimensions are 105.4 x 121.10 x 141 x 179.4
- Wood Fence
- Corner Lot
- Sprinkler System
HOA Fees
- $4 Monthly HOA Fees
Parking
- 3 Car Attached Garage
- Garage Door Opener
Home Design
- Ranch Style House
- Composition Roof
- Concrete Perimeter Foundation
- Stone
Interior Spaces
- Wet Bar
- Cathedral Ceiling
- Ceiling Fan
- Window Treatments
- Sliding Doors
- Living Room with Fireplace
- Home Security System
Kitchen
- Oven or Range
- Microwave
- Dishwasher
- Disposal
Flooring
- Engineered Wood
- Wall to Wall Carpet
- Ceramic Tile
Bedrooms and Bathrooms
- 5 Bedrooms
- Walk-In Closet
- Dual Sinks
- Whirlpool Bathtub
- Shower Only
- Spa Bath
Finished Basement
- Walk-Out Basement
- Sump Pump
Outdoor Features
- Spa
- Covered patio or porch
- Outdoor Grill
Schools
- Palisades Elementary School
- Aspen Creek Middle School
- Gretna East High School
Utilities
- Forced Air Heating and Cooling System
- Heating System Uses Gas
- Heat Pump System
- Phone Available
- Cable TV Available
Community Details
- Association fees include trash, playground
- Tiburon Homeowners Association
- Tiburon Ballena Subdivision
Listing and Financial Details
- Assessor Parcel Number 011247657
Ownership History
Purchase Details
Home Financials for this Owner
Home Financials are based on the most recent Mortgage that was taken out on this home.Purchase Details
Home Financials for this Owner
Home Financials are based on the most recent Mortgage that was taken out on this home.Purchase Details
Purchase Details
Similar Homes in Omaha, NE
Home Values in the Area
Average Home Value in this Area
Purchase History
| Date | Buyer | Sale Price | Title Company |
|---|---|---|---|
| Atkinson Lori A | $392,000 | Core Bank Title & Escrow | |
| Zych Construction Llc | $50,000 | Core Bank Title & Escrow | |
| Harris Todd S | $27,000 | -- | |
| Mann Sandra L | -- | -- |
Mortgage History
| Date | Status | Borrower | Loan Amount |
|---|---|---|---|
| Previous Owner | Zych Construction Llc | $307,440 |
Property History
| Date | Event | Price | Change | Sq Ft Price |
|---|---|---|---|---|
| 12/19/2023 12/19/23 | Sold | $565,000 | -1.7% | $172 / Sq Ft |
| 12/03/2023 12/03/23 | Pending | -- | -- | -- |
| 12/01/2023 12/01/23 | For Sale | $575,000 | +49.6% | $175 / Sq Ft |
| 11/24/2014 11/24/14 | Sold | $384,300 | 0.0% | $115 / Sq Ft |
| 03/18/2014 03/18/14 | Pending | -- | -- | -- |
| 03/10/2014 03/10/14 | For Sale | $384,300 | -- | $115 / Sq Ft |
Tax History Compared to Growth
Tax History
| Year | Tax Paid | Tax Assessment Tax Assessment Total Assessment is a certain percentage of the fair market value that is determined by local assessors to be the total taxable value of land and additions on the property. | Land | Improvement |
|---|---|---|---|---|
| 2024 | $11,326 | $516,153 | $75,000 | $441,153 |
| 2023 | $11,326 | $479,743 | $65,000 | $414,743 |
| 2022 | $10,279 | $416,172 | $65,000 | $351,172 |
| 2021 | $9,900 | $407,051 | $60,000 | $347,051 |
| 2020 | $10,002 | $396,756 | $60,000 | $336,756 |
| 2019 | $9,649 | $368,892 | $50,000 | $318,892 |
| 2018 | $9,193 | $350,414 | $45,000 | $305,414 |
| 2017 | $9,174 | $349,089 | $45,000 | $304,089 |
| 2016 | $9,141 | $345,493 | $45,000 | $300,493 |
| 2015 | $8,423 | $318,796 | $45,000 | $273,796 |
| 2014 | $647 | $24,300 | $24,300 | $0 |
| 2012 | -- | $23,500 | $23,500 | $0 |
Agents Affiliated with this Home
-
Tim Povich

Seller's Agent in 2023
Tim Povich
Nebraska Realty
(402) 689-5458
1 in this area
49 Total Sales
-
Doyle Ollis

Seller Co-Listing Agent in 2023
Doyle Ollis
Nebraska Realty
(402) 214-2208
1 in this area
582 Total Sales
-
Tim Salzbrenner

Buyer's Agent in 2023
Tim Salzbrenner
NP Dodge Real Estate Sales, Inc.
(402) 215-7410
3 in this area
158 Total Sales
-
Tracy Zych

Seller's Agent in 2014
Tracy Zych
BHHS Ambassador Real Estate
(402) 718-5800
59 Total Sales
Map
Source: Great Plains Regional MLS
MLS Number: 22327971
APN: 011247657
- 17105 Cypress Dr
- 10921 S 172nd St
- 10814 S 172nd St
- 10810 S 172nd St
- 11018 S 174th St
- 11209 Morgan Cir
- 17028 Morgan Ave
- 17437 Riviera Dr
- 17511 Ridgemont St
- 17081 Christensen Rd
- 10808 S 177th St
- 17712 Hampton Dr
- 11360 S 169th St
- 17123 Samantha Rd
- 16933 Jackson Ave
- 10802 S 178th St
- 16528 Riviera Dr
- 17616 Ventana Cir
- 10315 S 165 St
- 10403 S 165th St
- 17101 Cypress Dr
- 17002 Merion Dr
- 17106 Merion Dr
- 10913 Fairway Dr
- 10828 Fairway Dr
- 10828 Fairway Dr
- 17109 Cypress Dr
- 10829 Fairway Dr
- 10909 Fairway Dr
- 10917 Fairway Dr
- 17110 Merion Dr
- 17102 Merion Dr
- 17108 Cypress Dr
- 10824 Fairway Dr
- 17005 Merion Dr
- 17001 Merion Dr
- 17101 Merion Dr
- 10921 Fairway Dr
- 17112 Cypress Dr
- 17105 Merion Dr
