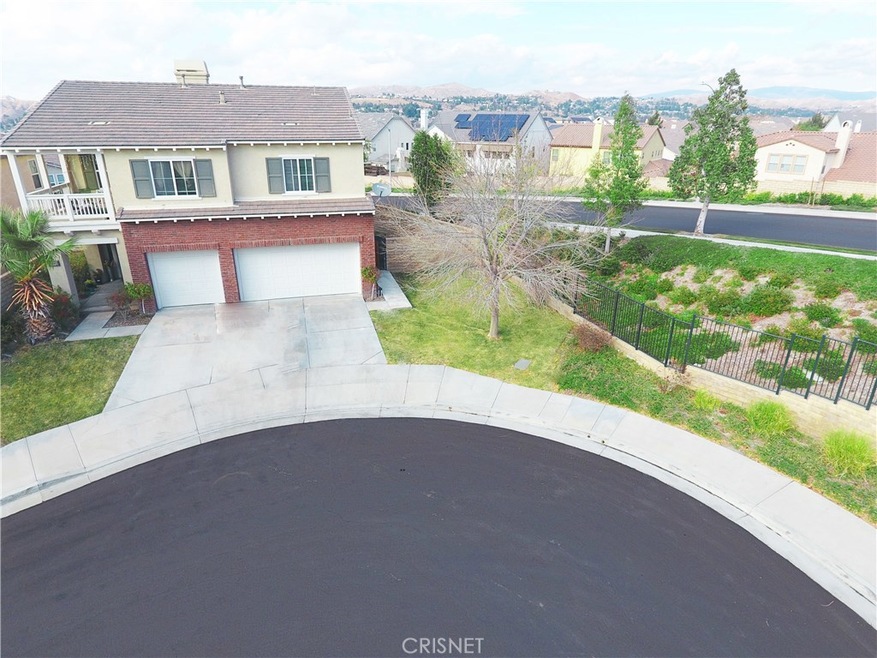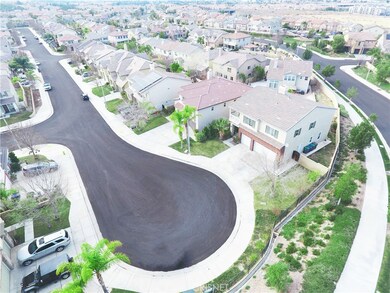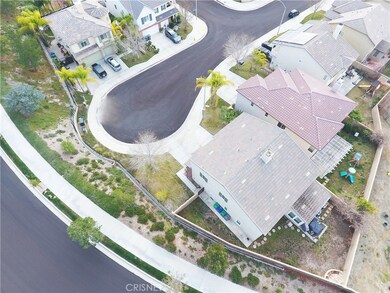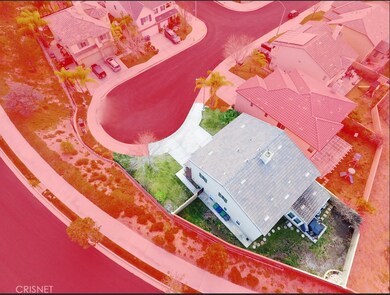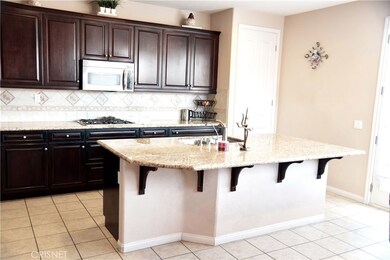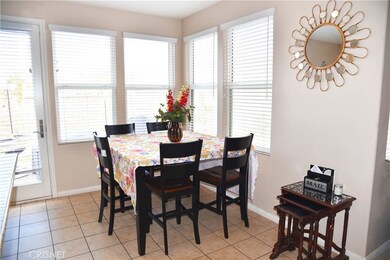
17103 Summer Maple Way Canyon Country, CA 91387
Estimated Value: $939,747 - $1,058,000
Highlights
- Open Floorplan
- End Unit
- Granite Countertops
- La Mesa Junior High School Rated A-
- Corner Lot
- Private Yard
About This Home
As of July 2021Welcome home to this beautiful home located In the Prestigious Neighborhood of Fair Oaks Ranch. Walk in to a beautiful entry boasting a gorgeous Center Medallion along side with beautiful travitine tile flooring throughout, and crown molding. Home boasts 4-BR/ 3 Full Bathroom granite, with one bedroom and full bath downstairs. Kitchen is highly upgraded with stainless steel appliances, granite center island, granite back splash and counter tops, upgraded cabinetry, recessed lighting upstairs and downstairs. Forget one living room, this home has two, a formal and family. The family room boasts a fire place to make it extra cozy, alongside a built-in entertainment area. Well sized loft with a deck that leads out. Tastefully upgraded over sized master suite with a side den. Did I mention it has a large upgraded walk-in closet and a Spa jet tub in master bath. Has a 3 car garage. Amenities include large backyard & resort-style recreation center w/swimming pool, recreation center, Great schools, close fwy access, and minutes from all shopping.
Last Agent to Sell the Property
Home Pedia,Inc License #01964168 Listed on: 01/26/2021
Last Buyer's Agent
Jackie Wolf
Mammoth Village Properties License #01413548
Home Details
Home Type
- Single Family
Est. Annual Taxes
- $13,757
Year Built
- Built in 2007
Lot Details
- 6,910 Sq Ft Lot
- End Unit
- Cul-De-Sac
- Block Wall Fence
- Corner Lot
- Private Yard
- Lawn
- Back Yard
- Property is zoned SCSP
HOA Fees
- $80 Monthly HOA Fees
Parking
- 3 Car Attached Garage
- Parking Available
- Three Garage Doors
- Combination Of Materials Used In The Driveway
Interior Spaces
- 2,776 Sq Ft Home
- 2-Story Property
- Open Floorplan
- Coffered Ceiling
- Ceiling Fan
- Recessed Lighting
- Family Room with Fireplace
- Family Room Off Kitchen
- Living Room
- Tile Flooring
- Neighborhood Views
- Fire and Smoke Detector
Kitchen
- Breakfast Area or Nook
- Open to Family Room
- Eat-In Kitchen
- Double Oven
- Dishwasher
- Kitchen Island
- Granite Countertops
Bedrooms and Bathrooms
- 4 Bedrooms | 1 Main Level Bedroom
- Walk-In Closet
- 3 Full Bathrooms
- Walk-in Shower
Laundry
- Laundry Room
- Laundry on upper level
Outdoor Features
- Balcony
- Wood patio
- Exterior Lighting
Utilities
- Central Heating and Cooling System
Listing and Financial Details
- Tax Lot 32
- Tax Tract Number 52833
- Assessor Parcel Number 2841051012
Community Details
Overview
- Fair Oaks Ranch Association, Phone Number (661) 295-9474
- The Ranch At Fair Oaks Ranch HOA
- Hearthstone Subdivision
Recreation
- Community Playground
- Community Pool
Ownership History
Purchase Details
Home Financials for this Owner
Home Financials are based on the most recent Mortgage that was taken out on this home.Purchase Details
Purchase Details
Home Financials for this Owner
Home Financials are based on the most recent Mortgage that was taken out on this home.Similar Homes in the area
Home Values in the Area
Average Home Value in this Area
Purchase History
| Date | Buyer | Sale Price | Title Company |
|---|---|---|---|
| Spinelli Silvia | $821,000 | Chicago Title Company | |
| Aazyn Llc | -- | None Available | |
| Nomair Ajmal | $632,000 | Chicago Title Company |
Mortgage History
| Date | Status | Borrower | Loan Amount |
|---|---|---|---|
| Open | Spinelli Silvia | $789,250 | |
| Previous Owner | Spinelli Silvia | $779,950 | |
| Previous Owner | Nomair Ajmal | $386,600 | |
| Previous Owner | Nomair Ajmal | $417,000 |
Property History
| Date | Event | Price | Change | Sq Ft Price |
|---|---|---|---|---|
| 07/29/2021 07/29/21 | Sold | $821,000 | +2.8% | $296 / Sq Ft |
| 05/17/2021 05/17/21 | Price Changed | $799,000 | -4.9% | $288 / Sq Ft |
| 05/05/2021 05/05/21 | Price Changed | $839,995 | -1.3% | $303 / Sq Ft |
| 04/16/2021 04/16/21 | Price Changed | $850,990 | +0.1% | $307 / Sq Ft |
| 02/18/2021 02/18/21 | Price Changed | $850,000 | -5.0% | $306 / Sq Ft |
| 02/15/2021 02/15/21 | Price Changed | $895,000 | 0.0% | $322 / Sq Ft |
| 02/05/2021 02/05/21 | Price Changed | $895,001 | 0.0% | $322 / Sq Ft |
| 01/26/2021 01/26/21 | For Sale | $895,000 | 0.0% | $322 / Sq Ft |
| 11/08/2017 11/08/17 | Rented | $3,100 | 0.0% | -- |
| 11/08/2017 11/08/17 | Under Contract | -- | -- | -- |
| 10/13/2017 10/13/17 | For Rent | $3,100 | -3.1% | -- |
| 04/01/2015 04/01/15 | Rented | $3,200 | +3.2% | -- |
| 04/01/2015 04/01/15 | Under Contract | -- | -- | -- |
| 02/23/2015 02/23/15 | For Rent | $3,100 | -- | -- |
Tax History Compared to Growth
Tax History
| Year | Tax Paid | Tax Assessment Tax Assessment Total Assessment is a certain percentage of the fair market value that is determined by local assessors to be the total taxable value of land and additions on the property. | Land | Improvement |
|---|---|---|---|---|
| 2024 | $13,757 | $854,167 | $435,511 | $418,656 |
| 2023 | $13,390 | $837,420 | $426,972 | $410,448 |
| 2022 | $13,104 | $821,000 | $418,600 | $402,400 |
| 2021 | $11,963 | $729,000 | $418,000 | $311,000 |
| 2020 | $11,388 | $685,000 | $393,000 | $292,000 |
| 2019 | $10,838 | $653,000 | $375,000 | $278,000 |
| 2018 | $10,801 | $653,000 | $375,000 | $278,000 |
| 2016 | $9,514 | $571,000 | $327,800 | $243,200 |
| 2015 | $9,348 | $526,000 | $302,000 | $224,000 |
| 2014 | $9,416 | $502,000 | $288,000 | $214,000 |
Agents Affiliated with this Home
-
Sebastian Nasher

Seller's Agent in 2021
Sebastian Nasher
Home Pedia,Inc
(949) 300-3315
10 in this area
26 Total Sales
-
J
Buyer's Agent in 2021
Jackie Wolf
Mammoth Village Properties
(661) 755-7148
27 in this area
137 Total Sales
-
Juan Rosales
J
Buyer's Agent in 2017
Juan Rosales
First Buy Realty, Inc
(949) 378-9602
47 Total Sales
-
Mike Fava
M
Seller's Agent in 2015
Mike Fava
Pinnacle Estate Properties, Inc.
(661) 291-4478
1 in this area
57 Total Sales
Map
Source: California Regional Multiple Listing Service (CRMLS)
MLS Number: SR21016341
APN: 2841-051-012
- 17175 Monterey Pines Ln
- 27323 Rose Mallow Ln
- 17401 Blue Aspen Ln Unit 30
- 27323 English Oak Ct
- 27465 English Ivy Ln
- 17115 Princess Tree Ct
- 27176 Cherry Laurel Place
- 26897 Cherry Willow Dr
- 17629 Wren Dr
- 27202 Fieldwood Ct
- 27555 Antelope Dr
- 27556 Antelope Dr
- 17038 Mitchell Dr
- 17650 Medley Ridge Dr Unit 6H
- 17730 Wren Dr
- 16515 Valley Ranch Rd
- 17037 Provo Ln
- 27023 Rolling Hills Ave
- 17818 Cape Jasmine Rd
- 27666 Nugget Dr Unit 3
- 17103 Summer Maple Way
- 17109 Summer Maple Way
- 17115 Summer Maple Way
- 17202 Empress Oak Ct
- 17020 River Birch Ct
- 17208 Empress Oak Ct
- 17014 River Birch Ct
- 17026 River Birch Ct
- 17121 Summer Maple Way
- 17104 Summer Maple Way
- 17008 River Birch Ct
- 17110 Summer Maple Way
- 17032 River Birch Ct
- 17214 Empress Oak Ct
- 17002 River Birch Ct
- 17127 Summer Maple Way
- 17107 Monterey Pines Ln
- 17112 Monterey Pines Ln
- 17038 River Birch Ct
- 17220 Empress Oak Ct
