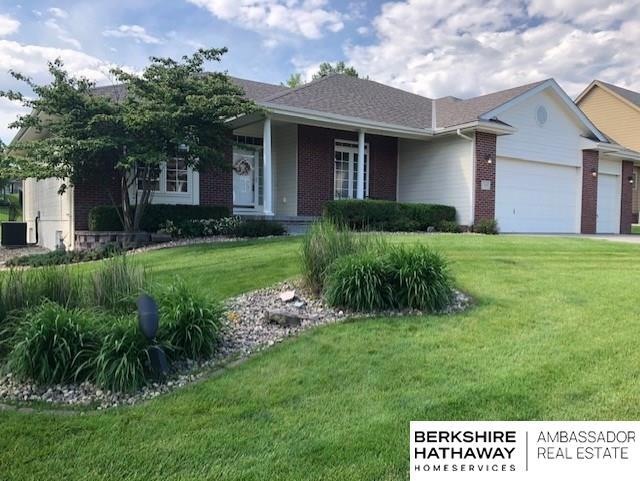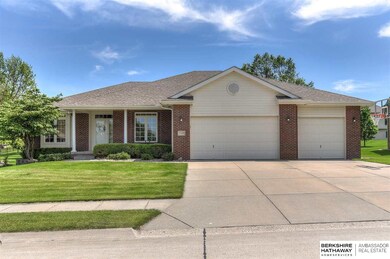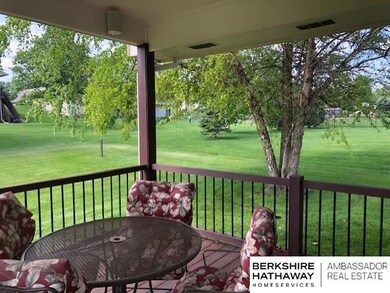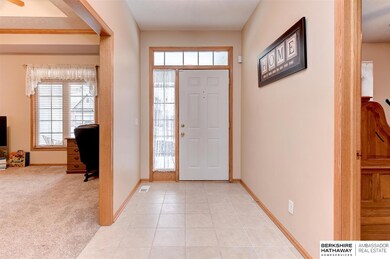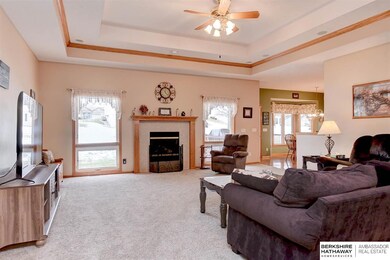
17105 Merion Dr Omaha, NE 68136
Tiburon NeighborhoodEstimated Value: $544,000 - $560,000
Highlights
- Spa
- Ranch Style House
- Wood Flooring
- Palisades Elementary School Rated A-
- Cathedral Ceiling
- Whirlpool Bathtub
About This Home
As of August 2020Pride of Ownership screams throughout this 4000 squ. ft. Custom Ranch in Tiburon. 5 Bedrooms (3 on main level--2 in finished basement) Master suite is roomy with tray ceiling--double sinks--whirlpool--walk-closet and separate from other 2 bedrooms. Home also features 9* ceilings with a lot of tray ceilings and ceiling fans-- fireplace--formal dining room-- Brand New Carpet throughout--plus 3 bathrooms and 3 car garage. Downstairs has a huge family room for playing pool or watching a movie. Bonus items include: Handicap friendly, exercise room, storm shelter, covered deck, and tons of lower level storage. Great location to shopping or I-80. Gretna schools- Bring your family to home!!
Last Agent to Sell the Property
BHHS Ambassador Real Estate License #20020716 Listed on: 06/01/2020

Home Details
Home Type
- Single Family
Est. Annual Taxes
- $9,087
Year Built
- Built in 2004
Lot Details
- 0.34 Acre Lot
- Lot Dimensions are 100 x 150
- Sprinkler System
Parking
- 3 Car Attached Garage
- Garage Door Opener
Home Design
- Ranch Style House
- Traditional Architecture
- Brick Exterior Construction
- Composition Roof
- Concrete Perimeter Foundation
- Hardboard
Interior Spaces
- Cathedral Ceiling
- Ceiling Fan
- Window Treatments
- Bay Window
- Living Room with Fireplace
- Formal Dining Room
- Home Gym
- Finished Basement
- Basement Windows
- Home Security System
Kitchen
- Oven
- Microwave
- Dishwasher
- Disposal
Flooring
- Wood
- Wall to Wall Carpet
- Ceramic Tile
- Vinyl
Bedrooms and Bathrooms
- 5 Bedrooms
- Walk-In Closet
- Dual Sinks
- Whirlpool Bathtub
- Shower Only
- Spa Bath
Eco-Friendly Details
- Air Purifier
Outdoor Features
- Spa
- Covered Deck
Schools
- Palisades Elementary School
- Aspen Creek Middle School
- Gretna High School
Utilities
- Forced Air Heating and Cooling System
- Heating System Uses Gas
- Phone Available
- Cable TV Available
Community Details
- No Home Owners Association
- Tiburon Subdivision
Listing and Financial Details
- Assessor Parcel Number 011247568
- Tax Block 1710
Ownership History
Purchase Details
Home Financials for this Owner
Home Financials are based on the most recent Mortgage that was taken out on this home.Purchase Details
Home Financials for this Owner
Home Financials are based on the most recent Mortgage that was taken out on this home.Purchase Details
Home Financials for this Owner
Home Financials are based on the most recent Mortgage that was taken out on this home.Purchase Details
Similar Homes in Omaha, NE
Home Values in the Area
Average Home Value in this Area
Purchase History
| Date | Buyer | Sale Price | Title Company |
|---|---|---|---|
| Souder Villalobos | $370,000 | Nebraska Title Company Omaha | |
| Schnase Kimberly E | -- | Midwest Title | |
| Schnase Clark R | $288,000 | -- | |
| Dave Paik Builders Inc | $39,000 | -- |
Mortgage History
| Date | Status | Borrower | Loan Amount |
|---|---|---|---|
| Open | Souder Ryan Villalobos | $2,059,600 | |
| Closed | Souder Ryan Villalobos | $356,000 | |
| Closed | Souder Villalobos | $351,500 | |
| Previous Owner | Keene Kimberly E | $40,000 | |
| Previous Owner | Keene Richard C | $290,000 | |
| Previous Owner | Keene Kimberly E | $52,000 | |
| Previous Owner | Keene Richard Campbell | $252,000 | |
| Previous Owner | Keene Kimberly E | $15,750 | |
| Previous Owner | Schnase Kimberly E | $252,000 | |
| Previous Owner | Schnase Kimberly F | $57,000 | |
| Previous Owner | Schnase Kimberly E | $185,000 | |
| Previous Owner | Schnase Clark R | $206,739 | |
| Previous Owner | Schnase Clark R | $84,000 | |
| Previous Owner | Schnase Clark R | $230,000 |
Property History
| Date | Event | Price | Change | Sq Ft Price |
|---|---|---|---|---|
| 08/14/2020 08/14/20 | Sold | $370,000 | +1.4% | $92 / Sq Ft |
| 06/20/2020 06/20/20 | Pending | -- | -- | -- |
| 06/16/2020 06/16/20 | Price Changed | $365,000 | -2.7% | $91 / Sq Ft |
| 05/29/2020 05/29/20 | For Sale | $375,000 | -- | $94 / Sq Ft |
Tax History Compared to Growth
Tax History
| Year | Tax Paid | Tax Assessment Tax Assessment Total Assessment is a certain percentage of the fair market value that is determined by local assessors to be the total taxable value of land and additions on the property. | Land | Improvement |
|---|---|---|---|---|
| 2024 | $10,966 | $505,529 | $75,000 | $430,529 |
| 2023 | $10,966 | $464,522 | $65,000 | $399,522 |
| 2022 | $9,885 | $400,227 | $65,000 | $335,227 |
| 2021 | $9,454 | $388,702 | $60,000 | $328,702 |
| 2020 | $9,489 | $376,415 | $60,000 | $316,415 |
| 2019 | $9,084 | $347,299 | $50,000 | $297,299 |
| 2018 | $8,631 | $329,025 | $45,000 | $284,025 |
| 2017 | $7,523 | $286,290 | $45,000 | $241,290 |
| 2016 | $7,435 | $281,027 | $45,000 | $236,027 |
| 2015 | $6,951 | $263,079 | $45,000 | $218,079 |
| 2014 | $6,662 | $250,041 | $45,000 | $205,041 |
| 2012 | -- | $251,144 | $50,000 | $201,144 |
Agents Affiliated with this Home
-
Christina Reinig

Seller's Agent in 2020
Christina Reinig
BHHS Ambassador Real Estate
(402) 677-7099
6 in this area
59 Total Sales
-
Karie Milford

Buyer's Agent in 2020
Karie Milford
Milford Real Estate Group
(402) 880-0202
1 in this area
201 Total Sales
Map
Source: Great Plains Regional MLS
MLS Number: 22013080
APN: 011247568
- 10921 S 172nd St
- 17105 Cypress Dr
- 10814 S 172nd St
- 10810 S 172nd St
- 11209 Morgan Cir
- 11018 S 174th St
- 17028 Morgan Ave
- 17081 Christensen Rd
- 17437 Riviera Dr
- 17511 Ridgemont St
- 11360 S 169th St
- 17123 Samantha Rd
- 10808 S 177th St
- 17712 Hampton Dr
- 16933 Jackson Ave
- 10802 S 178th St
- 16528 Riviera Dr
- 10203 S 176th St
- 10315 S 165 St
- 10403 S 165th St
- 17105 Merion Dr
- 17101 Merion Dr
- 17102 Merion Dr
- 17102 Oakmont Dr
- 17016 Oakmont Dr
- 17106 Oakmont Dr
- 17005 Merion Dr
- 17110 Merion Dr
- 17106 Merion Dr
- 17012 Oakmont Dr
- 11001 S 172nd St
- 17110 Oakmont Dr
- 17002 Merion Dr
- 17008 Oakmont Dr
- 11013 S 172nd St
- 17001 Merion Dr
- 17101 Oakmont Dr
- 17114 Oakmont Dr
- 17105 Oakmont Dr
- 17109 Cypress Dr
