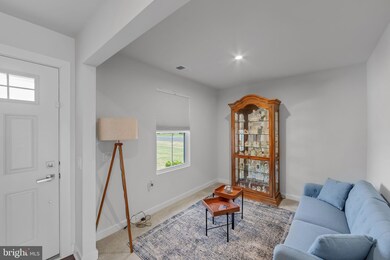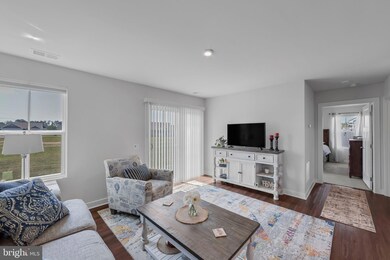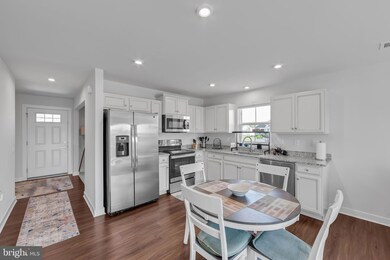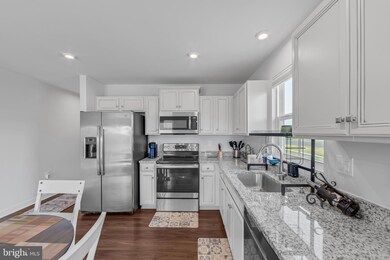
17105 Patriot Point Ct Milton, DE 19968
Highlights
- Open Floorplan
- Premium Lot
- Engineered Wood Flooring
- Milton Elementary School Rated A
- Rambler Architecture
- Main Floor Bedroom
About This Home
As of October 2024Huge price reduction! The perfect home in an active community offering walking trails and a community pool. Anthen is located within a short drive to Milton less than 7 miles from the sandy shores of Lewes Beach and 10 miles from Rehoboth Beach Boardwalk, this home offers the perfect coastal lifestyle. This beautiful cottage is move in ready offering 2 bedrooms, 2 baths, A spacious Primary bedroom with walk in closet and private bath, a sunny and great room with sliders leading to the exterior and flex room that can be used as a formal living room, den, office, formal dining room or a last minute 3rd bedroom for unexpected guests. With an attached 2 car garage on a premium cul de sac lot, this could be your ideal beach destination. Live here part time or year round and take advantage of the surrounding parks, excellent shopping, restaurans and beach, Located less than 4 miles to costa Highway.
Last Agent to Sell the Property
Long & Foster Real Estate, Inc. License #RS212781L Listed on: 05/03/2024

Home Details
Home Type
- Single Family
Est. Annual Taxes
- $911
Year Built
- Built in 2020
Lot Details
- 10,019 Sq Ft Lot
- Lot Dimensions are 78.00 x 129.00
- Cul-De-Sac
- Premium Lot
- Corner Lot
HOA Fees
- $80 Monthly HOA Fees
Parking
- 2 Car Direct Access Garage
- 2 Driveway Spaces
- Front Facing Garage
- Garage Door Opener
Home Design
- Rambler Architecture
- Slab Foundation
- Architectural Shingle Roof
- Stone Siding
- Vinyl Siding
Interior Spaces
- 1,150 Sq Ft Home
- Property has 1 Level
- Open Floorplan
- Sliding Doors
- Insulated Doors
- Six Panel Doors
- Great Room
- Combination Kitchen and Living
- Dining Area
Kitchen
- Eat-In Kitchen
- Kitchen in Efficiency Studio
- Built-In Microwave
- Dishwasher
- Stainless Steel Appliances
- Upgraded Countertops
Flooring
- Engineered Wood
- Carpet
- Ceramic Tile
Bedrooms and Bathrooms
- 2 Main Level Bedrooms
- En-Suite Primary Bedroom
- En-Suite Bathroom
- Walk-In Closet
- 2 Full Bathrooms
- Bathtub with Shower
- Walk-in Shower
Laundry
- Laundry Room
- Laundry on main level
Home Security
- Exterior Cameras
- Carbon Monoxide Detectors
Utilities
- 90% Forced Air Heating and Cooling System
- Back Up Electric Heat Pump System
- 150 Amp Service
- Electric Water Heater
Additional Features
- Level Entry For Accessibility
- Energy-Efficient Windows
Listing and Financial Details
- Tax Lot 123
- Assessor Parcel Number 235-26.00-458.00
Community Details
Overview
- Association fees include trash, pool(s)
- Seascape HOA
- Built by Ryan
- Anthem Subdivision, Aruba Floorplan
Recreation
- Community Pool
- Jogging Path
Ownership History
Purchase Details
Home Financials for this Owner
Home Financials are based on the most recent Mortgage that was taken out on this home.Purchase Details
Home Financials for this Owner
Home Financials are based on the most recent Mortgage that was taken out on this home.Purchase Details
Similar Homes in Milton, DE
Home Values in the Area
Average Home Value in this Area
Purchase History
| Date | Type | Sale Price | Title Company |
|---|---|---|---|
| Deed | $356,000 | None Listed On Document | |
| Deed | $251,780 | None Available | |
| Deed | $314,000 | None Available |
Mortgage History
| Date | Status | Loan Amount | Loan Type |
|---|---|---|---|
| Previous Owner | $113,000 | Stand Alone Refi Refinance Of Original Loan |
Property History
| Date | Event | Price | Change | Sq Ft Price |
|---|---|---|---|---|
| 10/25/2024 10/25/24 | Sold | $356,000 | -2.5% | $310 / Sq Ft |
| 07/30/2024 07/30/24 | Price Changed | $365,000 | -2.7% | $317 / Sq Ft |
| 06/07/2024 06/07/24 | Price Changed | $375,000 | -1.3% | $326 / Sq Ft |
| 05/03/2024 05/03/24 | For Sale | $380,000 | -- | $330 / Sq Ft |
Tax History Compared to Growth
Tax History
| Year | Tax Paid | Tax Assessment Tax Assessment Total Assessment is a certain percentage of the fair market value that is determined by local assessors to be the total taxable value of land and additions on the property. | Land | Improvement |
|---|---|---|---|---|
| 2024 | $912 | $4,000 | $4,000 | $0 |
| 2023 | $911 | $4,000 | $4,000 | $0 |
| 2022 | $879 | $4,000 | $4,000 | $0 |
| 2021 | $871 | $4,000 | $4,000 | $0 |
| 2020 | $188 | $4,000 | $4,000 | $0 |
| 2019 | $188 | $4,000 | $4,000 | $0 |
| 2018 | $176 | $4,000 | $0 | $0 |
| 2017 | $168 | $4,000 | $0 | $0 |
| 2016 | $160 | $4,000 | $0 | $0 |
| 2015 | $153 | $4,000 | $0 | $0 |
| 2014 | $284 | $7,500 | $0 | $0 |
Agents Affiliated with this Home
-
Victoria Lawson

Seller's Agent in 2024
Victoria Lawson
Long & Foster
(302) 743-2925
3 in this area
156 Total Sales
-
Emily Williams

Buyer's Agent in 2024
Emily Williams
Keller Williams Realty
(302) 893-4503
23 in this area
78 Total Sales
Map
Source: Bright MLS
MLS Number: DESU2061484
APN: 235-26.00-458.00
- 15149 Coultlands Reach
- 28664 Hawthorne Trail
- 19234 Dutton Ln
- 16405 Diamond Farm Rd
- 16381 Diamond Farm Rd
- 207 E Gemini Ln
- 0 Cave Neck Rd Unit DESU2087396
- Lot 4 Reynolds Pond Rd
- 0 N Route 16 Unit DESU2065446
- 207 N Lake Dr
- 29271 River Rock Way
- 30 Circle Dr E
- 16260 Edgewater Dr
- 19079 Trimaran Dr
- 18853 Riverwalk Dr
- 28042 Staysail Way
- 18848 Riverwalk Dr
- 27187 Buckskin Trail
- 28049 Staysail Way
- 19016 Trimaran Dr






