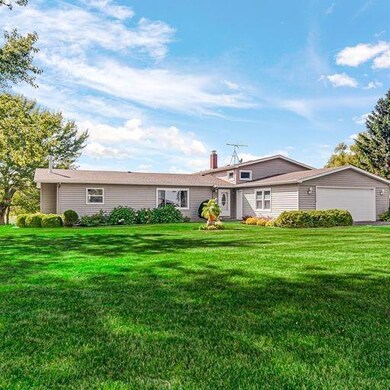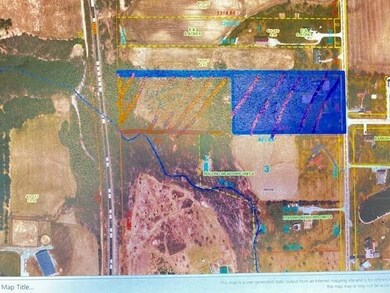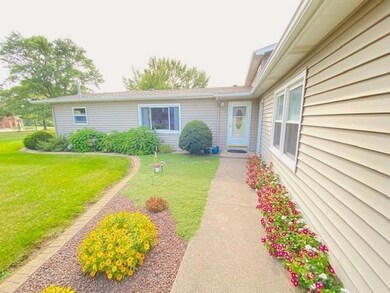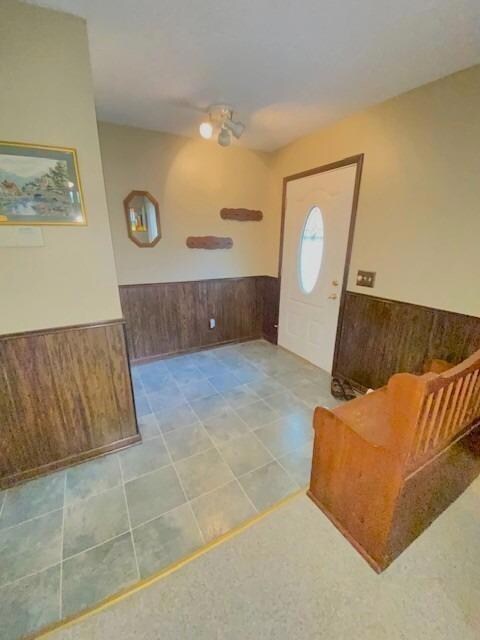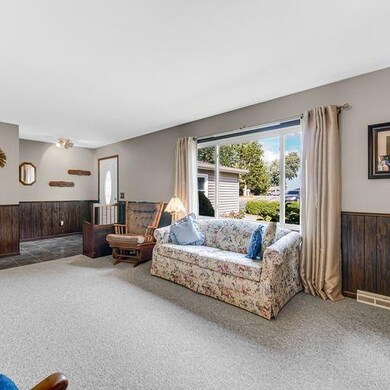
17108 Parrish Ave Lowell, IN 46356
West Creek NeighborhoodEstimated Value: $415,000 - $504,000
Highlights
- 9.7 Acre Lot
- Beamed Ceilings
- Living Room
- Granite Countertops
- 2 Car Attached Garage
- Laundry Room
About This Home
As of March 2023Your Indiana mini-farm with tri-level farm house, 3 bedrooms all with hardwood floors [even those carpeted], 2 1/2 baths and attached garage, on 9.7 acres in rural Lowell 1 mile east of US41. Home with living room, den with natural gas potbelly stove and beamed ceiling, dining room, eat-in kitchen with granite counter tops, utility area now used as an office, and an enclosed porch facing west. Master bath has a walk in shower with grab bars. Mechanicals include high efficiency furnace and on-demand water softener. Property has two pole barns, one a Morton (white pole barn) 48' x 64' storage shed; and one a FBI (green) 48' x 56' machine shop/storage with concrete floor for of building. The homestead and buildings are on 4.7 acres with a separate 5-acre parcel to the west suitable for hay or other crops.[Includes 1-yr limited home warranty.]
Home Details
Home Type
- Single Family
Est. Annual Taxes
- $2,327
Year Built
- Built in 1963
Lot Details
- 9.7 Acre Lot
- Lot Dimensions are 330x620
- Additional Parcels
Parking
- 2 Car Attached Garage
- Parking Included in Price
Home Design
- 3-Story Property
- Asphalt Roof
- Vinyl Siding
Interior Spaces
- 2,250 Sq Ft Home
- Beamed Ceilings
- Entrance Foyer
- Living Room
- Family or Dining Combination
- Partially Carpeted
- Granite Countertops
- Laundry Room
Bedrooms and Bathrooms
- 3 Bedrooms
- 3 Potential Bedrooms
Outdoor Features
- Shed
Utilities
- Forced Air Heating and Cooling System
- Heating System Uses Natural Gas
- Well
- Private or Community Septic Tank
Listing and Financial Details
- Homeowner Tax Exemptions
Ownership History
Purchase Details
Home Financials for this Owner
Home Financials are based on the most recent Mortgage that was taken out on this home.Similar Homes in Lowell, IN
Home Values in the Area
Average Home Value in this Area
Purchase History
| Date | Buyer | Sale Price | Title Company |
|---|---|---|---|
| Oheron Michael Edwin | -- | Community Title Company |
Mortgage History
| Date | Status | Borrower | Loan Amount |
|---|---|---|---|
| Previous Owner | Lorenz Dennis L | $92,000 |
Property History
| Date | Event | Price | Change | Sq Ft Price |
|---|---|---|---|---|
| 03/15/2023 03/15/23 | Sold | $470,000 | 0.0% | $209 / Sq Ft |
| 03/15/2023 03/15/23 | Sold | $470,000 | -10.5% | $209 / Sq Ft |
| 02/13/2023 02/13/23 | Pending | -- | -- | -- |
| 02/09/2023 02/09/23 | Pending | -- | -- | -- |
| 09/06/2022 09/06/22 | For Sale | $525,000 | +11.7% | $233 / Sq Ft |
| 05/24/2022 05/24/22 | For Sale | $470,000 | -- | $209 / Sq Ft |
Tax History Compared to Growth
Tax History
| Year | Tax Paid | Tax Assessment Tax Assessment Total Assessment is a certain percentage of the fair market value that is determined by local assessors to be the total taxable value of land and additions on the property. | Land | Improvement |
|---|---|---|---|---|
| 2024 | $5,784 | $324,400 | $51,600 | $272,800 |
| 2023 | $2,532 | $307,000 | $46,500 | $260,500 |
| 2022 | $2,532 | $271,100 | $45,300 | $225,800 |
| 2021 | $2,081 | $237,200 | $44,900 | $192,300 |
| 2020 | $2,021 | $238,000 | $44,900 | $193,100 |
| 2019 | $2,009 | $229,100 | $45,700 | $183,400 |
| 2018 | $1,971 | $222,000 | $45,800 | $176,200 |
| 2017 | $2,180 | $226,000 | $46,500 | $179,500 |
| 2016 | $2,138 | $227,300 | $47,100 | $180,200 |
| 2014 | $2,117 | $229,500 | $47,300 | $182,200 |
| 2013 | $2,106 | $221,500 | $46,400 | $175,100 |
Agents Affiliated with this Home
-
Dennis Keithley

Seller's Agent in 2023
Dennis Keithley
McColly Real Estate
(219) 794-4672
12 in this area
49 Total Sales
-
N
Buyer's Agent in 2023
Non Member
NON MEMBER
Map
Source: Midwest Real Estate Data (MRED)
MLS Number: 11621892
APN: 45-19-16-400-011.000-037
- 16906 Parrish Ave
- 647 Debra Kay Dr
- 656 Sandra Dee Dr
- 866 Village Glenn Dr
- 872 Valley View Dr
- 8662 Potomac Way
- 8730 Potomac Way
- 814 Seminole Dr
- 17797 Fieldstone Ln
- 17401 Patriot Place
- 470 Cheyenne Dr
- 115 N Nichols St
- 224 Sweetbriar Ct
- 288 W Commercial Ave
- 17433-Approx Grant St
- 241R Washington St
- 11802 W 181st Ave
- 638 Birch Ct
- 250 Clark St
- 7003 W Appr 173rd Place
- 17108 Parrish Ave
- 17174 Parrish Ave
- 17103 Parrish Ave
- 9554 W 171st Place
- 9547 W 171st Place
- 17199 Parrish Ave
- 17058 Parrish Ave
- 17230 Parrish Ave
- 9423 W 171st Place
- 9420 W 171st Place
- 17239 Parrish Ave
- 9382 W 171st Place
- 9381 W 171st Place
- 9678 W 173rd Ave
- 17285 Parrish Ave Unit 10
- 9340 W 171st Place
- 9480 W 173rd Ave Unit 10
- 9850 W 173rd Ave
- 000000 Parrish
- 000 Parrish

