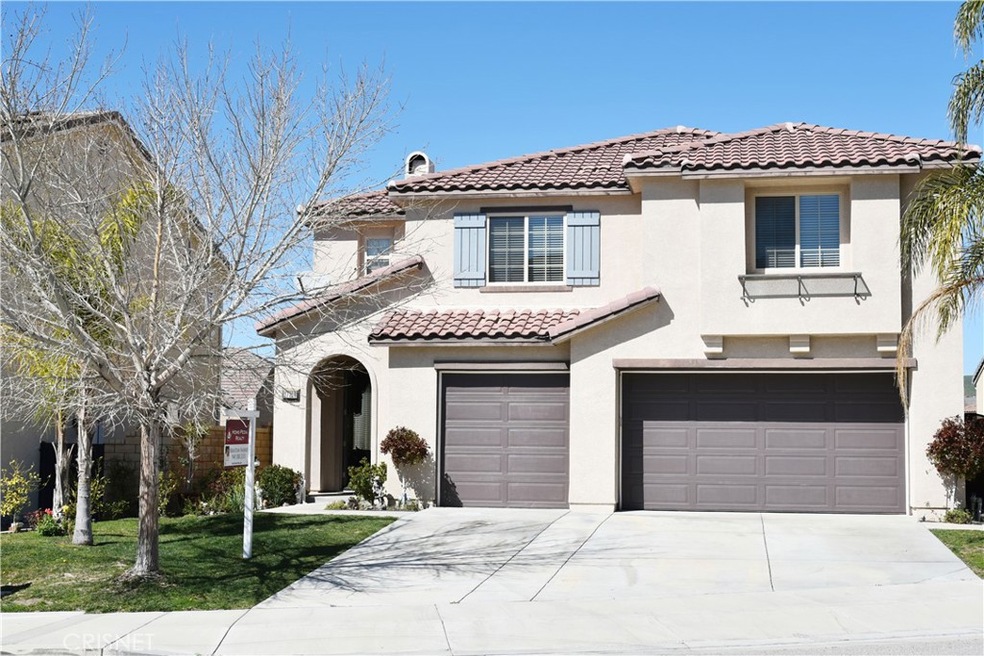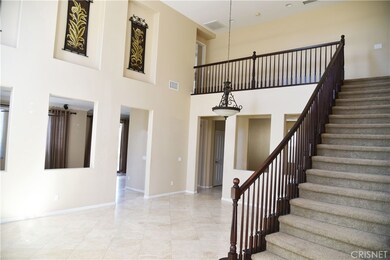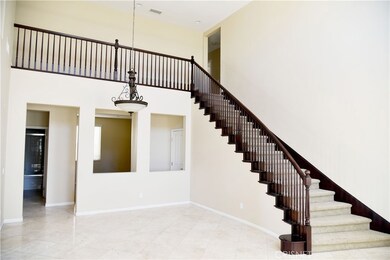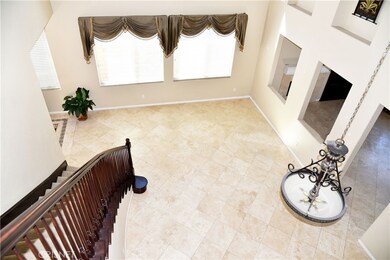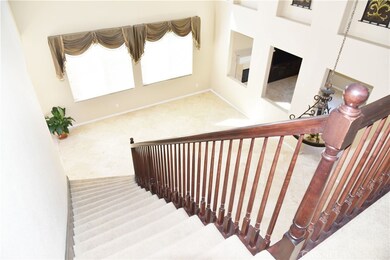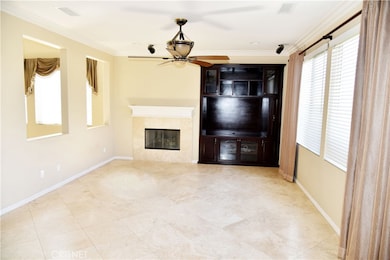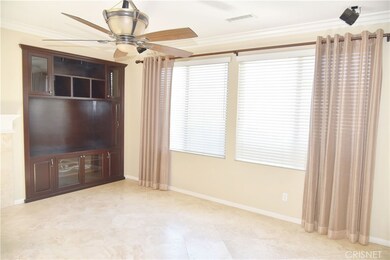
17109 Summer Maple Way Canyon Country, CA 91387
Estimated Value: $965,358 - $1,105,000
Highlights
- Clubhouse
- Bonus Room
- Sport Court
- La Mesa Junior High School Rated A-
- Community Pool
- Jogging Track
About This Home
As of June 2021Home Sweet Home it is!! Located in the prestigious Fair Oaks Ranch Community. As you walk in, you are welcomed by a beautiful ground medallion that leads into the grand and spacious high ceiling formal living room and formal dining room with natural travertine throughout the downstairs floors. From the formal living room walk into the cozy family room with a nice fireplace and built-in entertainment center, which has an open floor concept that leads into the spacious kitchen with plenty of cabinetry with stainless steel appliance to include a double oven. Sliding door in the kitchen leads to the adorable, just the right size backyard. Did I forget to mention a walk-in pantry? Downstairs you will find a bonus room with a full bath, and of course your 3-car garage. Once upstairs enjoy the master suite with a spacious tub, separate shower stall, and double sinks. There is also a mini master suite with full bath, and just around the corner you will find a walk-in laundry room with a spacious sink, and two more spacious bedrooms close by. This is by far the perfect house in the perfect location. Close proximity to the 14 freeway, shopping, dining, and don't forget the award winning schools.
Last Agent to Sell the Property
Home Pedia,Inc License #01964168 Listed on: 04/21/2021
Home Details
Home Type
- Single Family
Est. Annual Taxes
- $14,303
Year Built
- Built in 2007
Lot Details
- 5,506 Sq Ft Lot
- Density is up to 1 Unit/Acre
- Property is zoned SCSP
HOA Fees
- $80 Monthly HOA Fees
Parking
- 3 Car Attached Garage
Home Design
- Planned Development
Interior Spaces
- 2,776 Sq Ft Home
- Formal Entry
- Family Room
- Living Room with Fireplace
- Bonus Room
- Laundry Room
Bedrooms and Bathrooms
- 4 Main Level Bedrooms
- All Upper Level Bedrooms
- 4 Full Bathrooms
Utilities
- Central Heating and Cooling System
Listing and Financial Details
- Tax Lot 33
- Tax Tract Number 52833
- Assessor Parcel Number 2841051013
Community Details
Overview
- Fair Oaks Ranch Association, Phone Number (661) 295-9474
- First Residential HOA
- Hearthstone Subdivision
Amenities
- Community Barbecue Grill
- Picnic Area
- Clubhouse
- Recreation Room
Recreation
- Sport Court
- Community Pool
- Jogging Track
Ownership History
Purchase Details
Home Financials for this Owner
Home Financials are based on the most recent Mortgage that was taken out on this home.Purchase Details
Home Financials for this Owner
Home Financials are based on the most recent Mortgage that was taken out on this home.Purchase Details
Home Financials for this Owner
Home Financials are based on the most recent Mortgage that was taken out on this home.Similar Homes in Canyon Country, CA
Home Values in the Area
Average Home Value in this Area
Purchase History
| Date | Buyer | Sale Price | Title Company |
|---|---|---|---|
| Hanoun Ghassan | -- | Chicago Title | |
| Hanoun Ghassan | $850,000 | Chicago Title | |
| Nomair Jamal | $642,500 | Chicago Title Company |
Mortgage History
| Date | Status | Borrower | Loan Amount |
|---|---|---|---|
| Open | Hanoun Ghassan | $637,500 | |
| Previous Owner | Nomair Jamal | $383,975 | |
| Previous Owner | Nomair Jamal | $417,000 |
Property History
| Date | Event | Price | Change | Sq Ft Price |
|---|---|---|---|---|
| 06/15/2021 06/15/21 | Sold | $850,000 | -1.0% | $306 / Sq Ft |
| 04/21/2021 04/21/21 | For Sale | $859,000 | 0.0% | $309 / Sq Ft |
| 10/26/2015 10/26/15 | Rented | $3,200 | 0.0% | -- |
| 10/26/2015 10/26/15 | Under Contract | -- | -- | -- |
| 09/28/2015 09/28/15 | For Rent | $3,200 | 0.0% | -- |
| 05/29/2015 05/29/15 | Rented | $3,200 | 0.0% | -- |
| 05/29/2015 05/29/15 | Under Contract | -- | -- | -- |
| 04/05/2015 04/05/15 | For Rent | $3,200 | +6.8% | -- |
| 05/01/2014 05/01/14 | Rented | $2,995 | -11.8% | -- |
| 04/15/2014 04/15/14 | Under Contract | -- | -- | -- |
| 03/05/2014 03/05/14 | For Rent | $3,395 | -- | -- |
Tax History Compared to Growth
Tax History
| Year | Tax Paid | Tax Assessment Tax Assessment Total Assessment is a certain percentage of the fair market value that is determined by local assessors to be the total taxable value of land and additions on the property. | Land | Improvement |
|---|---|---|---|---|
| 2024 | $14,303 | $902,025 | $418,115 | $483,910 |
| 2023 | $13,925 | $884,339 | $409,917 | $474,422 |
| 2022 | $13,546 | $867,000 | $401,880 | $465,120 |
| 2021 | $11,931 | $728,000 | $389,000 | $339,000 |
| 2020 | $11,343 | $683,000 | $365,000 | $318,000 |
| 2019 | $10,890 | $659,000 | $352,000 | $307,000 |
| 2018 | $10,861 | $659,000 | $352,000 | $307,000 |
| 2016 | $9,567 | $576,000 | $308,100 | $267,900 |
| 2015 | $9,491 | $531,000 | $284,000 | $247,000 |
| 2014 | $9,398 | $501,000 | $268,000 | $233,000 |
Agents Affiliated with this Home
-
Sebastian Nasher

Seller's Agent in 2021
Sebastian Nasher
Home Pedia,Inc
(949) 300-3315
10 in this area
26 Total Sales
-
Bobby Chatih

Buyer's Agent in 2021
Bobby Chatih
RE/MAX
(818) 518-4238
7 in this area
95 Total Sales
Map
Source: California Regional Multiple Listing Service (CRMLS)
MLS Number: SR21083407
APN: 2841-051-013
- 17175 Monterey Pines Ln
- 27323 Rose Mallow Ln
- 17401 Blue Aspen Ln Unit 30
- 27465 English Ivy Ln
- 27323 English Oak Ct
- 17115 Princess Tree Ct
- 26897 Cherry Willow Dr
- 27176 Cherry Laurel Place
- 17629 Wren Dr
- 27202 Fieldwood Ct
- 27555 Antelope Dr
- 27556 Antelope Dr
- 17038 Mitchell Dr
- 16515 Valley Ranch Rd
- 17037 Provo Ln
- 17650 Medley Ridge Dr Unit 6H
- 17730 Wren Dr
- 27023 Rolling Hills Ave
- 17818 Cape Jasmine Rd
- 27666 Nugget Dr Unit 3
- 17109 Summer Maple Way
- 17115 Summer Maple Way
- 17103 Summer Maple Way
- 17121 Summer Maple Way
- 17202 Empress Oak Ct
- 17208 Empress Oak Ct
- 17214 Empress Oak Ct
- 17127 Summer Maple Way
- 17110 Summer Maple Way
- 17104 Summer Maple Way
- 17220 Empress Oak Ct
- 17107 Monterey Pines Ln
- 17133 Summer Maple Way
- 17026 River Birch Ct
- 17020 River Birch Ct
- 17014 River Birch Ct
- 17032 River Birch Ct
- 17112 Monterey Pines Ln
- 17111 Monterey Pines Ln
- 17008 River Birch Ct
