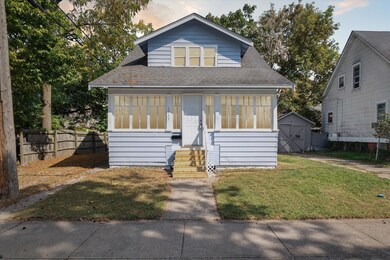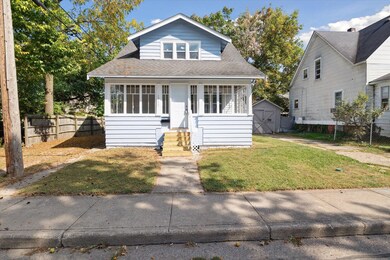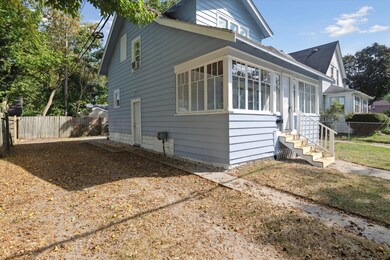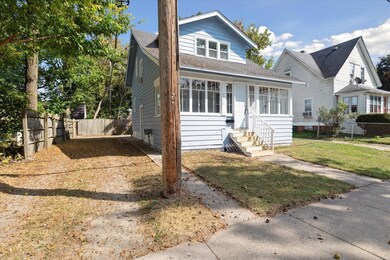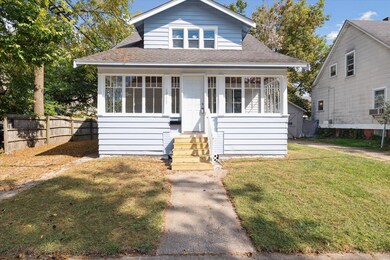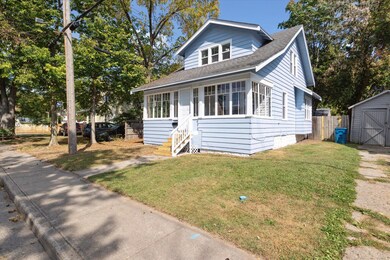
1711 Cameron St Kalamazoo, MI 49001
Edison NeighborhoodHighlights
- Cape Cod Architecture
- Sun or Florida Room
- Garden Windows
- Deck
- Storm Windows
- Window Unit Cooling System
About This Home
As of October 2024Welcome to 1711 Cameron Street, a charming and well-maintained 2-bedroom, 1-bathroom home in the heart of Kalamazoo. With 800 sq. ft. of comfortable living space, this property is ideal for first-time homebuyers, small families, or investors. The spacious layout includes a bright living room, an updated kitchen equipped with modern appliances, and two generously sized bedrooms. Enjoy outdoor living on the large deck off the dining room or relax in the glassed-in front porch. The low-maintenance yard, beautifully landscaped with rock beds, adds to the appeal. Located minutes from schools, parks, shopping, and downtown Kalamazoo, this home offers the perfect blend of convenience and comfort. All appliances included and move-in ready! For those seeking more in-depth information about 1711 Cameron Street, this home includes several additional features that make it stand out. The home boasts luxury vinyl plank flooring throughout, offering a modern and durable surface that's easy to maintain while providing a stylish, updated look to the living spaces.
The full basement provides ample storage or the potential for a workshop or recreational space. The modern ceiling fans in multiple rooms add both comfort and energy efficiency, keeping the home cool during the warmer months.
The outdoor space includes a large backyard deck, perfect for hosting gatherings or enjoying peaceful evenings. The glassed-in front porch offers a cozy spot to relax year-round, whether it's enjoying your morning coffee or watching the sunset.
The garden area is ideal for anyone with a green thumb, and the low-maintenance yard, with its rock beds, ensures that upkeep is minimal.
With public water and sewer services, as well as connections for broadband and natural gas, the home is equipped with all the modern amenities you need. Its location provides easy access to local schools, parks, and downtown Kalamazoo, making it a convenient yet peaceful living option.
Last Agent to Sell the Property
Coldwell Banker Realty License #6501387256 Listed on: 09/16/2024
Home Details
Home Type
- Single Family
Est. Annual Taxes
- $3,125
Year Built
- Built in 1929
Lot Details
- 2,178 Sq Ft Lot
- Back Yard Fenced
Parking
- Gravel Driveway
Home Design
- Cape Cod Architecture
- Asphalt Roof
- Wood Siding
- Aluminum Siding
Interior Spaces
- 800 Sq Ft Home
- 2-Story Property
- Ceiling Fan
- Replacement Windows
- Insulated Windows
- Garden Windows
- Living Room
- Dining Area
- Sun or Florida Room
- Storm Windows
Kitchen
- Oven
- Range
Bedrooms and Bathrooms
- 2 Bedrooms
- 1 Full Bathroom
Basement
- Basement Fills Entire Space Under The House
- Laundry in Basement
Outdoor Features
- Deck
Utilities
- Window Unit Cooling System
- Forced Air Heating System
- Heating System Uses Natural Gas
- Window Unit Heating System
- Natural Gas Water Heater
- High Speed Internet
- Phone Available
- Cable TV Available
Ownership History
Purchase Details
Home Financials for this Owner
Home Financials are based on the most recent Mortgage that was taken out on this home.Purchase Details
Purchase Details
Home Financials for this Owner
Home Financials are based on the most recent Mortgage that was taken out on this home.Similar Homes in Kalamazoo, MI
Home Values in the Area
Average Home Value in this Area
Purchase History
| Date | Type | Sale Price | Title Company |
|---|---|---|---|
| Warranty Deed | $135,000 | Ata National Title Group | |
| Warranty Deed | $135,000 | Ata National Title Group | |
| Interfamily Deed Transfer | -- | None Available | |
| Warranty Deed | $93,500 | Chicago Title |
Mortgage History
| Date | Status | Loan Amount | Loan Type |
|---|---|---|---|
| Open | $111,925 | FHA | |
| Closed | $111,925 | FHA | |
| Previous Owner | $142,500 | Unknown |
Property History
| Date | Event | Price | Change | Sq Ft Price |
|---|---|---|---|---|
| 10/24/2024 10/24/24 | Sold | $135,000 | +5.5% | $169 / Sq Ft |
| 09/17/2024 09/17/24 | Pending | -- | -- | -- |
| 09/16/2024 09/16/24 | For Sale | $128,000 | -- | $160 / Sq Ft |
Tax History Compared to Growth
Tax History
| Year | Tax Paid | Tax Assessment Tax Assessment Total Assessment is a certain percentage of the fair market value that is determined by local assessors to be the total taxable value of land and additions on the property. | Land | Improvement |
|---|---|---|---|---|
| 2024 | $1,137 | $32,900 | $0 | $0 |
| 2023 | $2,172 | $29,300 | $0 | $0 |
| 2022 | $1,399 | $25,000 | $0 | $0 |
| 2021 | $1,574 | $21,800 | $0 | $0 |
| 2020 | $1,528 | $19,300 | $0 | $0 |
| 2019 | $979 | $16,000 | $0 | $0 |
| 2018 | $957 | $14,900 | $0 | $0 |
| 2017 | $965 | $15,200 | $0 | $0 |
| 2016 | $965 | $14,900 | $0 | $0 |
| 2015 | $965 | $14,600 | $0 | $0 |
| 2014 | $965 | $13,500 | $0 | $0 |
Agents Affiliated with this Home
-
Will Howson

Seller's Agent in 2024
Will Howson
Coldwell Banker Realty
(269) 615-5660
12 in this area
135 Total Sales
-
Steve Snyder

Buyer's Agent in 2024
Steve Snyder
RE/MAX Michigan
(866) 382-8070
7 in this area
184 Total Sales
Map
Source: Southwestern Michigan Association of REALTORS®
MLS Number: 24048879
APN: 06-23-470-001
- 1514 Reed St
- 1707 Clinton Ave
- 1416 Egleston Ave
- 1407 E Alcott St
- 1607 Palmer Ave
- 1625 E Stockbridge Ave
- 1707 E Stockbridge Ave
- 1515 Fulton St
- 1220 E Alcott St
- 1123 Egleston Ave
- 1107 Clinton Ave
- 1028 Clinton Ave
- 1024 Clinton Ave
- 1011 Reed St
- 1004 Lane Blvd
- 920 Hays Park Ave
- 918 Clinton Ave
- 919 Bryant St
- 1512 Race St
- 1128 Division St

