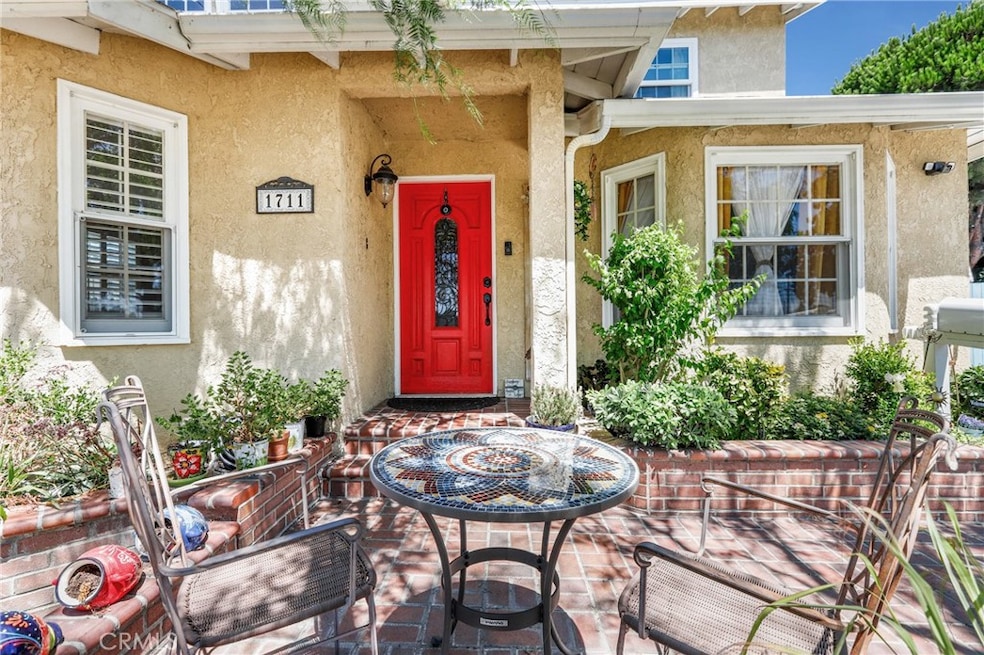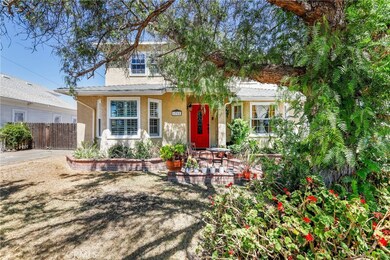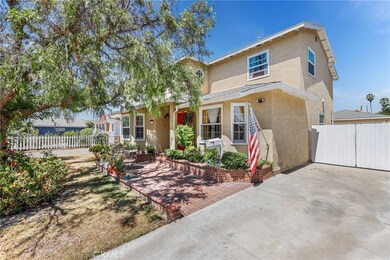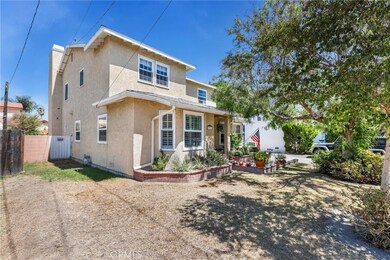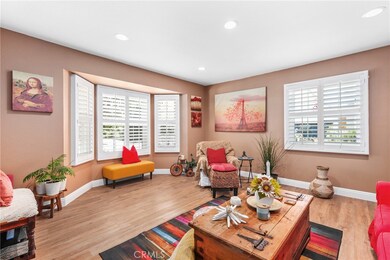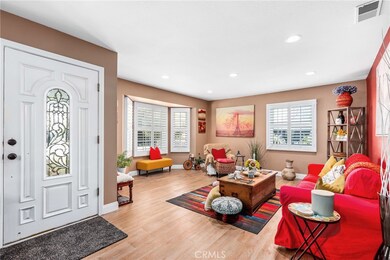
1711 E Santa Ana St Anaheim, CA 92805
North Anaheim NeighborhoodHighlights
- Primary Bedroom Suite
- Fireplace in Primary Bedroom
- Retreat
- Open Floorplan
- Property is near a park
- High Ceiling
About This Home
As of November 2024This beautiful home in the heart of Anaheim features an open concept living room and dining area with bright modern tones, Plantation Shutters, two Bay windows and Luxury Vinyl Plank flooring makes for an elegant space. The kitchen impresses with Granite countertops, full stone backsplash, tile flooring, plenty of cabinetry, storage and pantry space. The stainless-steel appliances include a gas range, single oven, range hood, microwave, dishwasher and refrigerator. Breakfast bar counter top with high bar stool seating. The family room features a floor to ceiling stone wall fireplace with a hearth, adjacent is a dinette area with French Doors that allow an abundance of natural light to illuminate the open floor plan throughout. The down stairs bedroom with full bathroom, single sink vanity, shower in tub and stone tile finishes, it is perfect for in-laws or guests’ room. The in-closet laundry area completes the main floor. Up the wood stairs to the secondary bedrooms with ceiling fans, blinds, closet doors and vinyl plank flooring. The primary ensuite features a cozy fireplace, ceiling fan, blinds, a full bathroom with dual sink vanity, shower, private area with long Quartz counter top, storage and cabinets, plenty of natural lighting, perfect for an office or a sitting area for quiet time. Down the hallway are linen closets, a full bathroom with dual sink vanity, tub in shower with tile finishes. A/C, dual pane windows and a few cool hectogons windows add to the room. Relax in the open backyard, under the covered patio with ceiling fan, grass area and mature trees. One side yard has a gated area great for a dog run, the other side yard has a long drive way inside the double gates, an extended driveway and a two-car garage with storage. Great front curb appeal with a large shade tree and paved front porch. Nearby shopping, restaurants, park, freeway close to the 91, 5 and 57. Welcome home!
Last Agent to Sell the Property
Susan Karcher
Redfin License #01754240

Co-Listed By
Mary Ann Lawson
Redfin Corporation License #01972514
Last Buyer's Agent
Nagla Ameerally
Redfin License #01976293

Home Details
Home Type
- Single Family
Est. Annual Taxes
- $9,976
Year Built
- Built in 1954
Lot Details
- 6,250 Sq Ft Lot
- Cross Fenced
- Brick Fence
- Back and Front Yard
Parking
- 2 Car Garage
- 6 Open Parking Spaces
- Parking Available
- Shared Driveway
Home Design
- Turnkey
Interior Spaces
- 2,380 Sq Ft Home
- 2-Story Property
- Open Floorplan
- High Ceiling
- Ceiling Fan
- Recessed Lighting
- Plantation Shutters
- Bay Window
- French Doors
- Family Room with Fireplace
- Family Room Off Kitchen
- Living Room
- Dining Room
- Neighborhood Views
Kitchen
- Kitchenette
- Breakfast Area or Nook
- Open to Family Room
- Breakfast Bar
- Gas Oven
- Range Hood
- Microwave
- Water Line To Refrigerator
- Dishwasher
- Granite Countertops
Flooring
- Tile
- Vinyl
Bedrooms and Bathrooms
- 4 Bedrooms | 1 Main Level Bedroom
- Retreat
- Fireplace in Primary Bedroom
- Primary Bedroom Suite
- In-Law or Guest Suite
- 3 Full Bathrooms
- Tile Bathroom Countertop
- Dual Sinks
- Dual Vanity Sinks in Primary Bathroom
- Private Water Closet
- Bathtub with Shower
- Walk-in Shower
- Linen Closet In Bathroom
Laundry
- Laundry Room
- Gas And Electric Dryer Hookup
Home Security
- Carbon Monoxide Detectors
- Fire and Smoke Detector
Outdoor Features
- Covered patio or porch
Location
- Property is near a park
- Suburban Location
Schools
- Lincoln Elementary School
- Sycamore Middle School
- Anaheim High School
Utilities
- Central Heating and Cooling System
- Water Purifier
Community Details
- No Home Owners Association
Listing and Financial Details
- Tax Lot 10
- Tax Tract Number 17
- Assessor Parcel Number 03721325
- $377 per year additional tax assessments
Ownership History
Purchase Details
Home Financials for this Owner
Home Financials are based on the most recent Mortgage that was taken out on this home.Purchase Details
Home Financials for this Owner
Home Financials are based on the most recent Mortgage that was taken out on this home.Purchase Details
Home Financials for this Owner
Home Financials are based on the most recent Mortgage that was taken out on this home.Map
Similar Homes in Anaheim, CA
Home Values in the Area
Average Home Value in this Area
Purchase History
| Date | Type | Sale Price | Title Company |
|---|---|---|---|
| Gift Deed | -- | Title Forward Of California | |
| Gift Deed | -- | Title Forward Of California | |
| Grant Deed | $1,050,000 | Title Forward Of California In | |
| Grant Deed | $845,000 | Corinthian Title Company |
Mortgage History
| Date | Status | Loan Amount | Loan Type |
|---|---|---|---|
| Open | $300,000 | New Conventional | |
| Previous Owner | $100,000 | Construction | |
| Previous Owner | $802,750 | New Conventional | |
| Previous Owner | $230,000 | New Conventional | |
| Previous Owner | $215,000 | Unknown | |
| Previous Owner | $250,000 | Credit Line Revolving | |
| Previous Owner | $168,500 | Unknown |
Property History
| Date | Event | Price | Change | Sq Ft Price |
|---|---|---|---|---|
| 11/05/2024 11/05/24 | Sold | $1,050,000 | -0.9% | $441 / Sq Ft |
| 10/15/2024 10/15/24 | Pending | -- | -- | -- |
| 10/09/2024 10/09/24 | Price Changed | $1,060,000 | -0.9% | $445 / Sq Ft |
| 08/21/2024 08/21/24 | For Sale | $1,070,000 | +26.6% | $450 / Sq Ft |
| 08/31/2021 08/31/21 | Sold | $845,000 | +2.4% | $343 / Sq Ft |
| 07/19/2021 07/19/21 | For Sale | $824,900 | -- | $335 / Sq Ft |
Tax History
| Year | Tax Paid | Tax Assessment Tax Assessment Total Assessment is a certain percentage of the fair market value that is determined by local assessors to be the total taxable value of land and additions on the property. | Land | Improvement |
|---|---|---|---|---|
| 2024 | $9,976 | $879,138 | $636,935 | $242,203 |
| 2023 | $9,770 | $861,900 | $624,446 | $237,454 |
| 2022 | $9,652 | $845,000 | $612,201 | $232,799 |
| 2021 | $4,306 | $354,984 | $97,905 | $257,079 |
| 2020 | $4,287 | $351,345 | $96,902 | $254,443 |
| 2019 | $4,159 | $344,456 | $95,002 | $249,454 |
| 2018 | $4,073 | $337,702 | $93,139 | $244,563 |
| 2017 | $3,913 | $331,081 | $91,313 | $239,768 |
| 2016 | $3,900 | $324,590 | $89,523 | $235,067 |
| 2015 | $3,864 | $319,715 | $88,178 | $231,537 |
| 2014 | $3,627 | $313,453 | $86,451 | $227,002 |
Source: California Regional Multiple Listing Service (CRMLS)
MLS Number: OC24171462
APN: 037-213-25
- 516 S State College Blvd
- 1525 E South St
- 1804 E South St
- 521 S Dustin Place
- 409 S Dawn St
- 1237 E Crestbrook Place
- 2103 E Ward Terrace
- 1243 E Live Oak Ct
- 2108 E Viking Ave
- 1822 E Morava Ave
- 404 N Pear Knoll
- 217 N Curtis Way
- 800 S Oakstone Way
- 1010 E Broadway
- 2329 E Paradise Rd
- 1085 E Oak St
- 665 S District Way
- 2104 E Vermont Ave
- 1269 E Vermont Ave
- 2440 E Agave St Unit 1
