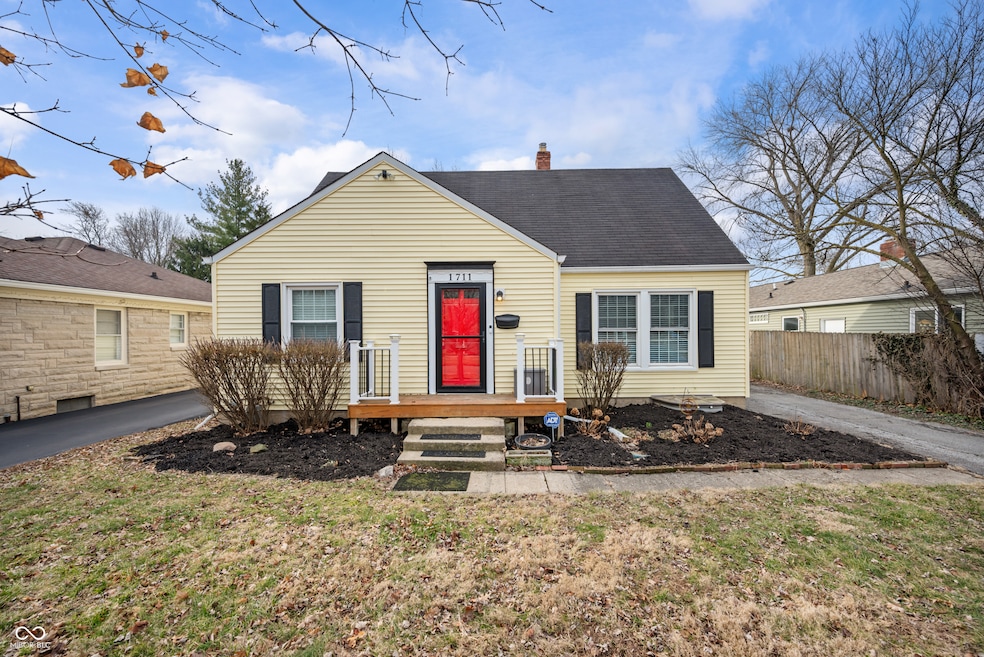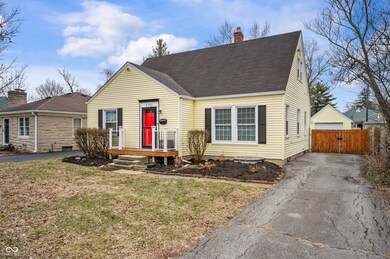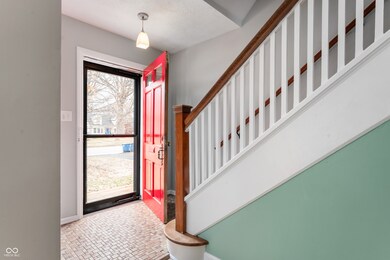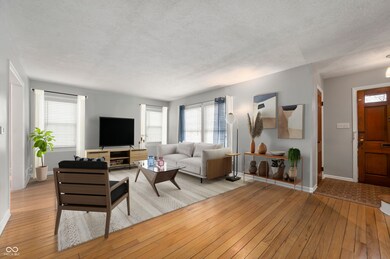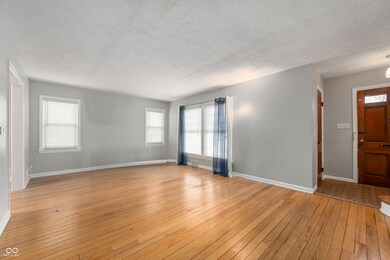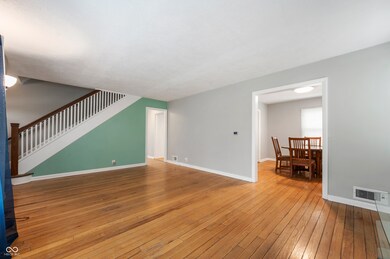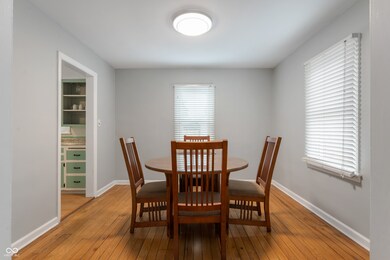
1711 Kessler Blvd E Indianapolis, IN 46220
Canterbury-Chatard NeighborhoodHighlights
- Cape Cod Architecture
- Wood Flooring
- 3 Car Detached Garage
- Mature Trees
- No HOA
- Eat-In Kitchen
About This Home
As of May 2025DISCOVER THE SPLENDOR OF THIS 1940 CLASSIC BEAUTY IN THE HEART OF BROAD RIPPLE * ONE BLOCK TO CHRIST THE KING CATHOLIC SCHOOL & BISHOP CHATARD HIGH SCHOOL * CHARACTER & CHARM ABOUND WITH MEANINGFUL UPDATES THROUGHOUT TO INCLUDE 2025 NEW LVP FLOORING KITCHEN-HEARTH ROOM * 2024 REMODELED BASEMENT, 3RD FULL BA ROUGH IN, UPPER BATH VANITY & NEW LVP FLOORING IN UPPER BEDROOM * 2023/2022 BASEMENT DAYLIGHT WINDOW, RADON SYSTEM, PEX WATER LINES, PERIMETER DRAIN/SUMP PUMP, GAS LINE, ATTIC INSULATION, WH, REVERSE OSMOSIS, CUSTOM DRIVEWAY GATE * 2021 NEW VINYL REPLACEMENT WINDOWS W/TRANSFERRABLE WARRANTY * GLEAMING HARDWOODS * 4 BED * 2 BA * FORMAL ENTRY WITH A FLOWING CIRCULAR MAIN LEVEL * 21X14 L/R WELCOMES YOU HOME & PROVIDES A GLIMPSE INTO THE FORMAL DR * EXPANSIVE REPLACEMENT WINDOWS ALLOW FOR ABUNDANT NATURAL LIGHT * SPACE SAVER ORIGINAL KITCHEN CABINETRY WITH STARTER APPLIANCES OVERLOOKS CHARMING HEARTH ROOM W/WOOD BURNING STOVE * MAIN LVL OWNER'S BEDROOM IS A PLUS PLUS & JUST STEPS TO FULL UPDATED BATH * OFFSET STAIRCASE LEADS TO UPPER LEVEL 2ND & 3RD BEDROOMS WITH FULL BATH & DIRECT ACCESS TO WALK-IN ATTIC FOR ADDITIONAL STORAGE * REMODELED & PARTIALLY FINISHED FULL BASEMENT FEATURES 4TH BEDROOM W/DAYLIGHT WINDOW, DEN/OFFICE AND 3RD BATH ROUGH IN READY FOR YOUR FINISH * SCREENED IN BACK PORCH IDEAL FOR MORNING COFFE AND OVER LOOKS LUSH FENCED REAR YARD W/FIREPIT, DETACHED 1 CAR GARAGE + 2-CAR CARPORT * WELCOME HOME!
Last Agent to Sell the Property
F.C. Tucker Company Brokerage Email: arla.frazier@talktotucker.com License #RB14040273 Listed on: 03/13/2025

Home Details
Home Type
- Single Family
Est. Annual Taxes
- $2,696
Year Built
- Built in 1940 | Remodeled
Lot Details
- 8,690 Sq Ft Lot
- Mature Trees
Parking
- 3 Car Detached Garage
- Carport
- Garage Door Opener
Home Design
- Cape Cod Architecture
- Traditional Architecture
- Block Foundation
- Vinyl Siding
Interior Spaces
- 1.5-Story Property
- Woodwork
- Paddle Fans
- Vinyl Clad Windows
- Entrance Foyer
- Attic Access Panel
Kitchen
- Eat-In Kitchen
- Electric Oven
- Dishwasher
Flooring
- Wood
- Vinyl Plank
Bedrooms and Bathrooms
- 4 Bedrooms
- Walk-In Closet
Laundry
- Dryer
- Washer
Rough-In Basement
- Basement Fills Entire Space Under The House
- Sump Pump
- Laundry in Basement
- Basement Window Egress
- Basement Lookout
Home Security
- Radon Detector
- Fire and Smoke Detector
Outdoor Features
- Screened Patio
- Fire Pit
Utilities
- Forced Air Heating System
- Programmable Thermostat
- Gas Water Heater
- Water Purifier
Community Details
- No Home Owners Association
- Northdale Subdivision
Listing and Financial Details
- Tax Lot 490706126161000801
- Assessor Parcel Number 490706126161000801
- Seller Concessions Offered
Ownership History
Purchase Details
Purchase Details
Home Financials for this Owner
Home Financials are based on the most recent Mortgage that was taken out on this home.Purchase Details
Purchase Details
Home Financials for this Owner
Home Financials are based on the most recent Mortgage that was taken out on this home.Similar Homes in Indianapolis, IN
Home Values in the Area
Average Home Value in this Area
Purchase History
| Date | Type | Sale Price | Title Company |
|---|---|---|---|
| Quit Claim Deed | -- | -- | |
| Warranty Deed | -- | None Available | |
| Interfamily Deed Transfer | -- | None Available | |
| Warranty Deed | -- | Meridian Title Corporation |
Mortgage History
| Date | Status | Loan Amount | Loan Type |
|---|---|---|---|
| Open | $658,200 | New Conventional | |
| Previous Owner | $152,650 | New Conventional | |
| Previous Owner | $156,000 | New Conventional | |
| Previous Owner | $101,887 | New Conventional | |
| Previous Owner | $115,000 | Unknown | |
| Previous Owner | $107,200 | New Conventional |
Property History
| Date | Event | Price | Change | Sq Ft Price |
|---|---|---|---|---|
| 05/16/2025 05/16/25 | Sold | $310,000 | -7.2% | $127 / Sq Ft |
| 04/24/2025 04/24/25 | Pending | -- | -- | -- |
| 04/24/2025 04/24/25 | Price Changed | $334,000 | -1.5% | $136 / Sq Ft |
| 04/12/2025 04/12/25 | Price Changed | $339,000 | -5.6% | $138 / Sq Ft |
| 04/03/2025 04/03/25 | Price Changed | $359,000 | -0.8% | $147 / Sq Ft |
| 03/21/2025 03/21/25 | Price Changed | $362,000 | -1.6% | $148 / Sq Ft |
| 03/13/2025 03/13/25 | For Sale | $368,000 | -- | $150 / Sq Ft |
Tax History Compared to Growth
Tax History
| Year | Tax Paid | Tax Assessment Tax Assessment Total Assessment is a certain percentage of the fair market value that is determined by local assessors to be the total taxable value of land and additions on the property. | Land | Improvement |
|---|---|---|---|---|
| 2024 | $2,821 | $229,100 | $51,600 | $177,500 |
| 2023 | $2,821 | $222,700 | $51,600 | $171,100 |
| 2022 | $2,753 | $208,600 | $51,600 | $157,000 |
| 2021 | $2,523 | $200,600 | $30,600 | $170,000 |
| 2020 | $1,826 | $142,500 | $30,600 | $111,900 |
| 2019 | $1,638 | $127,800 | $30,600 | $97,200 |
| 2018 | $1,569 | $122,200 | $30,600 | $91,600 |
| 2017 | $1,316 | $118,200 | $30,600 | $87,600 |
| 2016 | $1,218 | $116,500 | $30,600 | $85,900 |
| 2014 | $1,185 | $113,200 | $30,600 | $82,600 |
| 2013 | $1,073 | $106,800 | $30,600 | $76,200 |
Agents Affiliated with this Home
-
Arla Frazier

Seller's Agent in 2025
Arla Frazier
F.C. Tucker Company
(317) 908-4050
1 in this area
106 Total Sales
-
Richard Beckham

Buyer's Agent in 2025
Richard Beckham
Keller Williams Indy Metro NE
(765) 621-2497
1 in this area
217 Total Sales
Map
Source: MIBOR Broker Listing Cooperative®
MLS Number: 22026688
APN: 49-07-06-126-161.000-801
- 1702 Kessler Boulevard Dr E
- 6040 Crittenden Ave
- 6045 Crittenden Ave
- 5829 Indianola Ave
- 5736 Primrose Ave
- 6129 Crittenden Ave
- 1245 Kessler Boulevard Dr E
- 5840 Brouse Ave
- 5938 Haverford Ave
- 5889 Crestview Ave
- 6137 Evanston Ave
- 5849 Brouse Ave
- 1221 Kessler Boulevard Dr E
- 6045 Haverford Ave
- 5636 Crittenden Ave
- 6180 Crittenden Ave
- 6186 Ralston Ave
- 6187 Crittenden Ave
- 6185 Evanston Ave
- 5884 Compton St
