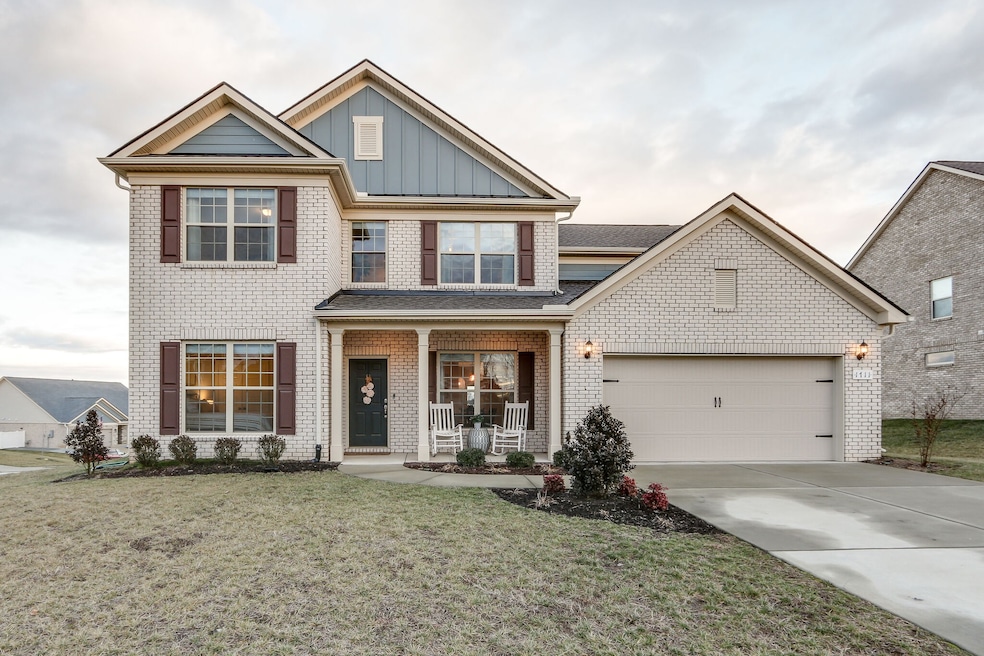
1711 Lantana Dr Spring Hill, TN 37174
Estimated Value: $699,000 - $776,000
Highlights
- Clubhouse
- Separate Formal Living Room
- 2 Car Attached Garage
- 1 Fireplace
- Community Pool
- Walk-In Closet
About This Home
As of March 2023This, feels-like new, 5 bedroom, 3 full bath home in the highly sought after Brixworth neighborhood is one of the few built after 2020 you will find for under $725,000 in Williamson County with this many bedrooms/bathrooms! Not to mention, it sits on an EXTRA LARGE CORNER LOT and there is no house directly behind it. Guest Suite on main floor with primary bedroom and three additional bedrooms with open bonus room on the second floor. Walk in closets in every bedroom along with his & her in primary. Over $50,000 in upgrades! To name a few; tandem like/extra deep storage garage, tankless water heater, central vac system, upgraded countertops, floor to ceiling stone fireplace, gas stovetop, custom hood, and so much more! Zoned for award-winning Williamson County Schools.
Home Details
Home Type
- Single Family
Est. Annual Taxes
- $2,846
Year Built
- Built in 2020
Lot Details
- 0.32 Acre Lot
- Lot Dimensions are 94.6 x 140
HOA Fees
- $37 Monthly HOA Fees
Parking
- 2 Car Attached Garage
- Driveway
Home Design
- Brick Exterior Construction
- Slab Foundation
Interior Spaces
- 2,894 Sq Ft Home
- Property has 1 Level
- Central Vacuum
- Ceiling Fan
- 1 Fireplace
- Separate Formal Living Room
Flooring
- Carpet
- Laminate
- Tile
Bedrooms and Bathrooms
- 5 Bedrooms | 1 Main Level Bedroom
- Walk-In Closet
- 3 Full Bathrooms
Schools
- Heritage Elementary
- Independence High School
Utilities
- Cooling Available
- Central Heating
- Heating System Uses Natural Gas
- Underground Utilities
Listing and Financial Details
- Assessor Parcel Number 094166H G 05000 00011166H
Community Details
Overview
- Brixworth Ph5 Subdivision
Amenities
- Clubhouse
Recreation
- Community Pool
Ownership History
Purchase Details
Home Financials for this Owner
Home Financials are based on the most recent Mortgage that was taken out on this home.Purchase Details
Home Financials for this Owner
Home Financials are based on the most recent Mortgage that was taken out on this home.Similar Homes in the area
Home Values in the Area
Average Home Value in this Area
Purchase History
| Date | Buyer | Sale Price | Title Company |
|---|---|---|---|
| Brown Benjamin P | $709,000 | Homeland Title | |
| Hill Christopher | $455,370 | Foundation T&E Series Llc |
Mortgage History
| Date | Status | Borrower | Loan Amount |
|---|---|---|---|
| Open | Brown Benjamin P | $567,200 | |
| Previous Owner | Hill Christopher | $409,833 |
Property History
| Date | Event | Price | Change | Sq Ft Price |
|---|---|---|---|---|
| 03/01/2023 03/01/23 | Sold | $709,000 | 0.0% | $245 / Sq Ft |
| 01/12/2023 01/12/23 | Pending | -- | -- | -- |
| 12/30/2022 12/30/22 | For Sale | $709,000 | +55.7% | $245 / Sq Ft |
| 12/10/2020 12/10/20 | Sold | $455,370 | +8.8% | $161 / Sq Ft |
| 06/10/2020 06/10/20 | Pending | -- | -- | -- |
| 05/26/2020 05/26/20 | For Sale | $418,630 | -- | $148 / Sq Ft |
Tax History Compared to Growth
Tax History
| Year | Tax Paid | Tax Assessment Tax Assessment Total Assessment is a certain percentage of the fair market value that is determined by local assessors to be the total taxable value of land and additions on the property. | Land | Improvement |
|---|---|---|---|---|
| 2024 | $802 | $108,500 | $23,750 | $84,750 |
| 2023 | $802 | $108,500 | $23,750 | $84,750 |
| 2022 | $1,986 | $108,500 | $23,750 | $84,750 |
| 2021 | $1,986 | $108,500 | $23,750 | $84,750 |
| 2020 | $351 | $16,250 | $16,250 | $0 |
| 2019 | $500 | $16,250 | $16,250 | $0 |
Agents Affiliated with this Home
-
Aimee Rodgers
A
Seller's Agent in 2023
Aimee Rodgers
Scout Realty
(615) 868-9000
2 in this area
3 Total Sales
-
Janelle Waggener

Buyer's Agent in 2023
Janelle Waggener
Partners Real Estate, LLC
(615) 496-4365
6 in this area
83 Total Sales
-
Nichole Shannon

Seller's Agent in 2020
Nichole Shannon
Pulte Homes Tennessee
(303) 668-8308
98 in this area
157 Total Sales
-
Daniel Craig

Seller Co-Listing Agent in 2020
Daniel Craig
Pulte Homes Tennessee
(615) 673-5285
45 in this area
253 Total Sales
-
Janelle Cantrell

Buyer's Agent in 2020
Janelle Cantrell
eXp Realty
(615) 414-3168
3 in this area
3 Total Sales
Map
Source: Realtracs
MLS Number: 2471262
APN: 094166H G 05000
- 2765 Jutes Dr
- 1627 Zurich Dr
- 1108 Brixworth Dr
- 1720 Freiburg Dr
- 1602 Zurich Dr
- 6049 Kidman Ln
- 8010 Brightwater Way
- 4115 Chancellor Dr
- 1149 Brixworth Dr
- 9011 Safehaven Place
- 2953 Stewart Campbell Point
- 5022 Paddy Trace
- 7013 Whisperwood Ave
- 1384 Round Hill Ln
- 1389 Round Hill Ln
- 3003 Pandell Ct
- 2965 Stewart Campbell Point
- 1350 Round Hill Ln
- 705 Rain Meadow Ct
- 302 Finnegan Ct
- 1711 Lantana Dr
- 1713 Lantana Dr
- 3001 Michaleen Dr
- 1722 Lantana Dr
- 1715 Lantana Dr
- 3008 Michaleen Dr
- 1710 Lantana Dr
- 3005 Michaleen Dr
- 3003 Michaleen Dr
- 1712 Lantana Dr
- 1708 Lantana Dr
- 3014 Michaleen Dr
- 1714 Lantana Dr
- 3007 Michaleen Dr
- 1724 Lantana Dr
- 1720 Lantana Dr
- 1717 Lantana Dr
- 1706 Lantana Dr
- 3011 Michaleen Dr
- 3016 Michaleen Dr
