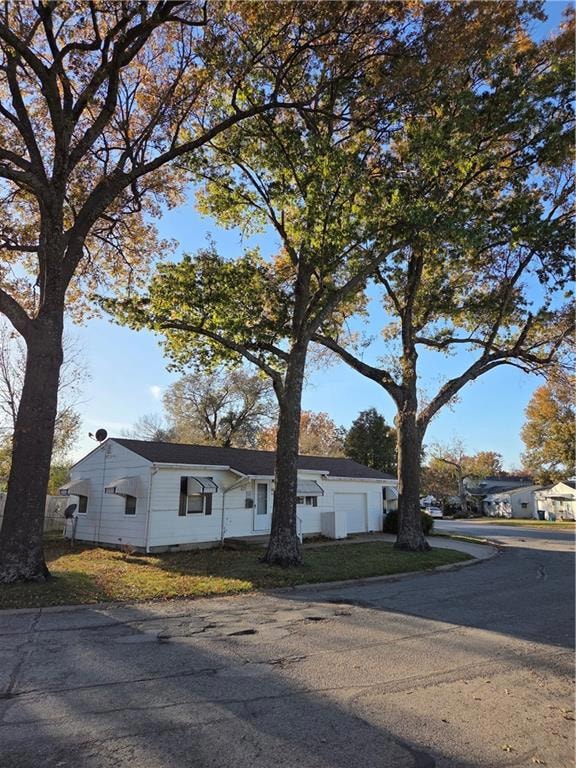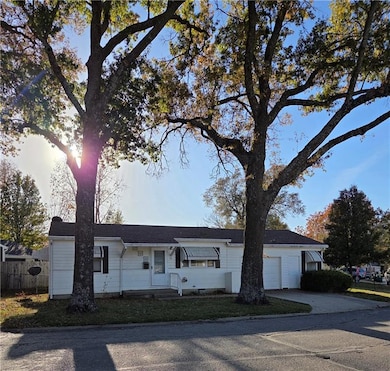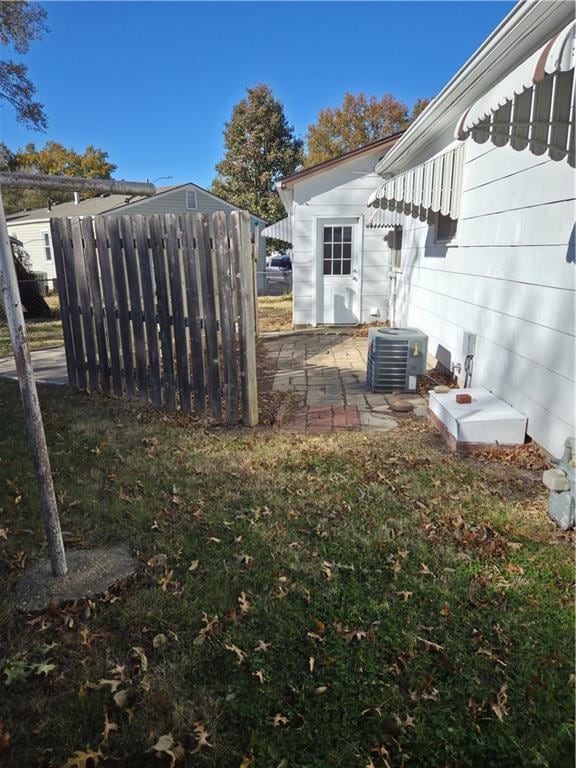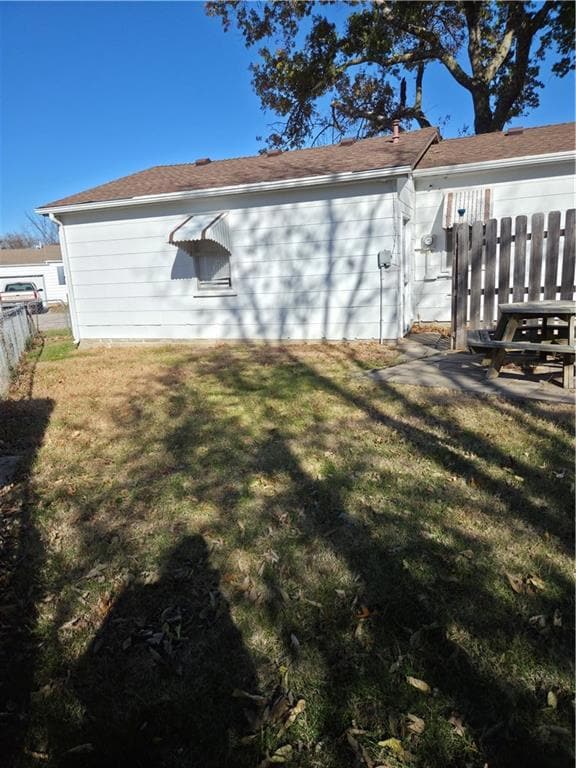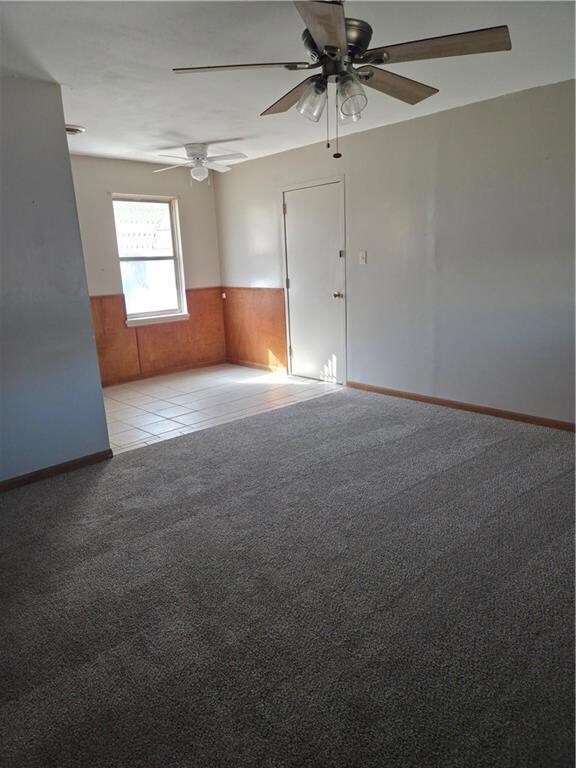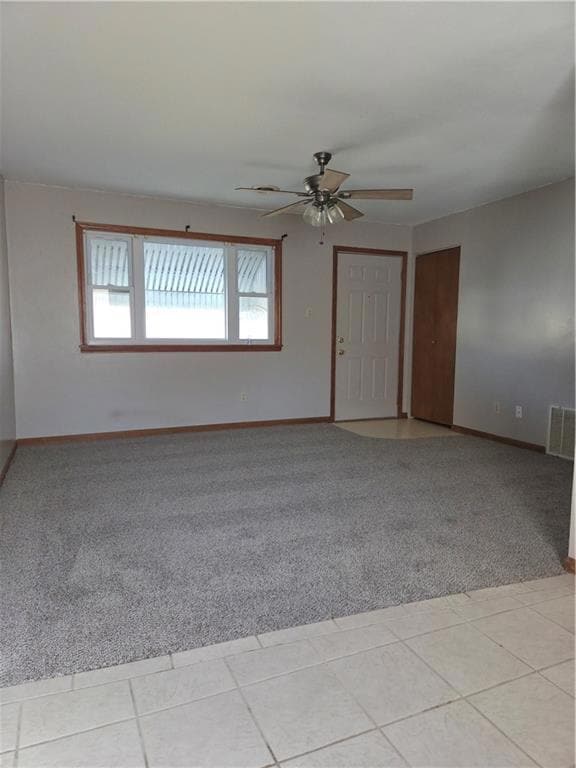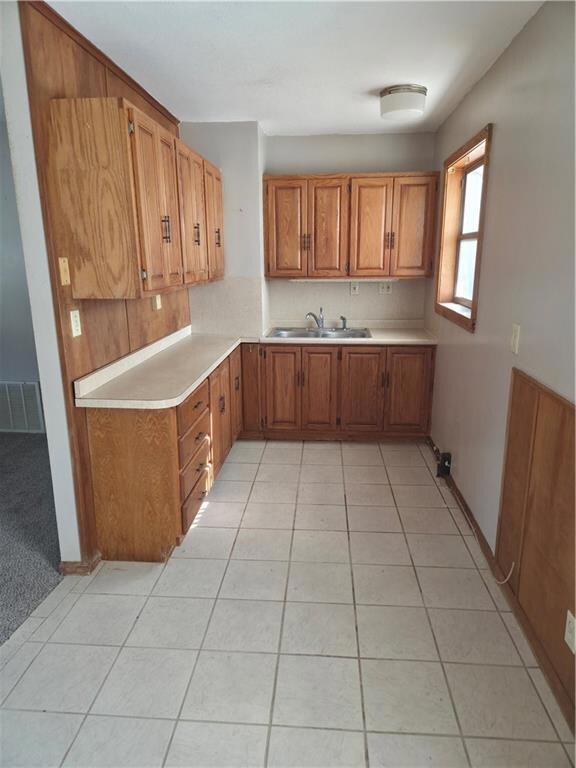1711 Lockhart Ln Osawatomie, KS 66064
Estimated payment $858/month
Total Views
511
2
Beds
1
Bath
620
Sq Ft
$208
Price per Sq Ft
Highlights
- Ranch Style House
- Workshop
- Living Room
- No HOA
- 1 Car Attached Garage
- Ceramic Tile Flooring
About This Home
Take a look at a cute smaller home for a family starting out or someone wanting to downsize. Two bedroom and one bathroom. Has new carpet throughout with original hardwood floors under carpet. Single car garage with a nice workshop area to the side of garage.
Listing Agent
C21 Pool Realty, Inc Brokerage Phone: 913-731-2303 License #SP00220282 Listed on: 11/14/2025
Home Details
Home Type
- Single Family
Est. Annual Taxes
- $2,128
Year Built
- Built in 1951
Lot Details
- 3,200 Sq Ft Lot
Parking
- 1 Car Attached Garage
- Garage Door Opener
- Off-Street Parking
Home Design
- Ranch Style House
- Composition Roof
- Wood Siding
- Vinyl Siding
- Asbestos
Interior Spaces
- 620 Sq Ft Home
- Ceiling Fan
- Living Room
- Workshop
- Crawl Space
Flooring
- Wall to Wall Carpet
- Ceramic Tile
Bedrooms and Bathrooms
- 2 Bedrooms
- 1 Full Bathroom
Utilities
- Forced Air Heating and Cooling System
- Heating System Uses Natural Gas
Community Details
- No Home Owners Association
- Osawatomie Subdivision
Listing and Financial Details
- Assessor Parcel Number 1721003005014000
- $0 special tax assessment
Map
Create a Home Valuation Report for This Property
The Home Valuation Report is an in-depth analysis detailing your home's value as well as a comparison with similar homes in the area
Home Values in the Area
Average Home Value in this Area
Tax History
| Year | Tax Paid | Tax Assessment Tax Assessment Total Assessment is a certain percentage of the fair market value that is determined by local assessors to be the total taxable value of land and additions on the property. | Land | Improvement |
|---|---|---|---|---|
| 2025 | $2,128 | $11,451 | $465 | $10,986 |
| 2024 | $2,056 | $11,117 | $474 | $10,643 |
| 2023 | $2,026 | $10,488 | $501 | $9,987 |
| 2022 | $1,625 | $7,946 | $568 | $7,378 |
| 2021 | $701 | $0 | $0 | $0 |
| 2020 | $1,293 | $0 | $0 | $0 |
| 2019 | $988 | $0 | $0 | $0 |
| 2018 | $931 | $0 | $0 | $0 |
| 2017 | $0 | $0 | $0 | $0 |
| 2016 | -- | $0 | $0 | $0 |
| 2015 | -- | $0 | $0 | $0 |
| 2014 | -- | $0 | $0 | $0 |
| 2013 | -- | $0 | $0 | $0 |
Source: Public Records
Property History
| Date | Event | Price | List to Sale | Price per Sq Ft |
|---|---|---|---|---|
| 11/14/2025 11/14/25 | For Sale | $129,000 | -- | $208 / Sq Ft |
Source: Heartland MLS
Purchase History
| Date | Type | Sale Price | Title Company |
|---|---|---|---|
| Joint Tenancy Deed | -- | Osawatomie Title Company Inc |
Source: Public Records
Source: Heartland MLS
MLS Number: 2587396
APN: 172-10-0-30-05-014.00-0
Nearby Homes
- 1734 Main Street Terrace
- 1734 Main St Unit Terrace
- 501 18th St
- 1612 Main St
- 1612 Brown Ave
- 1548 Brown Ave
- 612 17th St
- 1512 Charles Ave
- 1324 Pacific Ave
- 1109 Main St
- 1117 Walnut Ave
- 1015 Main St
- 1103 Chestnut St
- 1017 Pacific Ave
- 716 10th St
- 934 Pacific St
- 921 Brown Ave
- 835 Brown Ave
- 900 Walnut Ave
- 903 Walnut Ave
- 202 Sundance Dr
- 900 Prairie St
- 305 E 3rd St
- 305 E 3rd St
- 22650 S Harrison St
- 1115 S Cedar St
- 1022 Augusta Ln
- 1141 W 17th St
- 21203 W 216th Terrace
- 4 W Canterbury Ct
- 21541 S Main St
- 200-450 E Wilson St
- 1400 N 9th St E
- 30125 W 187th St
- 19611 W 201st St
- 19649 W 200th St
- 19613 W 200th St
- 19616 W 199th Terrace
- 29604 W 185th St
- 18417 Spruce St
