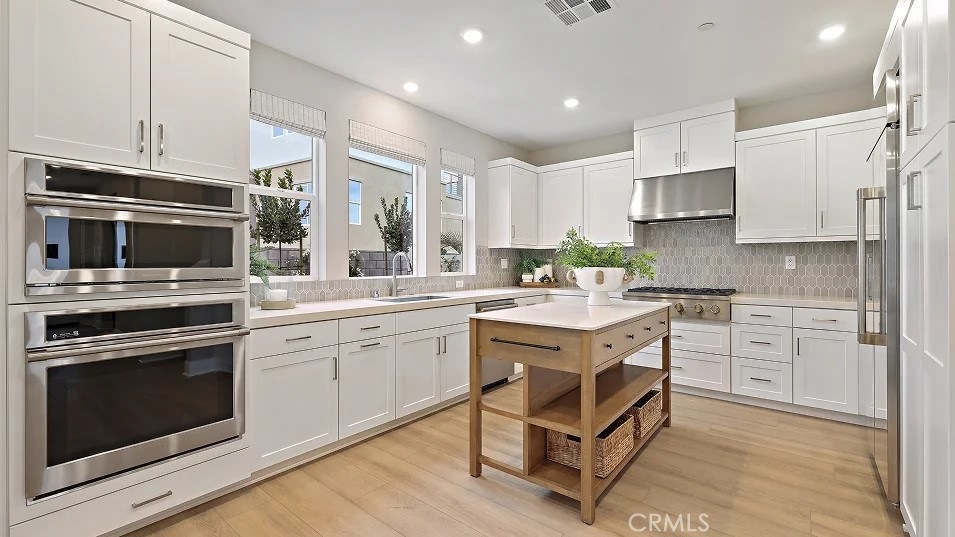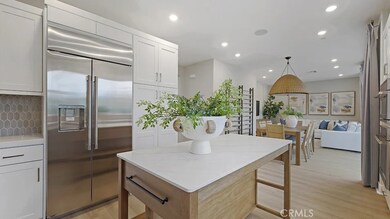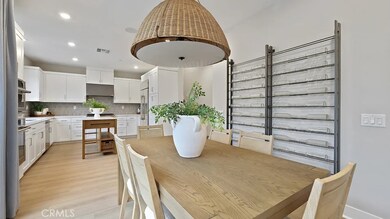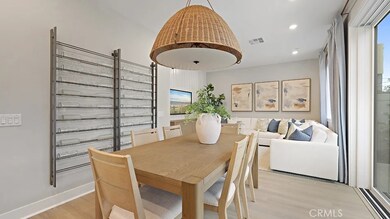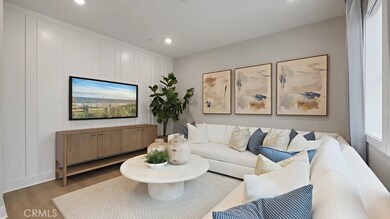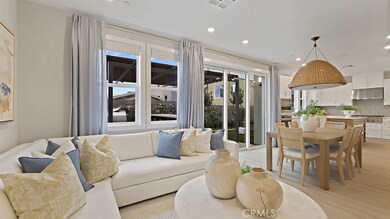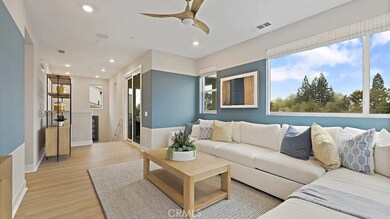1711 Lychee St Fullerton, CA 92835
Sunny Hills NeighborhoodEstimated payment $10,677/month
Highlights
- Under Construction
- Primary Bedroom Suite
- Deck
- Laguna Road Elementary School Rated A
- Open Floorplan
- Bonus Room
About This Home
Brand new construction in Fullerton built by Lennar! Beautiful 3-story detached condo with 4 bedrooms, 3.5 baths and a 2-bay garage. The living area on the first level is very open with large sliding doors open to the backyard for seamless entertaining! GE Monogram appliances in the kitchen include the refrigerator with plenty of cabinet space and Quartz countertops. Their are 3 bedrooms on the second level, which include the Primary Suite with an expansive bath area with a large walk-in closet. The 3rd level boasts a spacious Bonus Room with a bedroom and bath area, perfect for Guests and entertaining! An outside deck enhances the outdoors! The community will include a pool, firepit and a BBQ! Top rated schools within Fullerton, including Sunny Hills High School! Restaurants and shopping nearby, along with easy access to freeways. A must see community!
Listing Agent
Keller Williams Realty Brokerage Phone: 949-370-0819 License #01043716 Listed on: 11/05/2025

Home Details
Home Type
- Single Family
Year Built
- Built in 2025 | Under Construction
Lot Details
- 2,445 Sq Ft Lot
- Cul-De-Sac
- Block Wall Fence
- No Landscaping
HOA Fees
- $314 Monthly HOA Fees
Parking
- 2 Car Direct Access Garage
- Parking Available
- Front Facing Garage
Home Design
- Entry on the 1st floor
- Planned Development
- Slab Foundation
- Tile Roof
- Concrete Roof
- Stucco
Interior Spaces
- 2,535 Sq Ft Home
- 3-Story Property
- Open Floorplan
- High Ceiling
- Double Pane Windows
- Low Emissivity Windows
- Window Screens
- Sliding Doors
- Family Room Off Kitchen
- Living Room
- Den
- Bonus Room
- Storage
- Neighborhood Views
Kitchen
- Open to Family Room
- Eat-In Kitchen
- Breakfast Bar
- Electric Oven
- Gas Cooktop
- Dishwasher
- Kitchen Island
- Disposal
Bedrooms and Bathrooms
- 4 Bedrooms
- All Upper Level Bedrooms
- Primary Bedroom Suite
- Walk-In Closet
- Dual Vanity Sinks in Primary Bathroom
- Walk-in Shower
Laundry
- Laundry Room
- Laundry on upper level
- Washer and Gas Dryer Hookup
Home Security
- Carbon Monoxide Detectors
- Fire and Smoke Detector
- Fire Sprinkler System
Outdoor Features
- Balcony
- Deck
- Patio
- Rain Gutters
Location
- Suburban Location
Schools
- Laguna Road Elementary School
- Sunny Hills High School
Utilities
- Central Heating and Cooling System
- Electric Water Heater
Listing and Financial Details
- Tax Lot 22
- Tax Tract Number 19148
- Seller Considering Concessions
Community Details
Overview
- Pineridge Master Ass. Association, Phone Number (949) 855-1800
- Seabreeze HOA
- Built by Lennar
- Plan 7B
- Maintained Community
Recreation
- Community Pool
Additional Features
- Picnic Area
- Resident Manager or Management On Site
Map
Home Values in the Area
Average Home Value in this Area
Property History
| Date | Event | Price | List to Sale | Price per Sq Ft |
|---|---|---|---|---|
| 10/15/2025 10/15/25 | For Sale | $1,649,990 | -- | $651 / Sq Ft |
Source: California Regional Multiple Listing Service (CRMLS)
MLS Number: OC25254409
- Hazel 3 Plan at Pineridge - Hazel
- Hazel 3M Plan at Pineridge - Hazel
- Hazel 2 Plan at Pineridge - Hazel
- Hazel 2M Plan at Pineridge - Hazel
- 1745 Lychee St
- 1707 Lychee St
- Torrey 4 Plan at Pineridge - Torrey
- Torrey 6 Plan at Pineridge - Torrey
- Torrey 5 Plan at Pineridge - Torrey
- Torrey 7 Plan at Pineridge - Torrey
- 1135 Rosecrans Ave Unit 30A
- 1283 Paseo Dorado Unit 31
- 1510 El Paso Ln
- 1448 W Domingo Rd
- 2000 Redondo Place
- 1920 Yucca Ave
- 1800 Yermo Place
- 2690 Camino Del Sol
- 1353 Lukens Ct
- 1216 W Valencia Mesa Dr
- 1443 Pheasant Ct
- 820 Rodeo Rd Unit Back Home
- 2200 Heritage Way
- 838 W Glenwood Cir
- 2173 Seaview Dr
- 1648 Via Mirada Unit B
- 1655 W Malvern Ave Unit 1701-08
- 701 Adlena Dr Unit 4
- 1855 W Malvern Ave Unit condo
- 2306 Applewood Cir
- 1441 University Cir
- 1001 Starbuck St
- 626 Bridgeport Cir Unit 6
- 2518 Greenwich Dr
- 212 N Michael Ave
- 210 W Union Ave
- 1812 Fairgreen Dr
- 136 W Union Ave Unit 11
- 919 Creekside Dr Unit 132
- 1381 Burwood St
